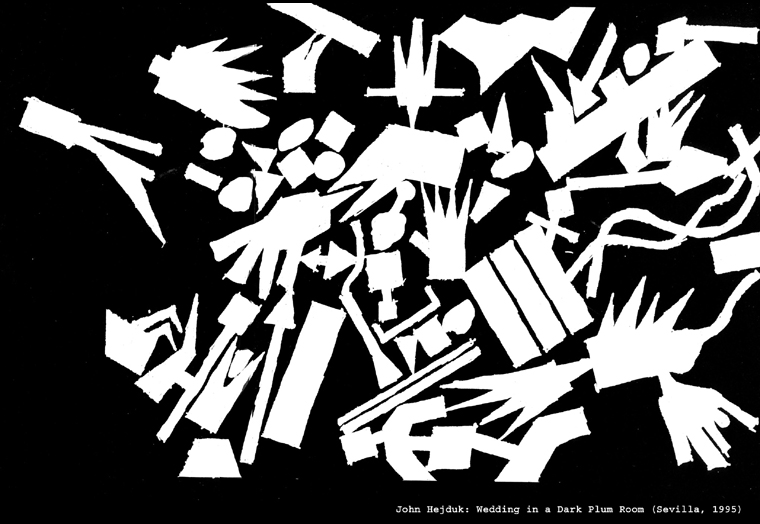“Teatros de Especulación” estudia el valor del proyecto arquitectónico como instrumento de investigación en la forma urbana contemporánea, y lo hace a partir de una condición morfológica concreta: la de los vacíos “de borde” o “cortes” que han condicionado la forma y crecimiento de la ciudad, en los que se acumulan trazas de distinta naturaleza (desde límites topográficos hasta grandes infraestructuras), y a los que la ciudad se ha asomado históricamente para representarse, para proyectar su imagen a través de diferentes “máscaras”.
La vigencia del objeto de estudio es conocida. En las últimas décadas, los vacíos urbanos producidos por las infraestructuras e industrias obsoletas se han convertido, gracias a los procesos de reforma, en lugares en los que desplegar una Renovatio Urbis; en los que la arquitectura y el diseño aportan, a través de operaciones localizadas, argumentos retóricos para afirmar la importancia simbólica de la ciudad. Simultáneamente, en la mayor parte de los casos parece haberse abandonado una relación crítica entre la construcción de esa arquitectura y la forma urbana actual.
Aceptando esta situación de partida, y frente a los resultados alcanzados hasta ahora por otras aproximaciones disciplinares al tema, la tesis asume los intereses propios del proyecto arquitectónico para estudiar su posible valor como instrumento de transformación urbana. Y lo hace a través de determinados materiales específicos: desde la naturaleza narrativa de la historia y las imágenes analógicas hasta la realidad de las grandes infraestructuras y los propios vacíos urbanos.
El desarrollo de la tesis se produce a través de tres partes fundamentales. La primera (capítulos 1-4) se dedica a acotar el objeto de estudio en relación a sus antecedentes históricos y científicos, prestando especial atención a la aparición y evoluciones del llamado “proyecto urbano”, y a la problemática de los vacíos “de borde”. En ella se establecen los conceptos clave de la investigación y se formulan sus hipótesis de trabajo.
La segunda parte (capítulo 5) se dedica a comprobar la validez general de esas hipótesis y conceptos, proyectándolos sobre determinados ejemplos en un itinerario comparativo. El itinerario tiene sus etapas fundamentales en Róterdam (Kop van Zuid) y Berlín (Potsdamer Platz), y contiene referencias secundarias a Londres y Milán. En la comparación se cruzan distintas analogías (Róterdam - Nueva York, Berlín - Atenas) y estrategias de proyecto (congestión, fragmentación, continuidad, dispersión). Las operaciones de transformación a gran escala se presentan en esta parte del trabajo como contexto de experiencias y posiciones concretas que demuestran el potencial crítico del proyecto para investigar la forma urbana contemporánea. Estas posiciones oscilan entre las más cercanas a la integración con las premisas de desarrollo reales, asumidas ambiguamente por OMA, y la resistencia frente a ellas, explícita en los proyectos de John Hejduk para distintas ciudades europeas. Esta última posición, en gran medida ignorada en lo que se refiere a la investigación de la forma urbana, es determinante en el desarrollo final de la tesis.
Partiendo de ella, la tercera y última parte del trabajo (capítulos 6 y 7) se detiene en recoger y comparar un conjunto de aportaciones recientes a la relación entre proyecto y forma urbana, desde el trabajo del danés Carsten Juel-Christiansen hasta las prácticas de arquitectos como Juan Navarro, Roberto Collovà y el mismo John Hejduk, acabando con dos figuras consideradas clave: Manuel de Solà-Morales y Bernardo Secchi. La convergencia relativa de estas aportaciones permite establecer un nuevo marco, materiales y premisas para el proyecto, y extraer conclusiones. Estas conclusiones no pretenden presentarse como soluciones finales a un problema que, en realidad, está aun por definir, el de la forma, imagen y proyecto de la ciudad contemporánea; sino contribuir precisamente a esa definición en el campo concreto de la transformación de vacíos urbanos.





