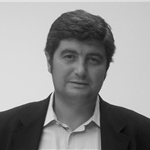SÍNTESIS DE LA TESIS DOCTORAL
La tesis doctoral “Arquitecturas Matéricas” se desarrolla a lo largo de 5 partes:
1 La primera parte es una introducción a la formulación de la cuestión de la tesis doctoral; esto es, interrogarse por las cualidades de la Materia en la configuración de la Forma.
2 La segunda parte está dedicada a la comprensión de la Materia y su implicación en la tarea arquitectónica.
3 La tercera parte consiste en el análisis, reflexiones y extracción de conceptos de 7 obras escogidas de Peter Zumthor.
4 La cuarta parte corresponde a las conclusiones.
5 La última parte es un epílogo.
El guión que conduce la tesis es el siguiente:
1- En la primera parte se expone la génesis de la interrogación; esto es, el interés por comprender cómo se proyecta con la Materia como “oposición” a una proliferación de la arquitectura “visual”.
El interés por la Materia se focaliza a través de su participación en la Forma arquitectónica. En las denominadas “Arquitecturas Matéricas” se manifiesta la presencia de la Materia en el enunciado del proyecto; hecho que se atribuye al momento de la “aproximación intelectual” a la Materia, que constituye el objetivo principal de la investigación, y a cuya interrogación deberán rendir cuentas las conclusiones.
Con ello se pretende una contribución al campo de la “Teoría de Proyecto”.
2- La segunda parte es una preparación para el “momento de la aproximación”. Para ello, se realiza una revisión sobre los campos de comprensión de la materia. Ello se aborda a través de algunos conceptos fundamentales.
Las premisas básicas parten de la aceptación del carácter estructural entre la Materia y la Forma. Desde esta consideración la investigación se adentra en dos campos de referencia: el Lenguaje y el Espacio.
Respecto al Lenguaje, se muestran las equivalencias entre la forma arquitectónica y las estructuras propositivas lingüísticas. El objetivo es refrendar la aplicación de algunos conceptos del campo de la imaginación poética y la semiología.
Respecto al Espacio, se exponen algunos conceptos básicos sobre la idea de “topos”, de los modelos espaciales y de los sistemas de representación. Ello tiene por objeto introducir los términos que se aplican en el análisis de las obras escogidas.
Una vez expuestos los campos de referencia, se dedican dos bloques a la Materia en cuestión; el primero está dedicado a su conocimiento como tal, y el segundo a su valor a lo largo del pensamiento histórico.
El primer bloque se articula en cuatro apartados cognoscitivos: Física, Morfología, Metafísica y Fenomenología.
En el segundo bloque se realiza un breve recorrido histórico desde la perspectiva de la consideración de la materia en diferentes períodos de la Arquitectura.
3- Tras los capítulos introductorios, en la tercera parte, se desarrolla el cuerpo de la investigación. Las 7 obras escogidas se abordan en tres bloques: Los Cubrimientos (Chur y Kolumba), las Capillas (Sant Benedegt y Bruder Klaus), y los Diafragmas (Haus Luzi, Vals y Bregenz). Su agrupación no corresponde estrictamente a un orden cronológico ni temático, sino a la posibilidad de extraer reflexiones y conceptos en torno a sus planteamientos. Como avance para ilustrar estas relaciones, apuntaremos que, en los Cubrimientos se explora la contribución de la materia a la inauguración de un “lugar”; con las Capillas, la investigación se sumerge en la relación entre la fenomenología y la Materia, propiciado en gran parte por la trascendentalidad del encargo; finalmente, en el grupo de los Diafragmas, se ha trabajado en la relación entre la Materia y su “potencial topológico”.
4- La cuarta parte recoge las conclusiones de la tesis doctoral. Ello se hace poniendo de relieve lo que se ha denominado “la reveladora contradicción en Vals”, en donde se advierte de la superposición de componentes de la materia; que en la termas manifiestan una “colisión de intereses”. Este fenómeno propicia la determinación de las denominadas “coordenadas de aproximación a la materia”.
La tesis demuestra que, de la misma manera que cuando nos aproximamos a un lugar lo hacemos bajo unos parámetros espacio-temporales. Análogamente, al aproximarnos “intelectualmente” a la Materia, lo hacemos bajo otras categorías: La Topología, la Fenomenología y la Fisicidad se revelan como las “coordenadas de aproximación a la materia”. Y en consecuencia, como conclusión última de la tesis doctoral y como la aportación pretendida a la Teoría de Proyecto, en la génesis de la interrogación.
Así, el título “ARQUITECTURAS MATÉRICAS”, indica las manifestaciones arquitectónicas donde se revelan las conclusiones extraídas en la tesis doctoral.
5- La quinta parte consiste en un epílogo del autor de la investigación.
Este es, en trazos generales, el itinerario que se sigue a lo largo del documento.










