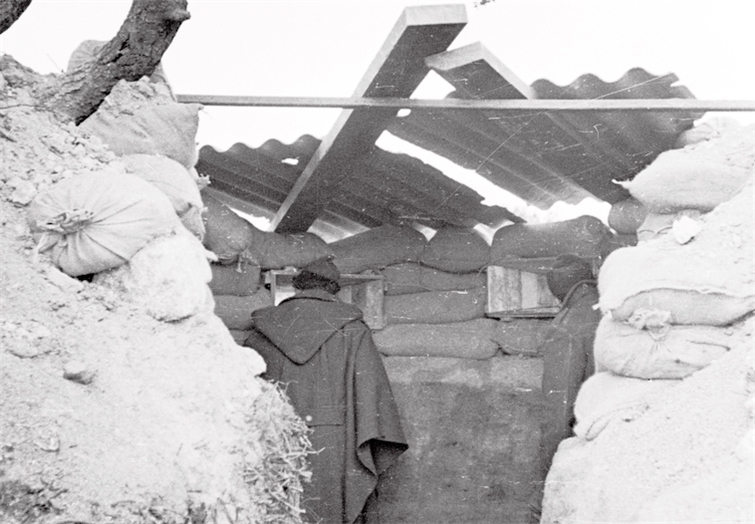The field of architectural mediation has been addressed on numerous occasions from its cultural, affective and relational dimension, but not so much from a material and structural approach. In the action of building, architecture is informed, on the one hand, by the bodies that build and inhabit it, and on the other, by the territory in which it is based. From this point of view, the proper place of architecture is an “intermediate zone” through which all kinds of flows and meanings go through. This position offers the architectonic discipline the possibility of making visible and operative the deep interdependence of everything that surrounds and conforms us.
Throughout history, the search for meaning between the body and architecture has been a constant concern. Since antiquity, one of the main ways was to resemble the organization of buildings to the parts and proportions of an idealized human body. The other route, less traveled but as old as the previous one, has sought the connection between body and architecture from the ritual action. In it, the work of those who build consists in glimpsing force’s lines of the environment to compose them with the body’s own making; it is through the constructive gesture, and not in a fixed silhouette, that the mediating mechanics that shape this other architecture take place.
Mediation, as an architectural principle, can be approached from the corporalities and gestures that inhabit it, in relation to the territory and the landscape in which they are inscribed. The dense network of relationships that occur between these elements become more evident in border practices and locations. This is the case of the palombière huts in southwestern France, the case of the inhabited front of the Spanish Civil War, and the case of the spatial fold of the camera obscura phenomenon: three forms of liminal architecture that occur in spaces and times of exception. In their behavior as observatories, these architectures not only focus on the landscape but also operate on it; its topologies —through holes and perforations— put in contact interiority and exteriority, the human and the non-human, or the individual and the collective.
Cabins, trenches and cameras are “types” of a “minor architecture”, both because of their size, because of the tools that shape them, and because of the level of equality they establish with their context. It is precisely this power of “the minor” from which bodies, architecture and territory co-relate and co-produce; and from where we can understand many of the ways of making architecture that are being done today, or those that can be practiced.





