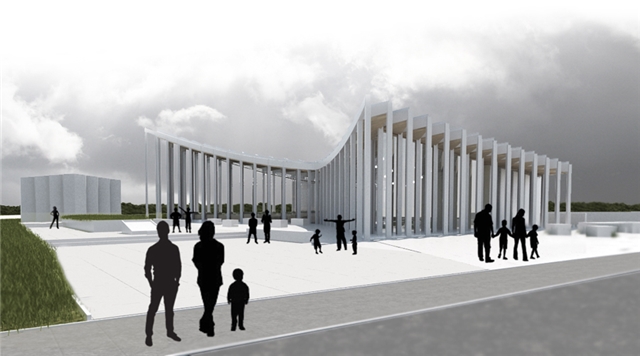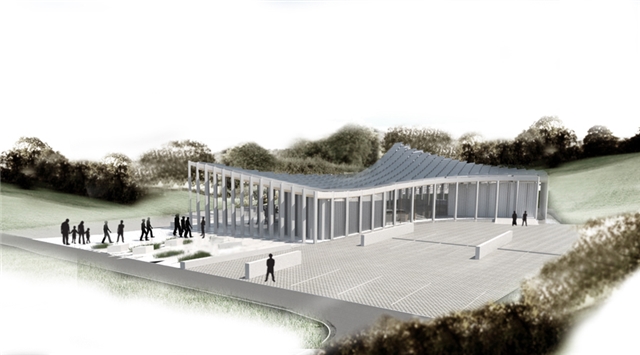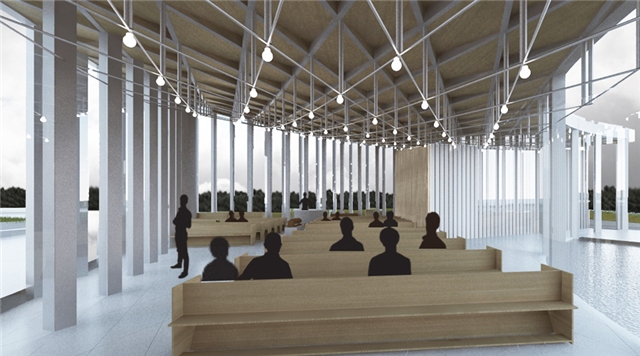in this intimate, almost forgotten corner of glasnevin cemetery we create a living room between the trees on the railway boundary and the existing monument. the project creates and embraces a new public space widening the monument to south while the crescent shape in plan protects from the elements.
it is our understanding that it is as important the space immediately outside the chapel as within. often we only see each other outside churches at funerals and weddings and it is a very irish thing to be able to comment on this light heartedly in this situation among other things which have little to do with the way we feel.
these are moments where we forget about the things which keep us busy and out of touch, and happen here.
for these reason instead of closing ourselves off, we open the building up to create as much threshold as possible in the form of a contemporary portico. the privacy of the site of the chapel in this area of st paul's cemetery allows this.
on a symbolic level the columns would create this space connecting earth and heaven, the horizontal plane and the floating roof which almost seem like it wants to lift off.
on a practical level, the number of columns allows to spread the load on a raft foundation and reduce their sections to create the effect of lightness and openness.
the entire load of the roof is placed on these columns which are only located at the perimeter and the beam/ceiling section hanging diagonally between them increases to responding the changing load along its span.
being located at both ends of the building this means that the chapel area and lobby enjoy the tallest ceiling height while the space between them is in compression as illustrated in the section drawing on the panel.
in the images it is also evident how this feeling is exaggerated but the way the building lifts up towards to monument where the main chapel space is located and creates an entrance at the corner of the site closest to the path from which the public will approach.
the cars enter at the adjacent corner further away into a parking area which is shielded by the building and connected to the public space at the monument by an entry plaza.
the parking area is organised from front to back with disabled parking next to the entry plaza, then spaces for the immediate family closer to back entrance. there is a space for the hearse of the ceremony which will take place and two space for hearses for later ceremonies. when the ceremony is finished the hearse leaves and the other may take its place.
the roof which rises towards the monument falls towards the parking area. importance but given to this area by the pool which separates the cars from the chapel and collects the falling rainwater for acoustic as well as visual effect.
the area beyond the line of the monument is left empty but visible from within the main chapel space. protected by the surrounding trees, and isolated by the building, nothing will be built here. it is empty space for contemplation.







