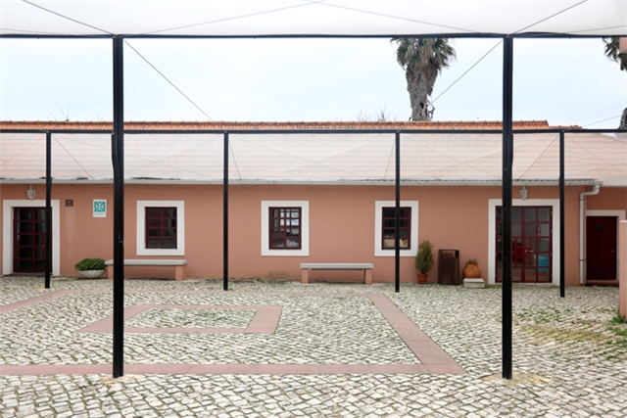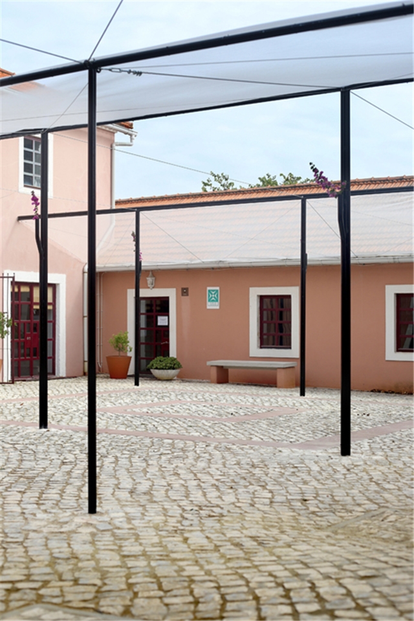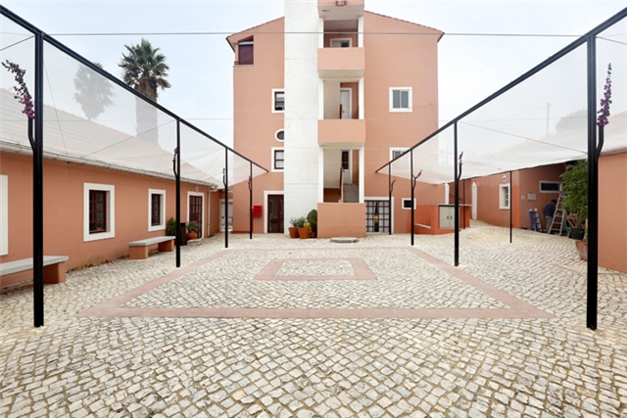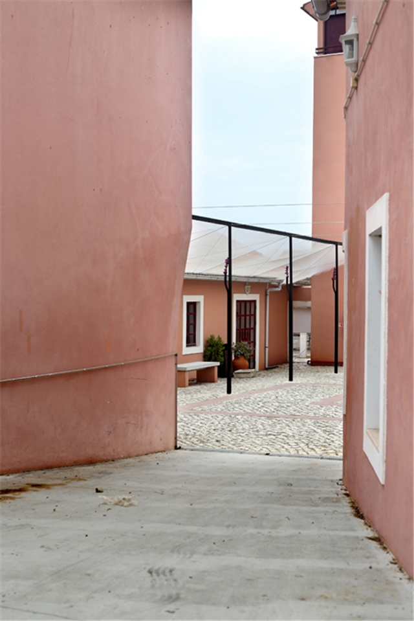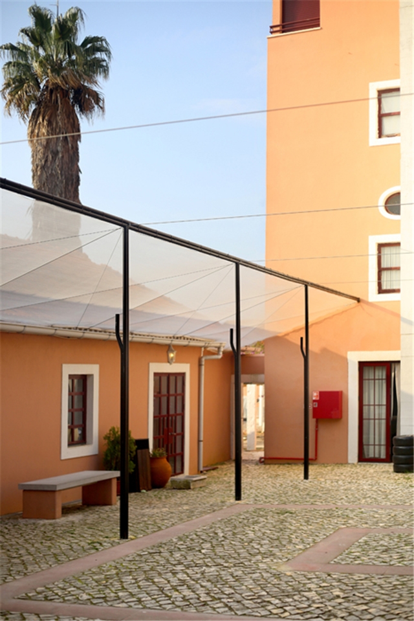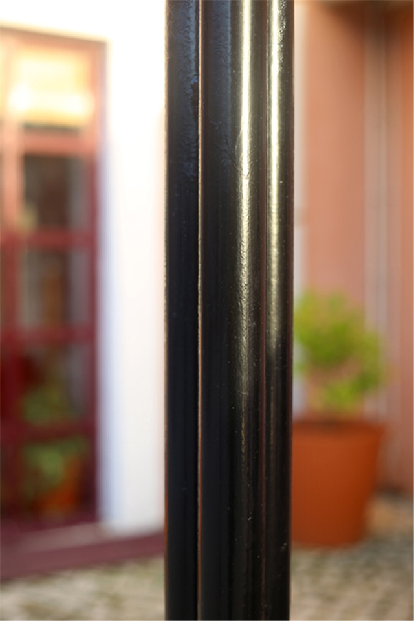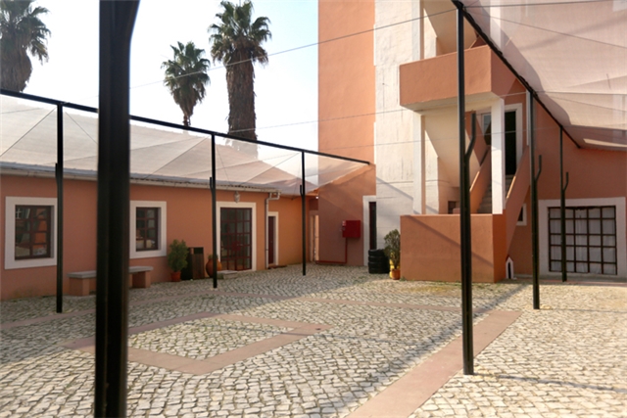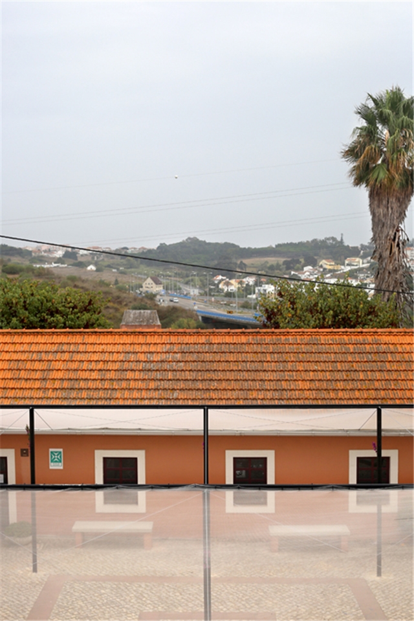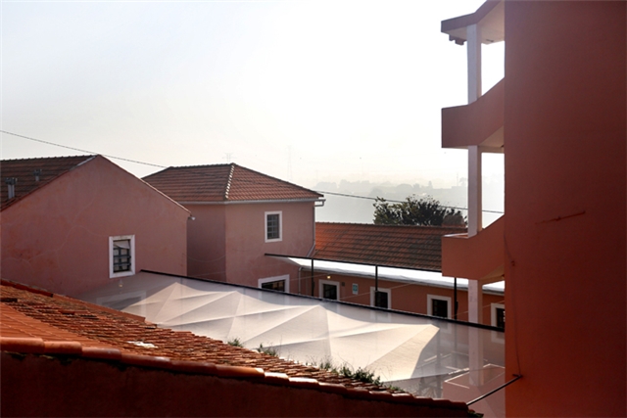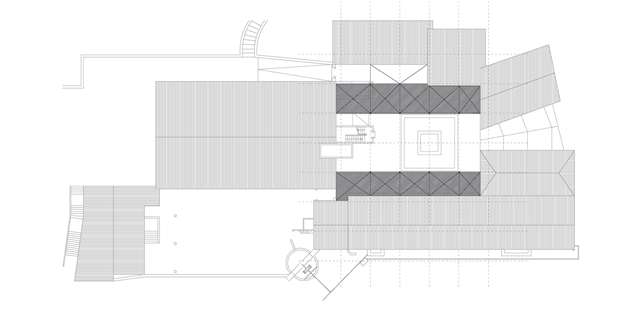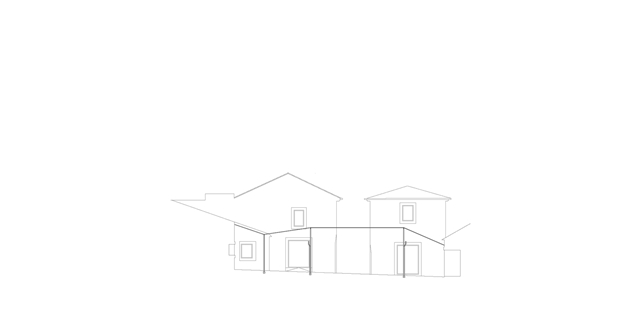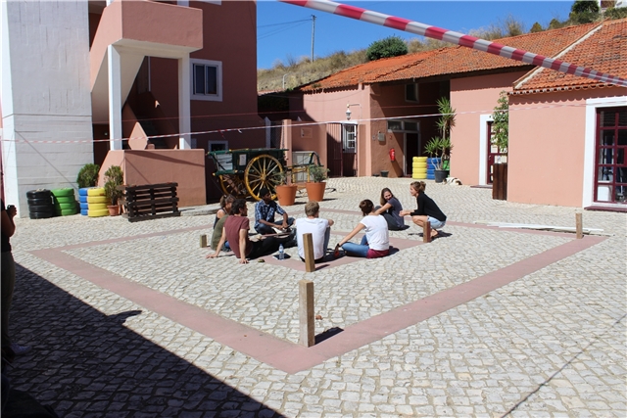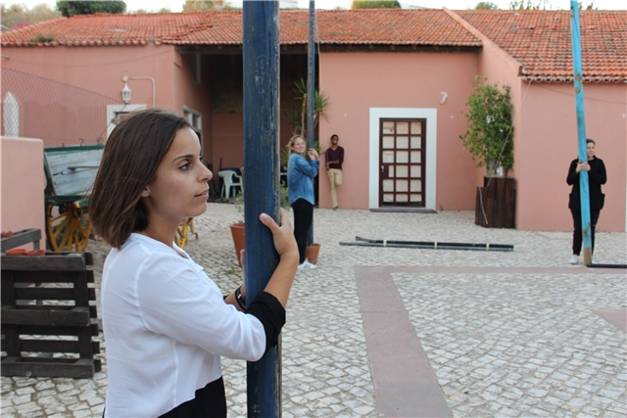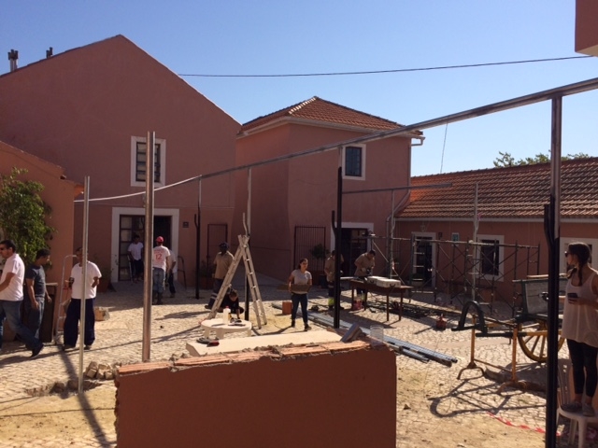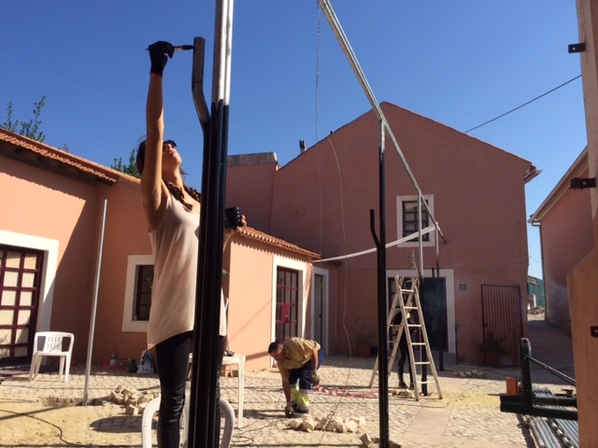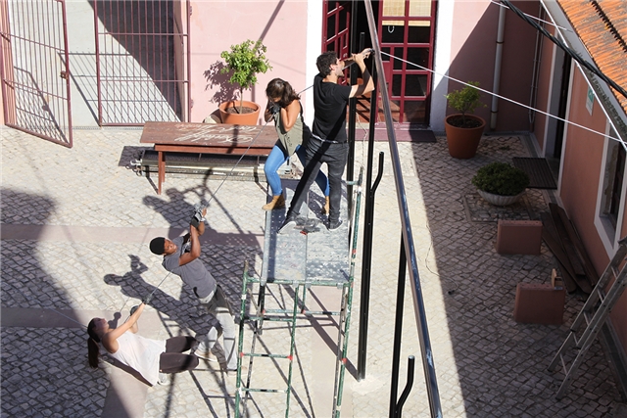Estructura de sombreado para unir las dependencias de la asociación de niños con discapacidad mental. Proyecto de auto-construcción. Workshop con alumnos universitários. 2015, Almada, Portugal.
INSITU is the result of a laboratory of Architecture organized by the Universidade Autónoma de Lisboa in partnership with ISCTE. It's an intensive workshop of two weeks where the Project is developed and built together with the students. The aim is to approach the academic path with the built reality and also to reduce the distance between architects and clients through a collaborative process.
The starting point for this edition, was the agreement with the Almada municipality, that gave some existing materials and leftovers and the goal of the Portuguese Association of parents and friends of mentally handicapped citizens (APPACDM), that as client wanted to cover some areas of the outside patio and connect them to the main building. According to the new rules they were obliged join certain uses to the main building of the Quinta dos Inglesinhos, an old and protected construction. The project reflects a collective and collaborative work able to concentrate in just two weeks a process that usually is extended for several months.
The project came out through a gradual approach to the place: Taking measures and drawing the precise plans of the existing building; Understanding the routines and uses of space by the people; Identifying the required connection points; Building large and small scale models; Building real scale tests; and doing regular meetings with the client.
The strategy was developed in two types of interventions: surgical interventions on the existing building (demolitions, accessibility ramps, new accesses, furniture, etc.), and the introduction of a new spatial structure so as to cover the required areas and to define new paths/uses.
This new steel structure painted in black was created through a superimposed grid that arises from the relationship with the existing buildings. INSITU was the first planned intervention in this patio which was a consequence of the several fragmented additions over time. So the project consists in an open hypostyle room that emphasizes the longitudinal proportions of the space. This is reinforced through a clear central axis that ironically puts modernism at the altar. The volume of stairs and elevator that was addressed to the main building is now 'sacralized' and is the main protagonist of the patio. There is a direct relation to the existing roofs and inclinations of the surroundings: the open roof of this new structure and the high of the central pillars were defined in order to approach the inside experience of the patio and somehow forget the outside reality.
The intervention consists in a set of eight compound pillars and two simple ones which stabilize a steel cable system. For this reason the form follows the structure and the pillars are forced to work in the opposite direction to the usual up-down: they reveal simple diagram of forces in balance. The compound pillars were generated from a combination of the three same steel tubes in order to guarantee the resistance of the whole structure. This also provides more expressivity to the element itself due to the curved surfaces and shadows. On the top one of these steel tubes slightly moves away from the central body exactly when its structural function is silenced by the symbolic condition: the ornament is of great importance mostly for the special events that are usually carried out in this patio during the year.
Despite of the experimental character of this laboratory, the project INSITU allowed to build a permanent solution to solve the legal problems as well as to generate important improvements in existing space.



