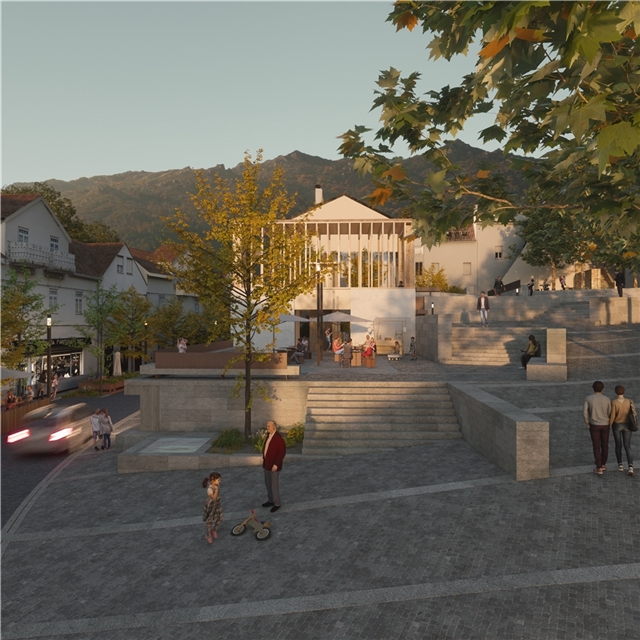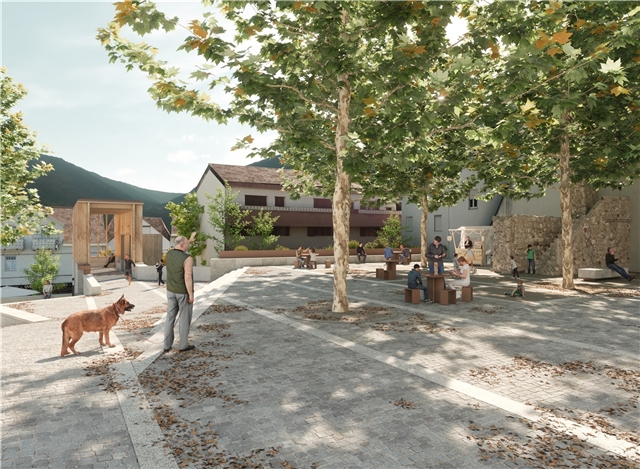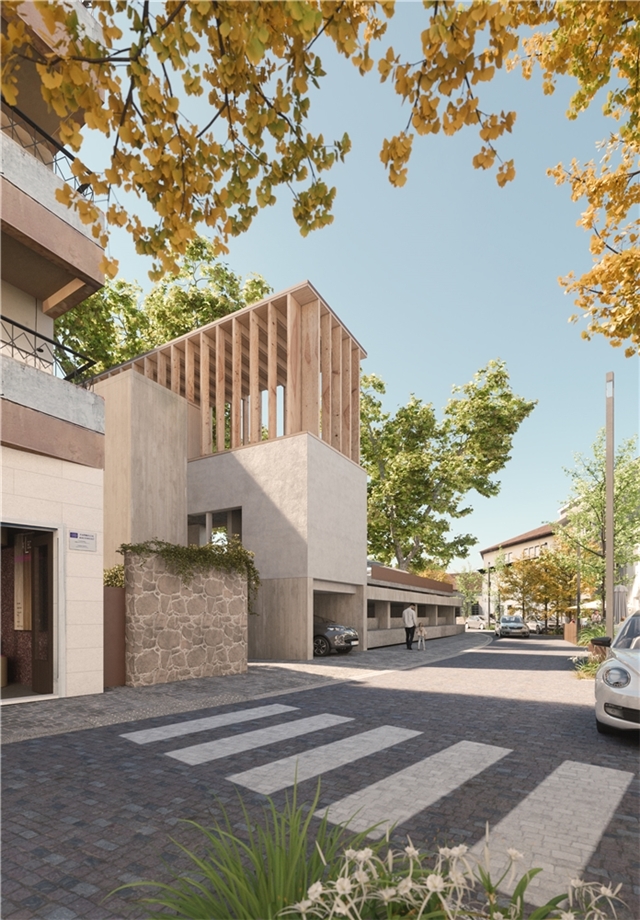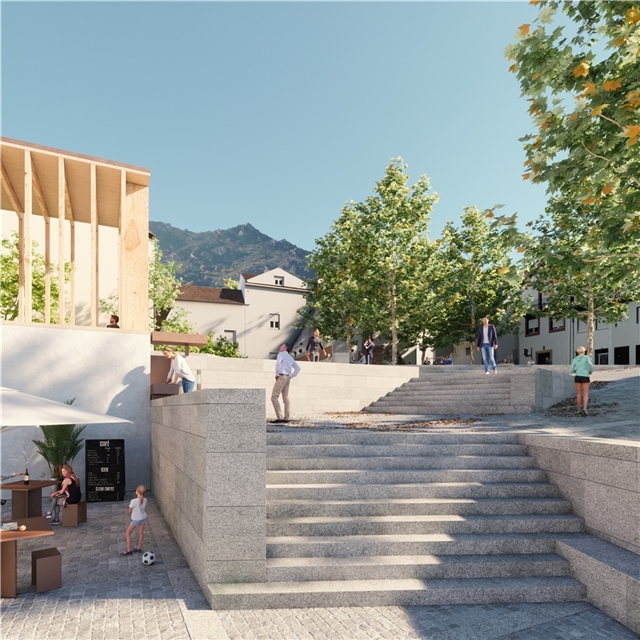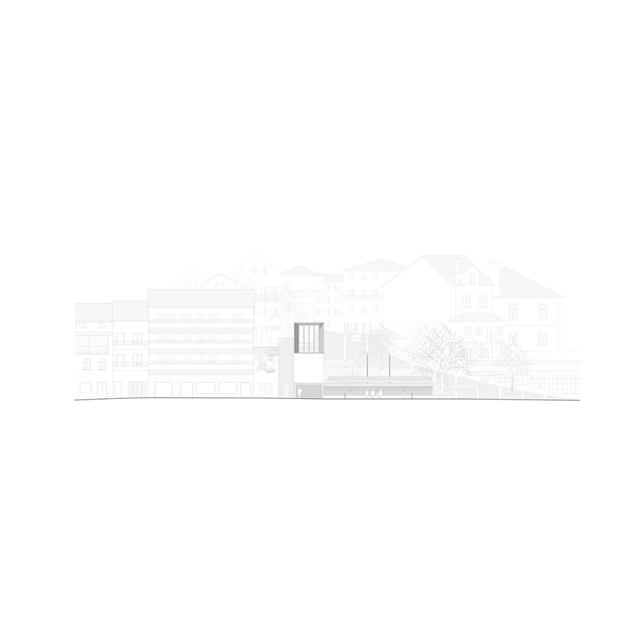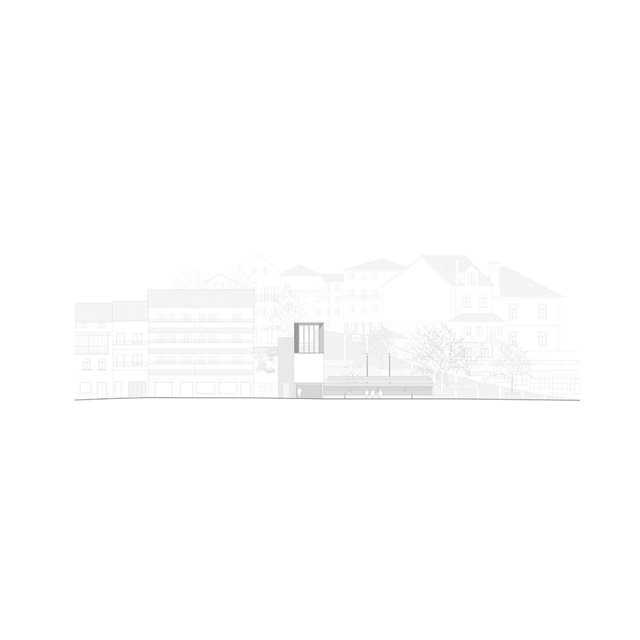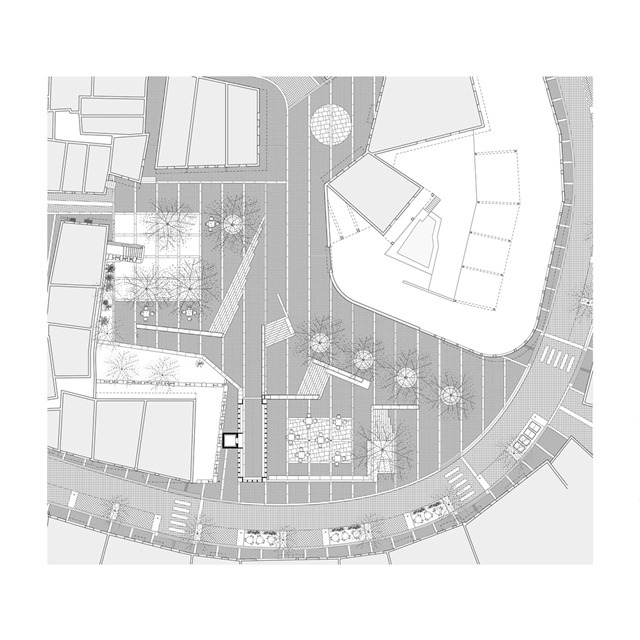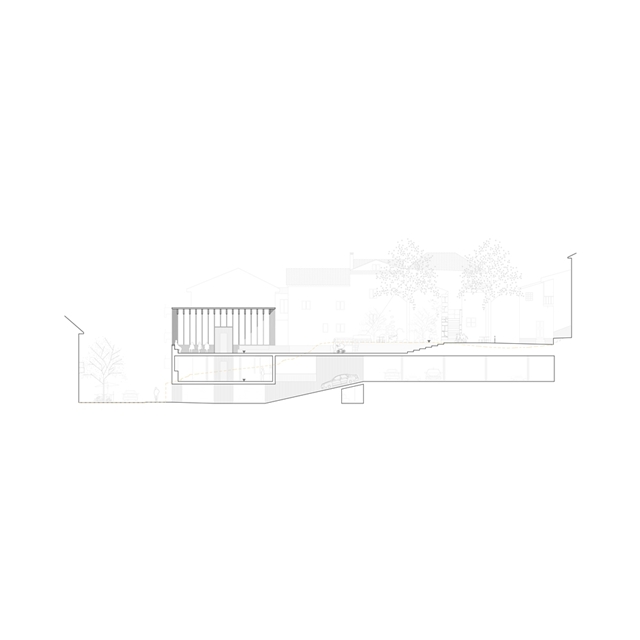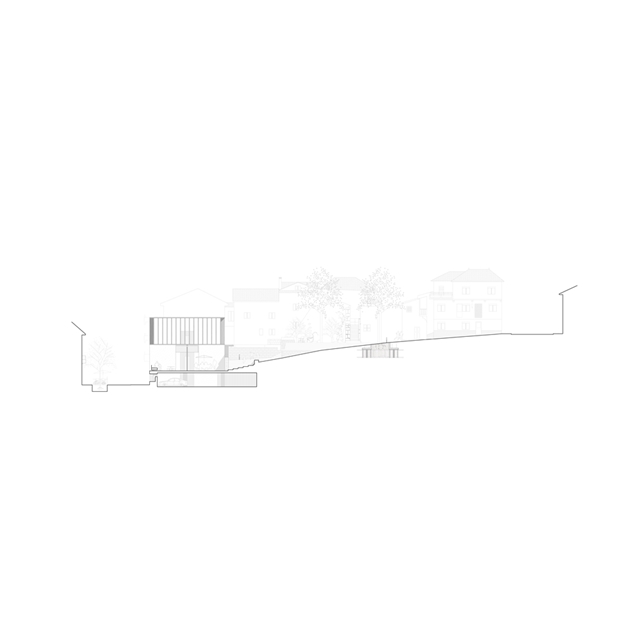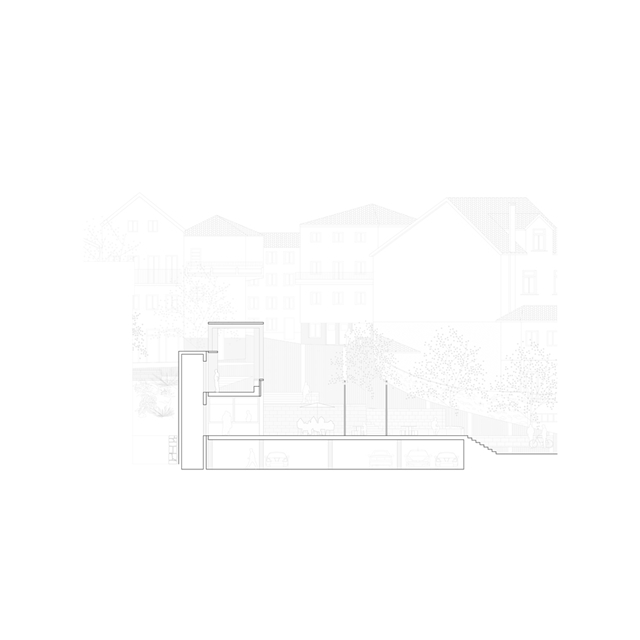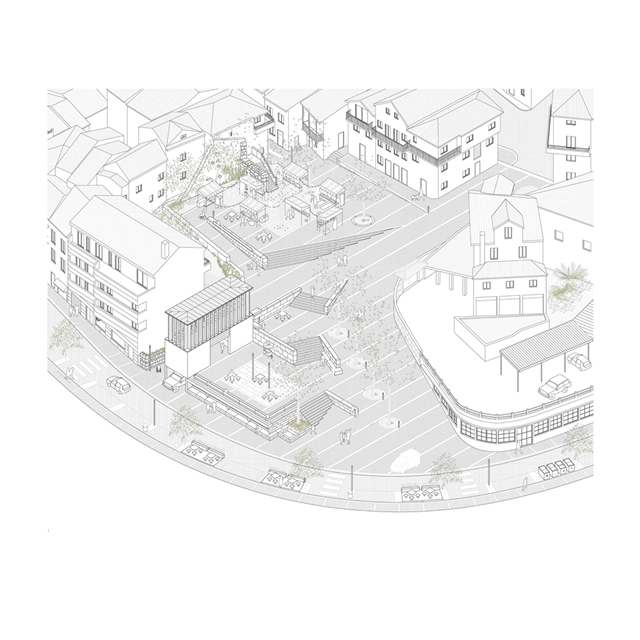Designing the new Manteigas Square is defining a territorial reference, a point of convergence between the mobility network and the town by creating a new town gateway. It's about creating a relational system that at the same time creates spaces for permanence and articulates the main road to the historic center, resolving the difference in elevation. It means building a place of community where everything that is part of it can happen there, an identity.
The area of intervention claims its distinction from Rua 1º de Maio, the axis of arrival for those coming from the east. The boundary of the wall is replaced by a new front with a bench in the sun and a staircase that sets off a harmonious path through the different spaces, culminating in the square at a high level, headed by the pre-existing stone staircase
which sets the tone for the design.
The new square is unified by the design of the pavement, which determines and conceals the traffic flow. The visually disconcerting wrap, once the protagonist, is topped off by a new volume that consolidates its centrality by creating a new front for the square. This building solves the requested program, namely parking, by operating as a functional element that makes the transition between the three main levels, guaranteeing accessibility for all.
Like Francis Towne's Temple of Concord, the porticoed structure, whose formal identity is related to the Roman presence in the town, calls for universal appropriation with no predefined function other than to mark the transition from the street to the forum, from the street to the square. Its importance lies in its ability to serve the public space in a flexible and transversal way by generating spaces that enhance local dynamics while at the same time encouraging external visits.
The design of this place was based on the memory of restful conversations under the shade of the trees, the games of cards and dominoes that characterize the squares, the summer concerts and fairs under the warmth of the granite, the Sunday afternoon promenades between whitewashed houses. This drawing is the becoming of a place for everyone!



