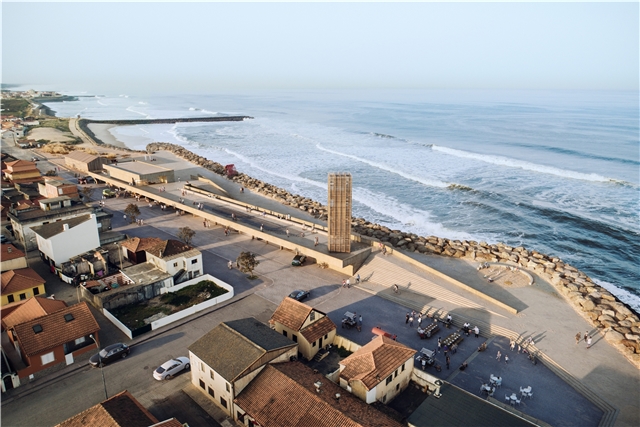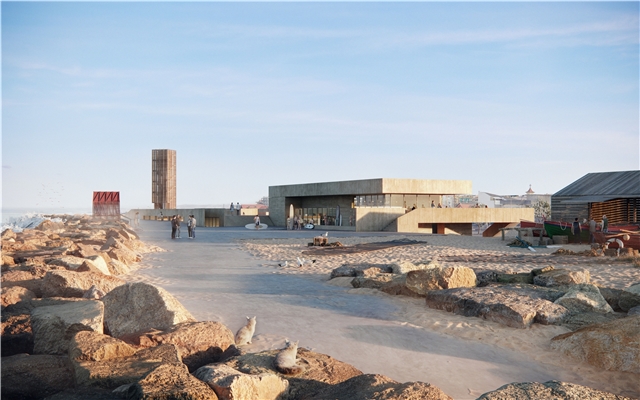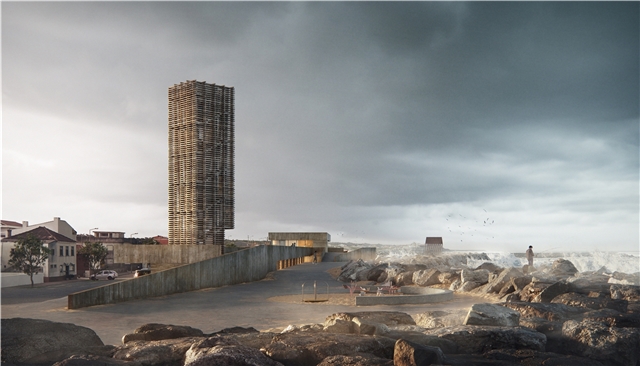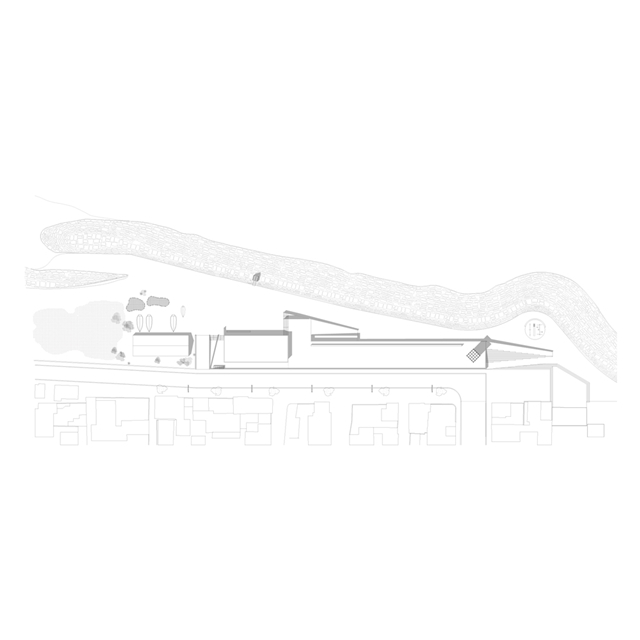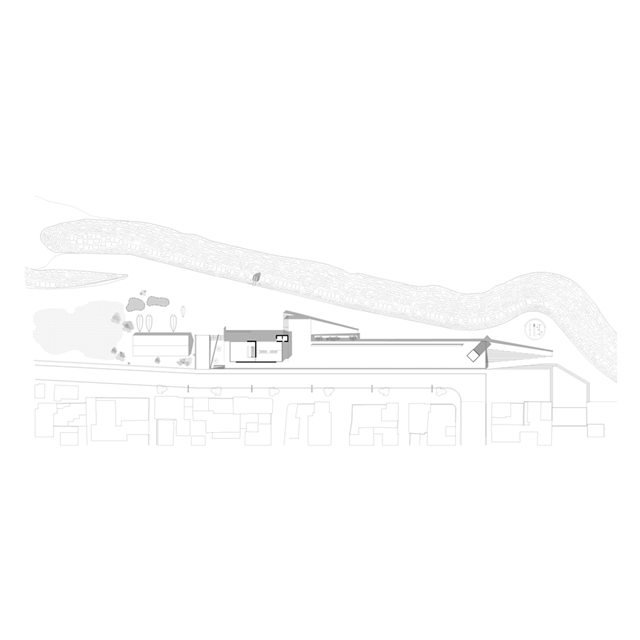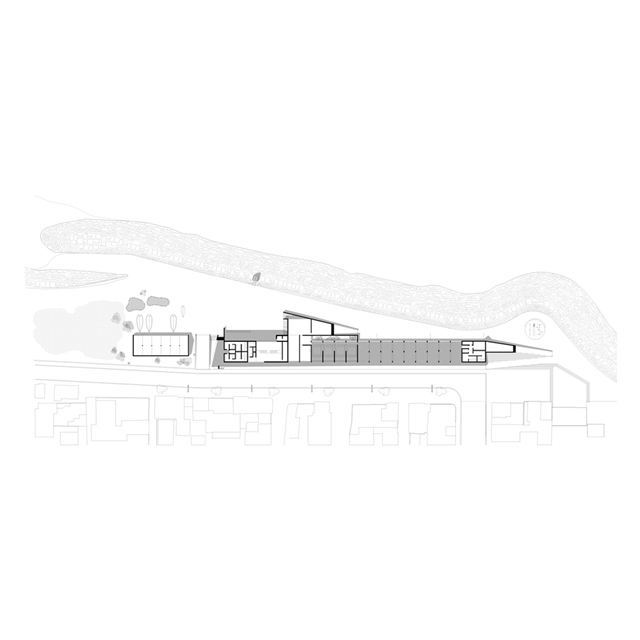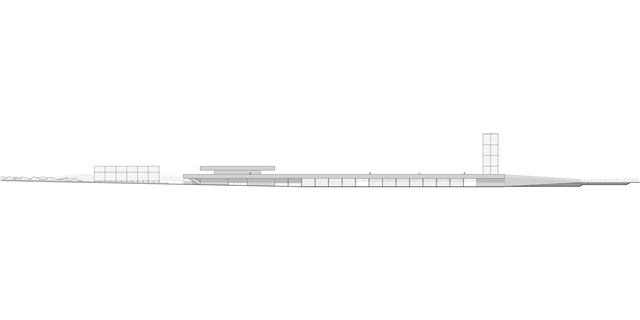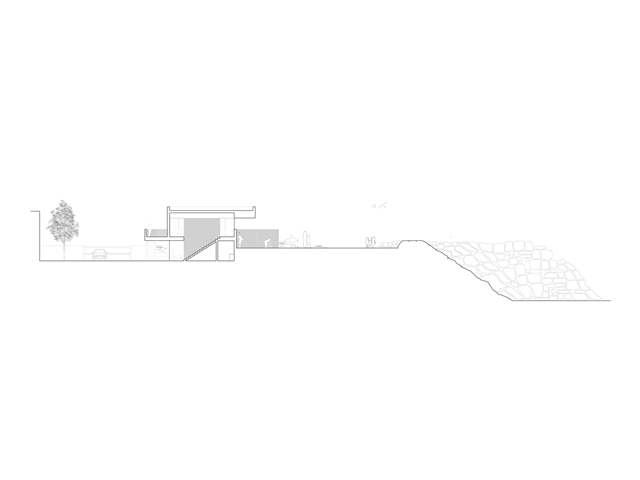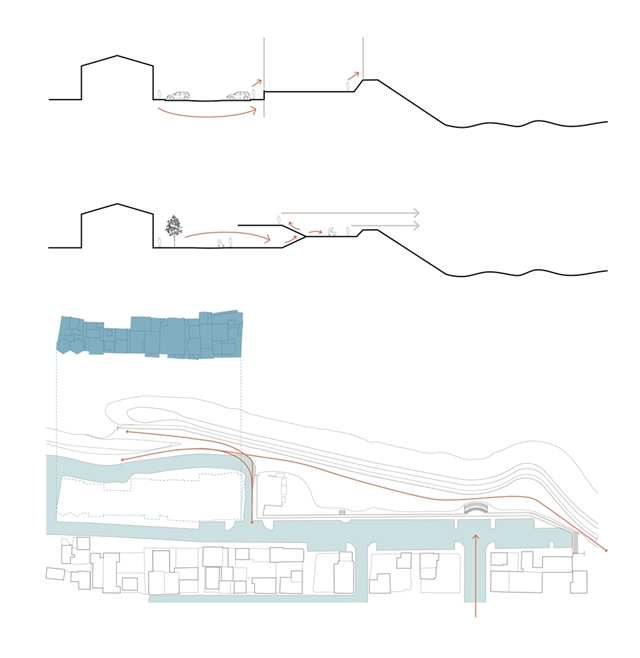The intervention area is Praça das Companhas, the tail-end of the main access axis that reaches the beach, and representative space for“Arte Xávega”, an activity that shaped the development of the community and the built territory. The project appears on two levels. First, to enhance the fishing activity through the creation of a dynamic program. Second, to qualify the seafront, not only by returning to the visual relationship that is now non-existent, but also with the renaturalization of the dune, with programs such as surf, tourism, and restaurants, which can and should coexist with fishing activity.
Thus, the proposal is characterized by a simple gesture on three levels: a raised platform that restores the views towards the sea; an intermediate level next to the seawall and access to the beach; and the lowest level related to the street. Consecutively, this action is divided into 3 zones: north, the end of Avenida da Praia with the viewpoint tower and a new square that works as a transitional hinge between the 3 levels of the route; the central one, with a built volume in concrete, with a constant and adaptable metric, allowing
a flexible and floodable program such as a market, lockers, public restrooms, and parking, while at the higher level, a promenade route is related to the sea; to south, the building is crowned with a volume that houses a bar/restaurant and shop/surf school, defining the access to the beach, and making the transition between the dune and the wooden fishermen's support equipment. Morphologically, both volumes of concrete and wood, besides corresponding
to specific urban programs and dynamics, are not unrelated, respectively, to the solid wall that withstands the weather, as well as to the haystacks and the local cooperage activity.



