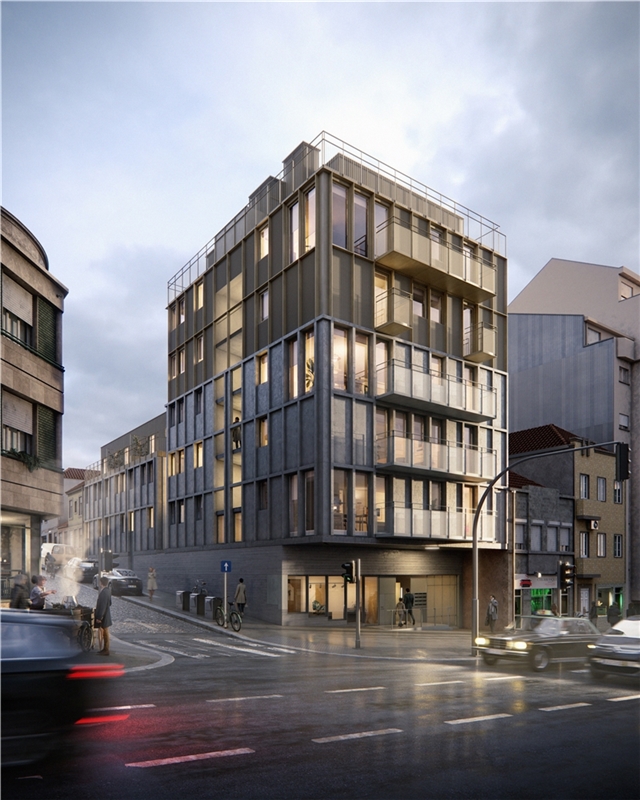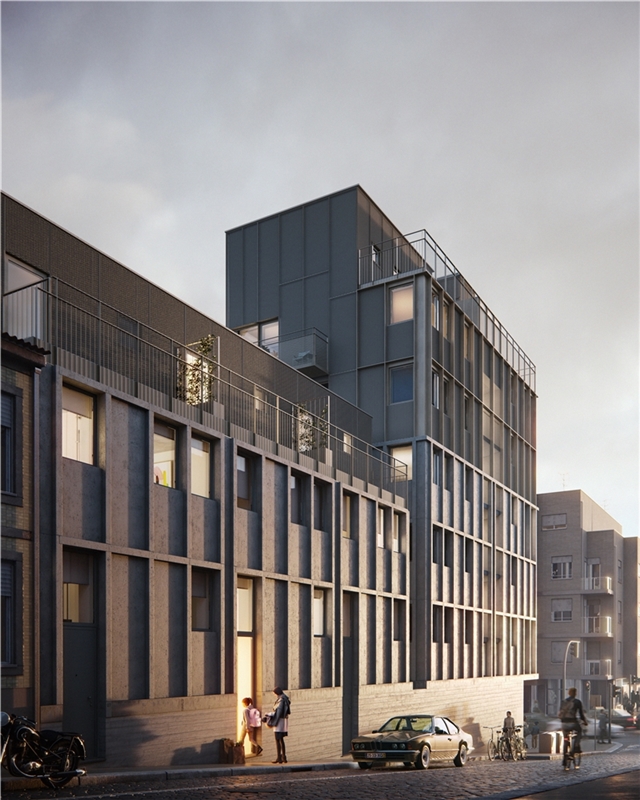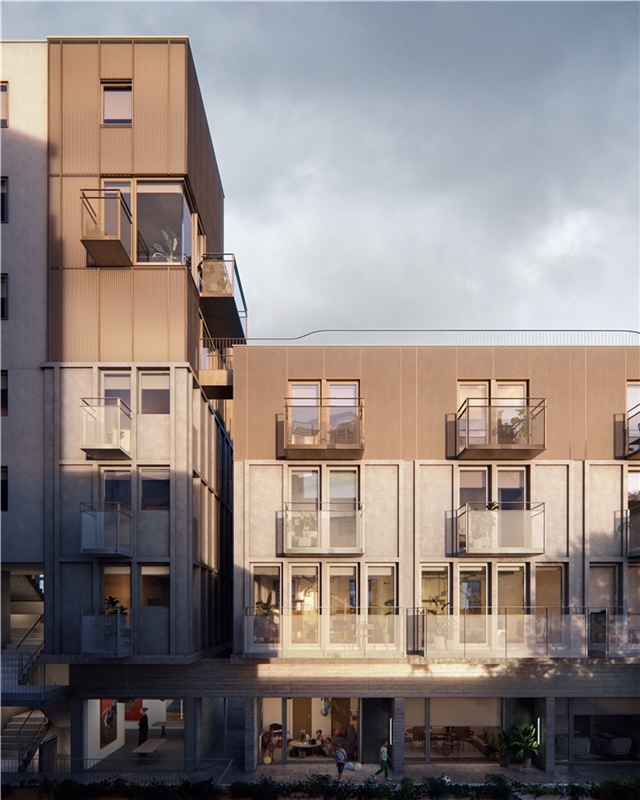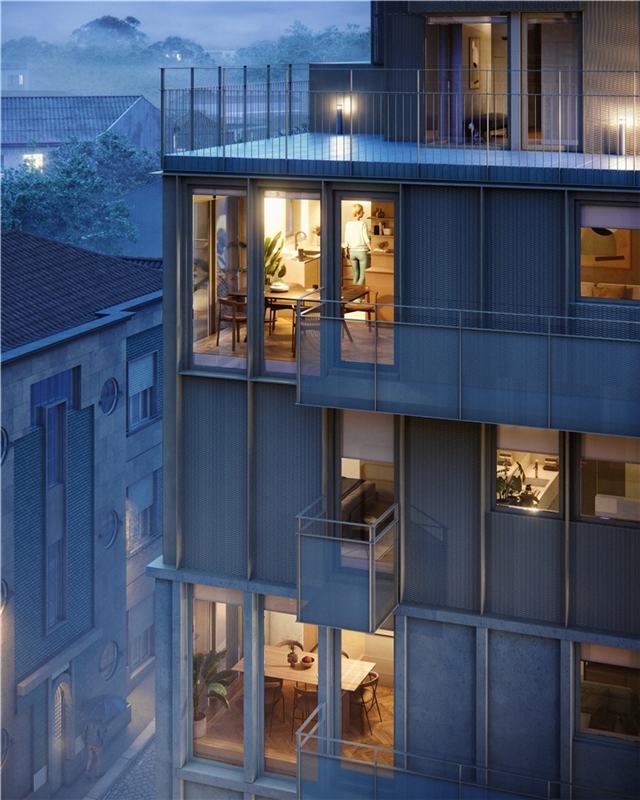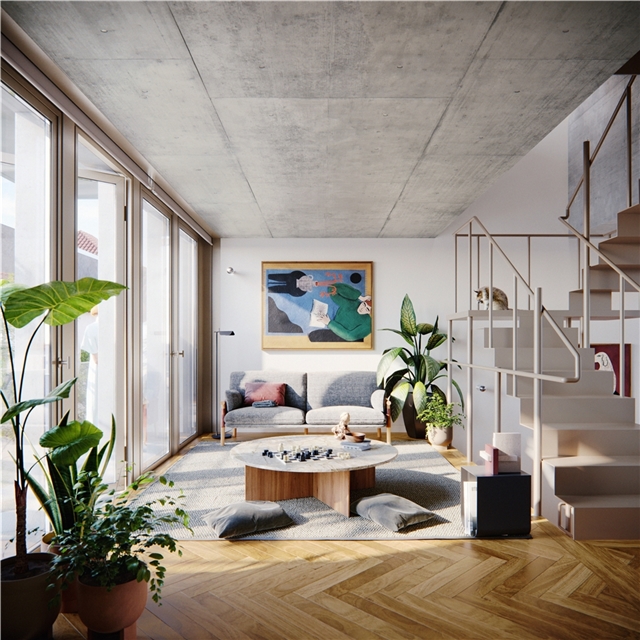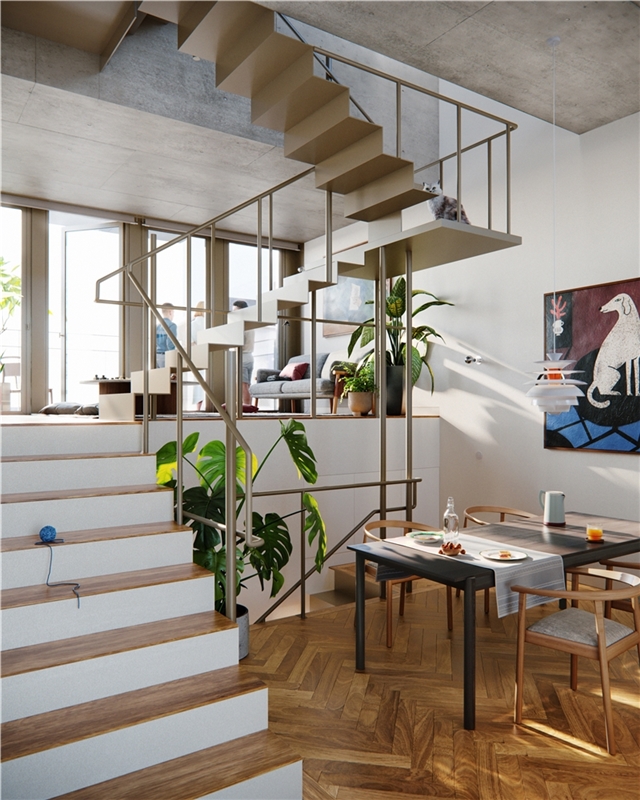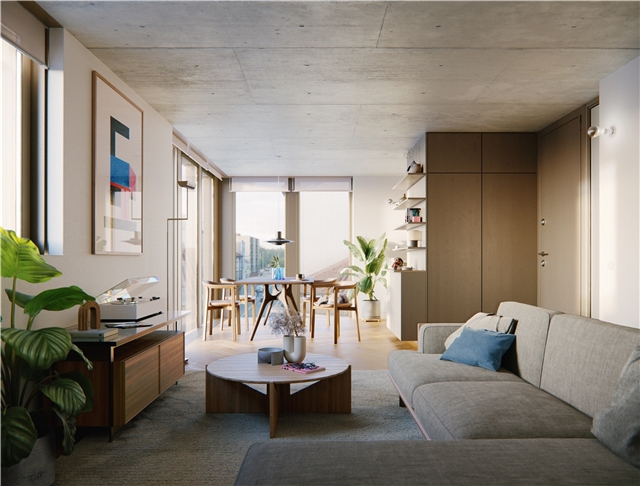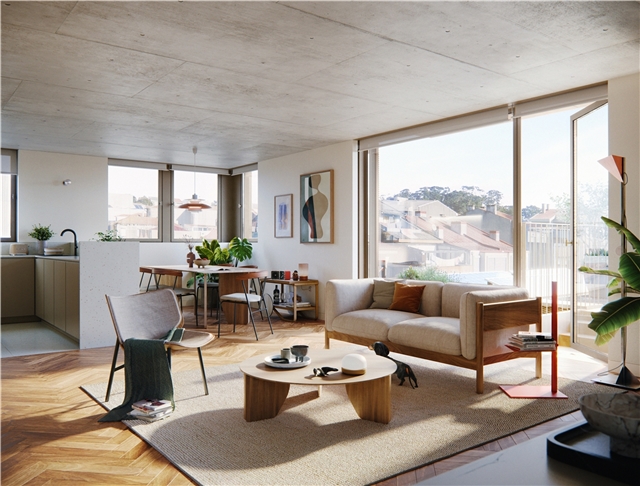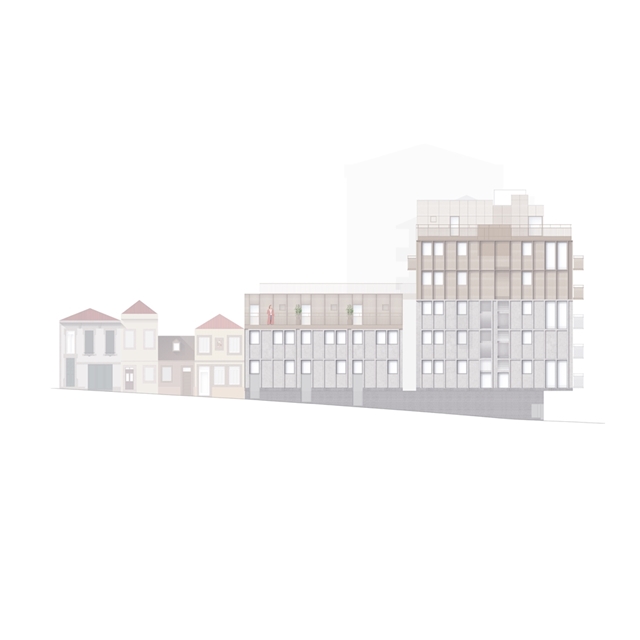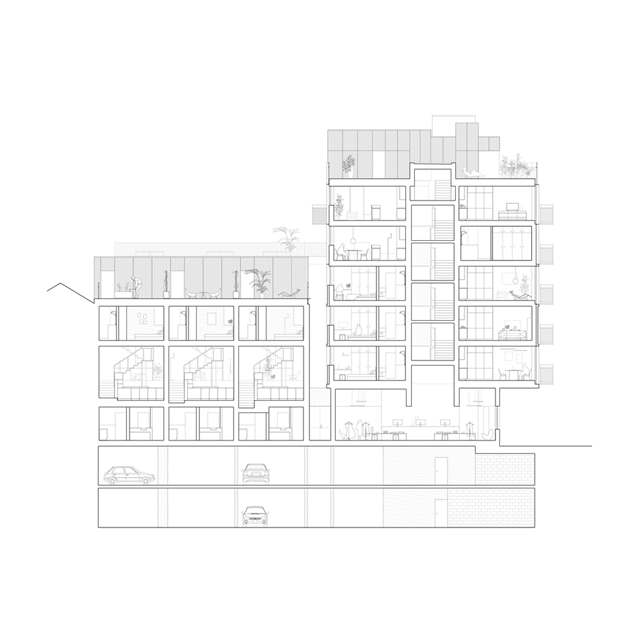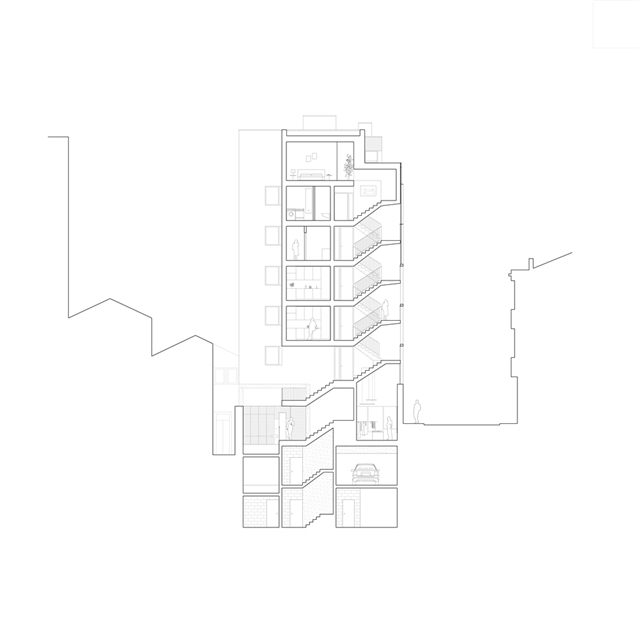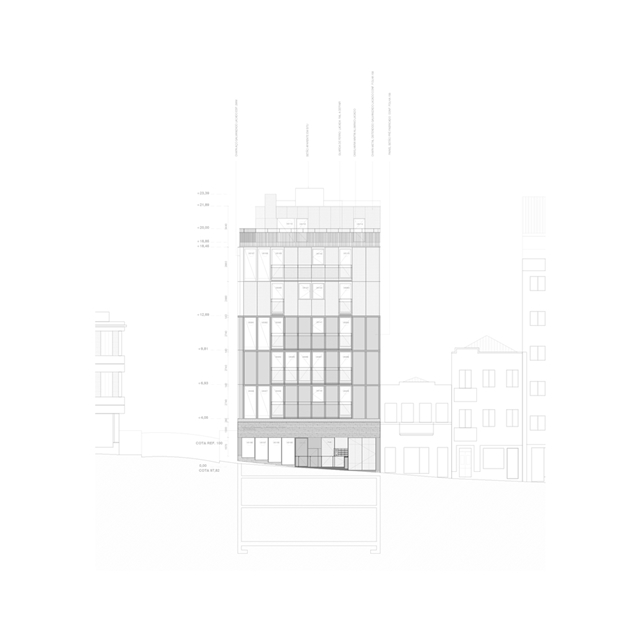The plot aimed for intervention is a corner on Av. Fernão Magalhães, one of the main urban arteries of Porto, is characterized by its morphological heterogeneity. The plot's surroundings are composed of buildings with dissonant architectural languages built throughout the 20th century, as well as a discrepancy of scales, namely in the transition with its transversal axes, predominantly defined by single-family typologies of the 19th century, a situation exacerbated by the strictness of the regulations in the urban corners’ transitions.
The proposal is a formal and typological laud for this confluence of apparently belligerent realities, which intends to prove the possibility of their coexistence in harmony, always in close relationship with the place.
Planimetrically, two typological actions are defined, physically separated: a collective housing block that forms the corner and extends 15 meters on the transversal street, subverting the regulations and solving the inevitable altimetric transition; a set of 3 houses that evoke the collective memory of the single-family typology predominant on the street.
Altimetrically, 3 formal and material moments are presented: on the first level, an in situ concrete base that defines the intervention area; on the second level, facades in prefabricated concrete that dialogue with the construction period with granite of the 19th century and the first half of the 20th century, namely on the 2 floors of the house’s facade and on the 3 floors of the protected building to the north; on the last level, an expanded metal sheet facade, in a more contemporary language, turned to the 21st century.
The entire building is designed using a rigorous metric that organizes the interior spaces and is reflected in the facades. The main stairwell coils in height, connecting to the north facade on the residential floors, allowing the social spaces and bedrooms to face the common patio to the south, or east and west, while kitchens and sanitary facilities face mainly north.



