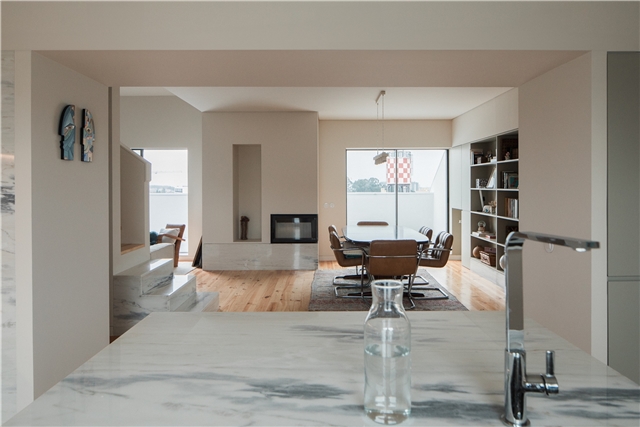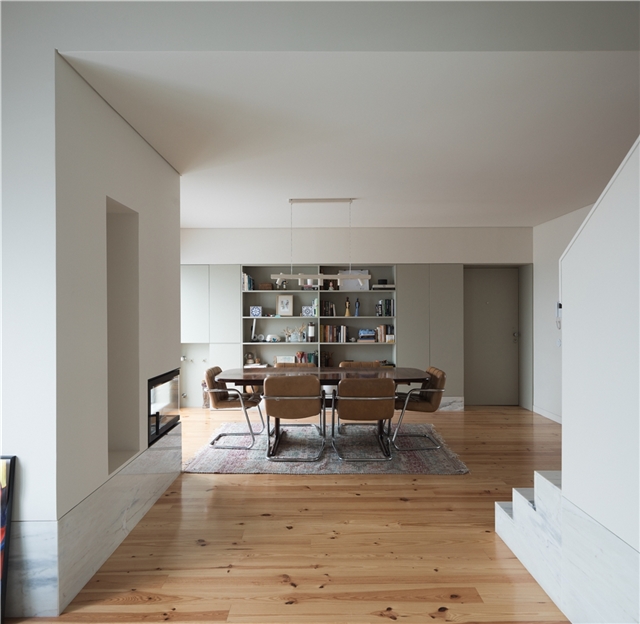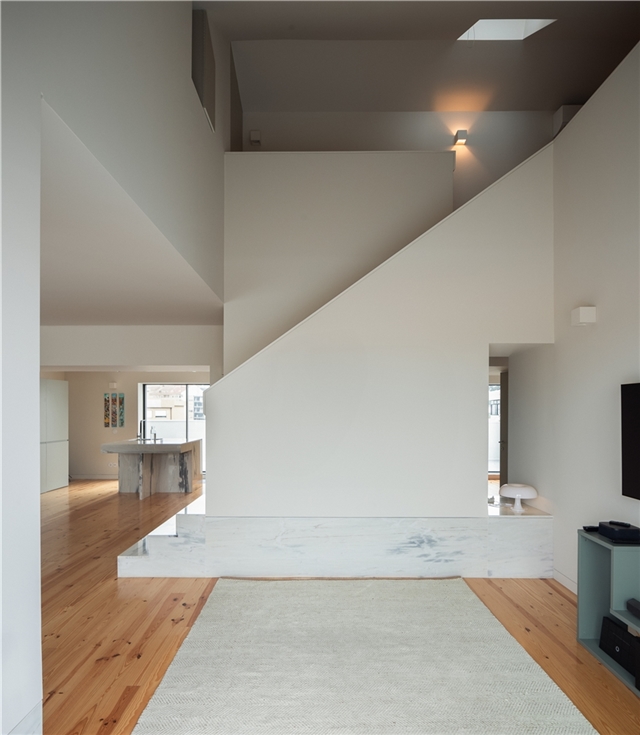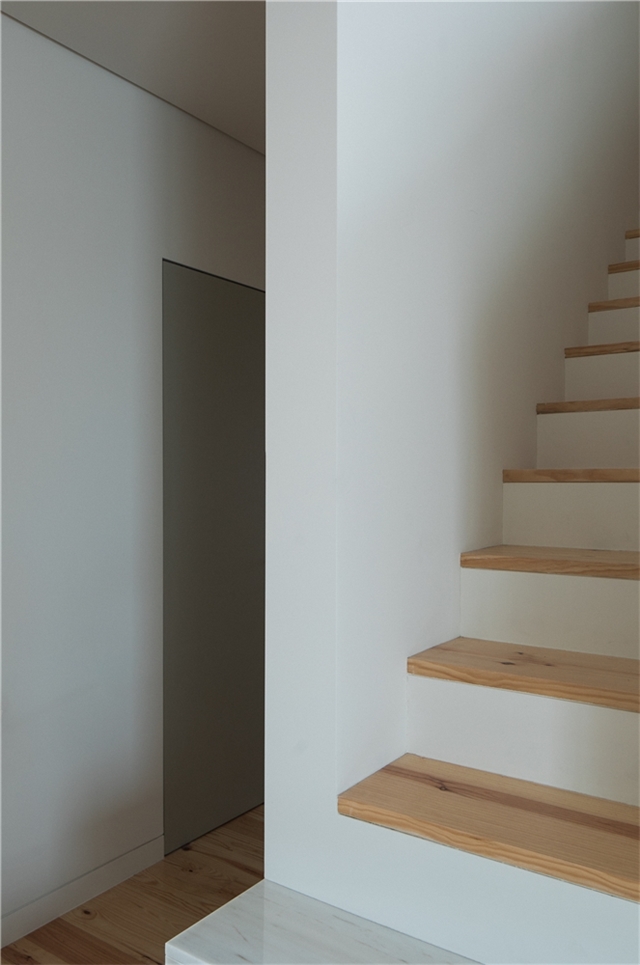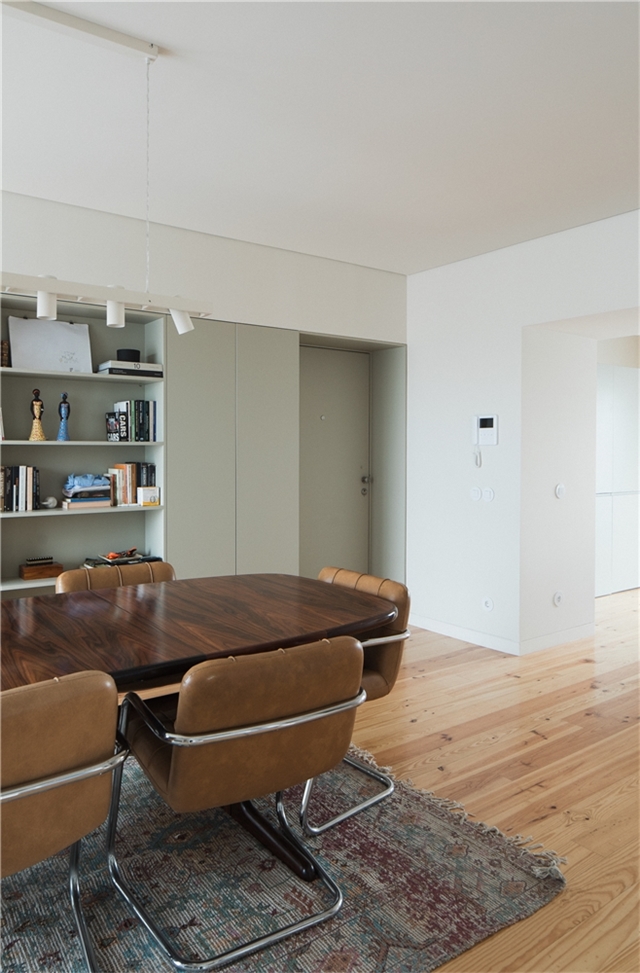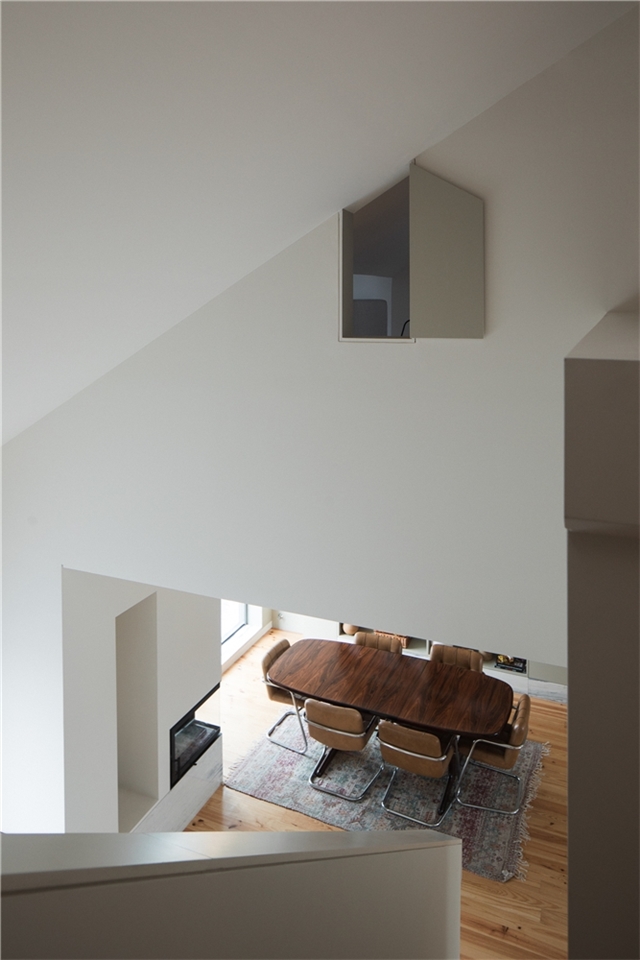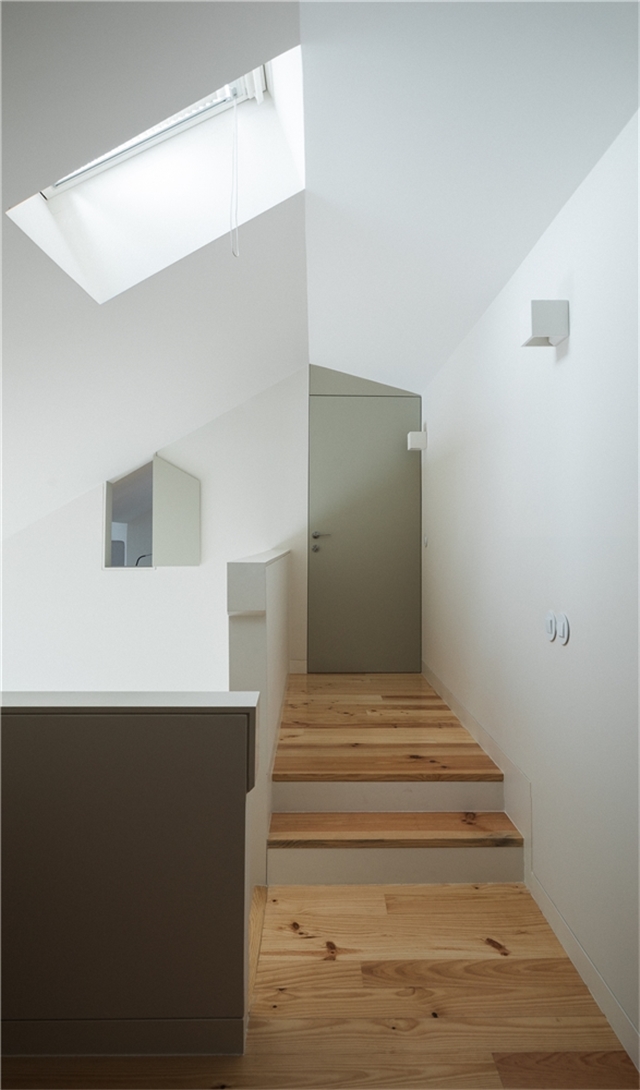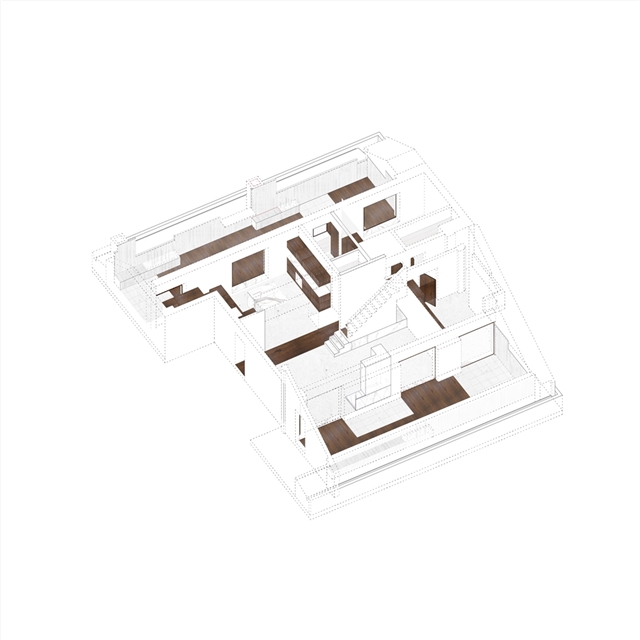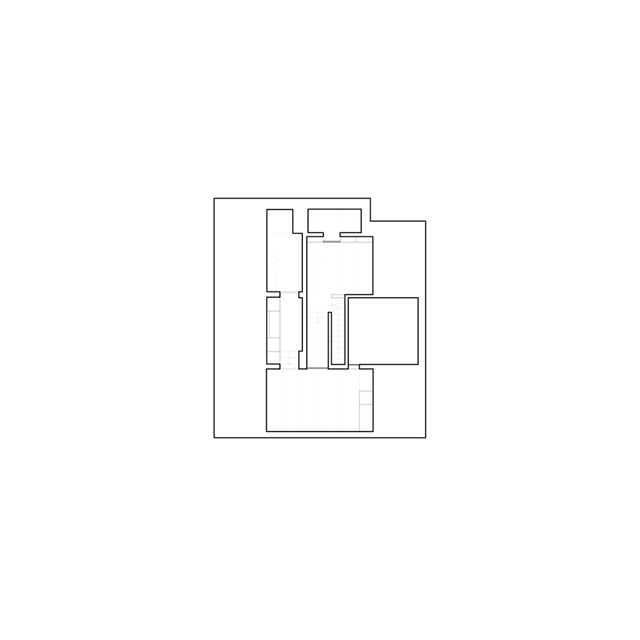In a regenerative process, where the pre-existence is excessively compartmentalised and obsolete, the intervention takes on a revitalising character. The goal is clear: endow the spaces with contemporary functionality and a quality that transcends the conventional.
In a formal gesture of redesigning the floor plan, the aim was to clarify the articulation between the various spaces. The starting point is the reconfiguration of the corridor element, which was once winding and subdivided but now becomes a central element of the new narrative. Aligned with the entrance, it acts as a unifying axis capable of providing a new relationship with the social triptych. These spaces — kitchen, living room, and dining room — along with the redesign of the openings, now square in proportion, give the intervention an amplitude, both visually and physically, extending to the generous balcony areas flanking the apartment. This meandering gaze is accentuated by marble accents that, from window sills to the kitchen island, from the first steps of the stairs to the fireplace element, signal these exceptional features.
The stairs, meticulously designed and influenced by the continuity of the corridor, serve as a sculptural element between the two floors, adding a vertical dimension, previously scarce and weakened, to the spatial narrative. In turn, the upper floor, once an attic space occupying the pitched roof, is adapted to a more private utility domain with a master bedroom, a bathroom, and an office space overlooking the living room. On the lower floor, in a more secluded space with a refined design, two additional bedrooms find their place, interspersed with three bathrooms.



