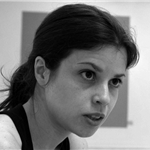La presente investigación pretende revisar la construcción de la chimenea y sus ámbitos inherentes dentro de la elaboración del proyecto arquitectónico de Marcel Breuer, partiendo de ciertos indicios dados por el autor y de la búsqueda específica entre el proceso de proyecto y la obra finalizada. Todo ello permitirá comprender su funcionamiento ejemplar, primero como fragmento aislado, y más adelante como pieza generadora de órdenes formales más complejos que prepararán las estructuras compositivas generales. El propio Breuer manifestaría su interés por ciertos elementos paradigmáticos de la arquitectura como las escaleras, los parasoles, el mobiliario y también la chimenea, explorando con estos la construcción de la composición. De entre todos ellos la chimenea podría ser –por razones simbólicas y culturales– el elemento más trascendente dentro de un inventario generado por el arquitecto húngaro. Sobre esta base, será posible comprender los procesos operativos de su obra; y sus orígenes y derivaciones en el ámbito de la formalización. En el caso específico de Breuer, esta exaltación no estará referida propiamente al término chimenea, sino más bien, al vocablo anglosajón de “fireplace” que describirá al fuego y al lugar donde aquel está contenido. Hablará de un radio térmico donde actúa la llama y desde donde es posible disfrutar de sus bondades y, al mismo tiempo, se referirá al punto de colocación exacto de la misma. La imposibilidad de generar una traducción precisa al castellano permite utilizarlo desde su voz original, conservándolo sin transformar el significado de aquello a lo que refiere, o redefiniéndolo en el mejor de los casos simplemente como “el lugar del fuego”. Así, la investigación intentará determinar en propiedad, el sitio, colocación, o emplazamiento del fuego y, como consecuencia de ello, nuestra chimenea revelará su papel posicional como punto cardinal de la actividad social.
A lo largo de la investigación se realizó un recorrido por 10 casos de estudio pertenecientes a la obra residencial proyectada por Marcel Breuer entre 1940 y 1963, y se planteó que, a través de estos casos, sería posible confirmar la hipótesis previa. Tras este rastro, se indagó sobre los mecanismos de utilización de este objeto y sobre las lógicas de estructuración y composición que regirían la inserción de las partes restantes, todo ello con la única finalidad de esclarecer los atributos que conferirán al fuego su condición de valor. Aquellos 10 ejemplos fueron reordenados para facilitar lo que se ha considerado como una lectura evolutiva, perdiendo su secuencia cronológica y consolidando familias específicas, que relatarán sistemas de relaciones estructurados en torno al hogar. Cada caso intentará profundizar sobre conceptos compositivos universales como centro, periferia, estructura, orden o peso perceptivo y su vinculación con el fuego, generando como conclusión aspectos concretos que delimitan y perfilan el acto de proyectación arquitectónica.
“El lugar del fuego en la arquitectura de Marcel Breuer” no será más que el estudio de un mecanismo de estabilización y jerarquización de la composición, así como también indicará la presencia de un acto fundacional y un centro topológico. El fuego será pues, un punto de referencia al que acudir para hilvanar los elementos restantes de la composición y para establecer pautas organizativas con el horizonte próximo a la casa. La investigación finalizada no sólo habrá recorrido la obra de un autor específico, ni estudiado a un único objeto. También habrá servido como estudio modesto sobre el valor de la percepción en las artes visuales y la arquitectura, a través del pretexto de un elemento concreto. La chimenea no tendrá que estar encendida para ser la consolidación física de un centro organizador de la actividad social; convocador de la periferia; generador de relaciones y estabilizador de la composición.











