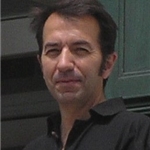Universidad Politécnica de Madrid. ETSAM. Tesis Doctoral. Juan Ignacio Mera Gonzalez. Arquitecto.Director: Jose Manuel Lopez-Peláez. Doctor Arquitecto Año 2004.
Summary.
Five ideas for making Architecture. Theory of opposites.
Chapter 5. / Duration and instant. A last look to the Farnsworth´s house. / In 1929, Ludwig Mies van der Rohe projected and constructed the German pavilion. However, it will be in the house he designed for Edith Farnsworth where he goes further than anyone. The question is: where does its stable duration comes from? Horizontality. In it, this condition is decisive. This resignation to the use of more spectacular resources makes the work shine and transmit long-lasting values. Lightness. There is no weight, gravity is not a problem anymore, and transparency, that yet existed in his court-houses, only there remained protected. The house at the bottom of the tree, enjoying its shadow, protected from the wind, on tiptoes over the water, transforming everything into a courtyard, into lady Farnsworth´s big courtyard.
Chapter 4. / Opposition. Front and back. About the figure of Adolf Loos. / In 1899 Loos finishes his first key work, “The museum cafe.” But one of the key pieces in the puzzle of the twentieth century Art will be his own house. After that, Steiner´s house will turn into the example of the new radical rationalism. His concept of the Spartan exterior is opposed to the interior, which looks as if it was created only to please the taste and desire of its owner. How it is possible for someone so radical concerning the presence towards the city, to get intimidated in front of a simple owner? Here, the adventure to which Adolf Loos drags us to an unknown way begins. Where things are not always what they seem to be and where probably the architect is secretly enjoying the perplexity of the spectator.
Chapter 3. / Extremes touch each other. The irreconciliable climates. / Cold. Snow is a continuous and protective blanket. Certainly, nature knows this from the origins of time. Vegetation, small rodents, big bears, birds and, of course, humans have been using during the ages the qualities of snow as a thermic insulation. In between these stories of extreme cold, lies the one from the architect Ralph Erskine. Heat. With a turn in our trip, we arrive to India. The architect Charles Correa projects a building where it is possible to get the breeze of the sea and the best views. Kanchanjunga's Tower, projected in the year 1970 and constructed in the year 1983, shows itself with the naturalness of real works of Architecture. Life in a cornice mixed with colour. Happiness mixed with the sadness of those who have nothing, but still can rely on the sun. “In the Artic, it is important to catch the sun and avoid the breeze. In hot climates, it is important to avoid the sun and to get hold of the breeze. The North Pole is a white cold desert filled with snow. In the tropics there are extremely hot yellow deserts filled with sand.” Extremes touch each other. Opposites separate so much from their contrary that, in the circle of life, they end up touching each other.
Chapter 2. / Double ideas. The other side of things. 4+4 Houses of A+P Smithson. / 1. The House of the Soho was never build. 2. The Bates House should occupy the least land so it would not interfere with the cultivated garden from around. 3. The Yellow House was designed for a land situated in a warm country of the north hemisphere. The colour of this structure is yellow “goma-guta” (it comes from a tree named this way). The trees, which grow in the garden, are “acacias”. It’s a beautiful yellow house for the people that live at either sides of the wall. 4. Upper Lawn is a small pavilion with solar energy containing an innovative space, which contrasts with the thick factory walls pointing north that identify the traditional farms of the 18th century or even before. It was a test done in a climatic house. Two houses live in one: the technological house and the primitive pavilion.
Chapter 1. / Continuity - Concentration. / The fragments, the mineral formations in nature, analyzed closely, gain independence. If as diminishing men we could approach them, these small pieces would become immensely big and we would see their order, their volume and especially their measured spaces, the non fortuitous emptiness that exists between them. Everything seen from the distance seems undetermined, but sooner or later, its internal order is found or, in other words, its own geometry. Next to continuity, concentration appears. Kasimir Malevich, creator of the supremacist movement, painted “Black square”. This painting is a squared canvas painted in black. In Art it represents the accumulation of the whole density of time...










