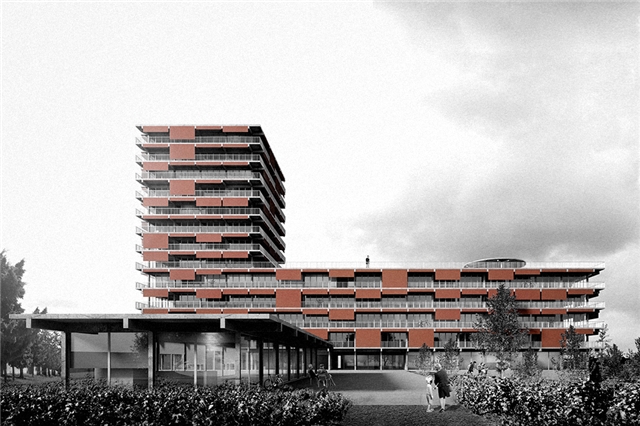Concurso para habitación colectiva y residencia de estudiantes. Proyecto con posicionamiento político de creación de espacio público y excluido por el jurado. 2019, Cascais, Portugal. (co-authored with atelier 17)
El concurso fue creado por el ayuntamiento de Cascais con intención de generar un conjunto de habitación de bajo coste y residencia de estudiantes. El programa era muy ambicioso y pedía demasiada construcción. Como el promotor era el ayuntamiento, el concurso proponía ocupar el sólo más de lo previsto, manteniendo las alturas (5 pisos) para garantizar la harmonía urbana. La propuesta desarrollada sale de las bases del concurso al proponer la liberación del suelo como espacio público común y la construcción en altura como remate y cierre del edificado urbano potenciando aun así la harmonía urbana del conjunto. Una propuesta donde no hay jerarquía en las habitaciones, ni jerarquía entre el edificio nuevo y los existentes. El espacio público es activado por un pabellón comunitario y el centro del habitar de todos los ciudadanos de esta zona.
Considering the intentions of the original wider urban master plan - the creation of a large free space within the built area for green areas and collective use equipment - the priority of our proposal was the maintenance and enhancement of this free large space.
Respecting the neighbouring building heights and alignments, the proposal grows in height rather than in length, leaving almost 75% of free space for public use.
The proposal is composed of three volumetric elements shaped in different proportions to explore different relationships with its surroundings:
1. The 5 floors residential building following the existing urban alignment of neighbouring buildings, with east-west views over the vineyards towards the ocean;
2. The 8 floors student accommodation above the residential building that dominates the landscape and marks the highest point on the north corner of the plot, taking profit of a large communal terrace;
3. The ground floor pavilion that defines the north boundary of a large public garden and can be used for different purposes for the benefit of the community









