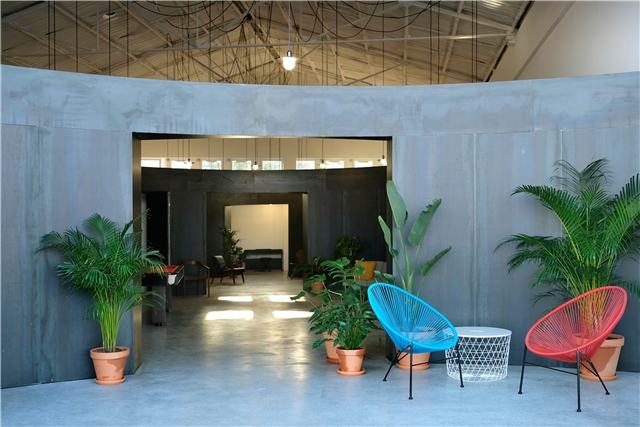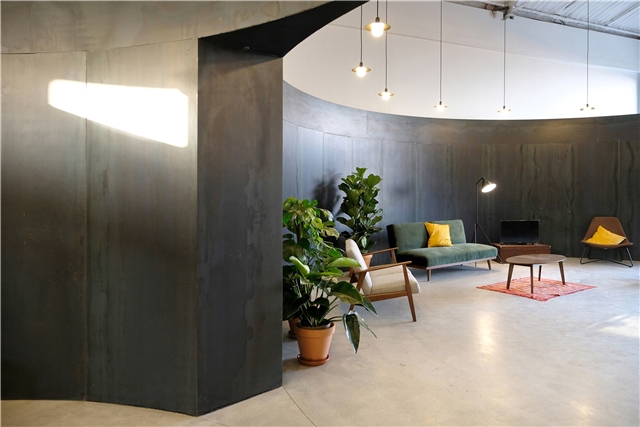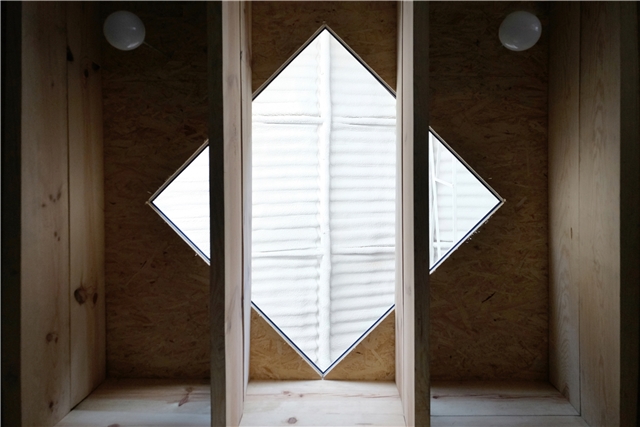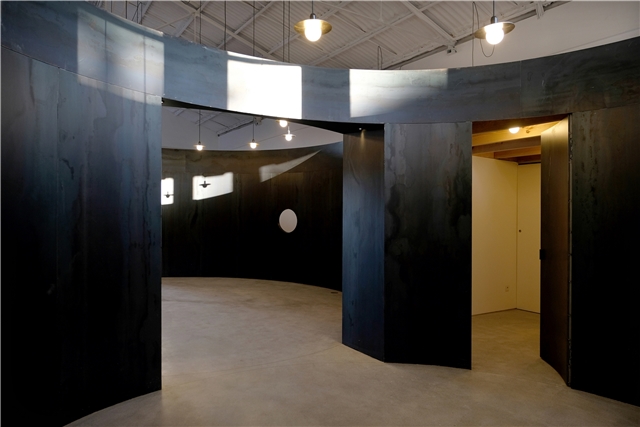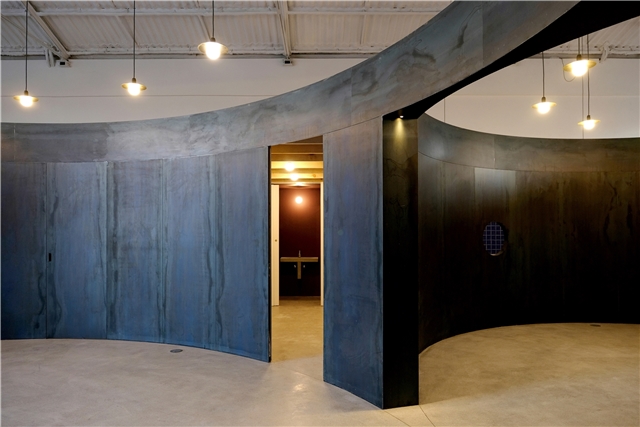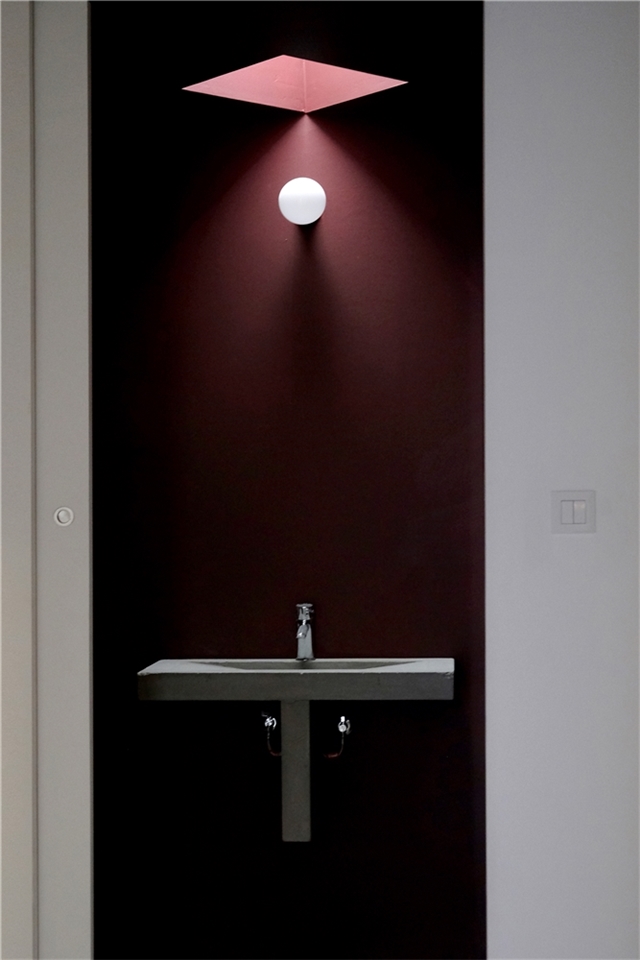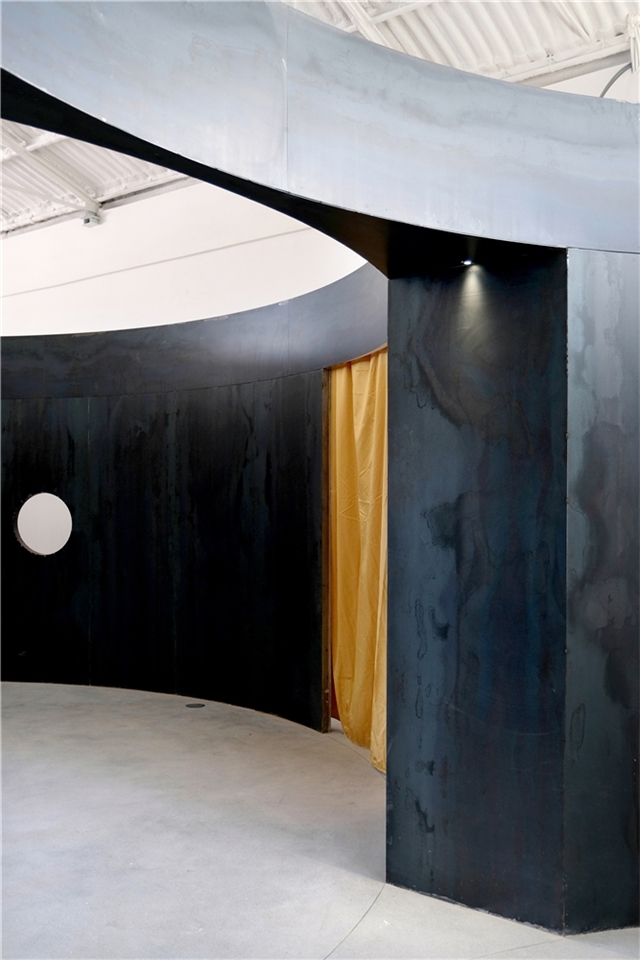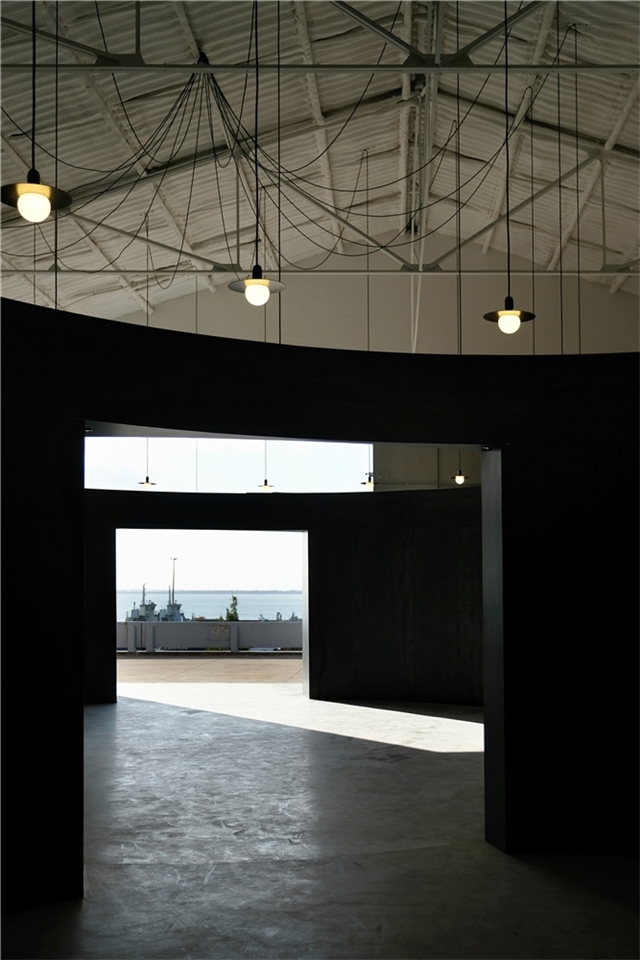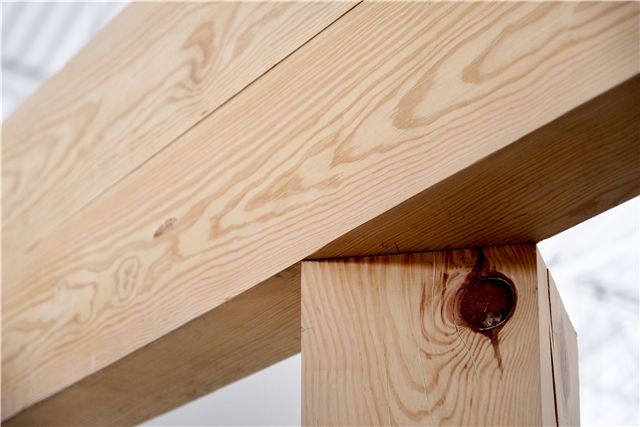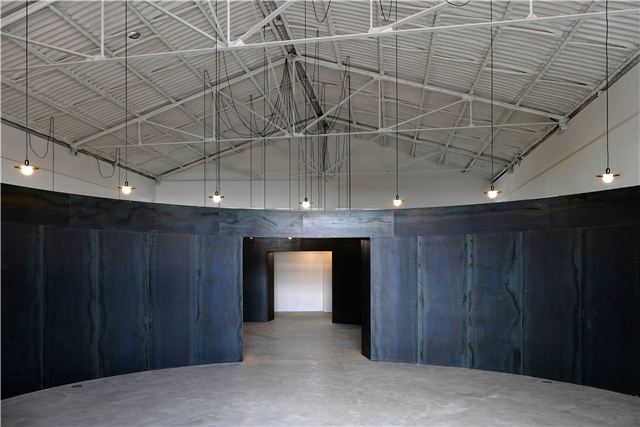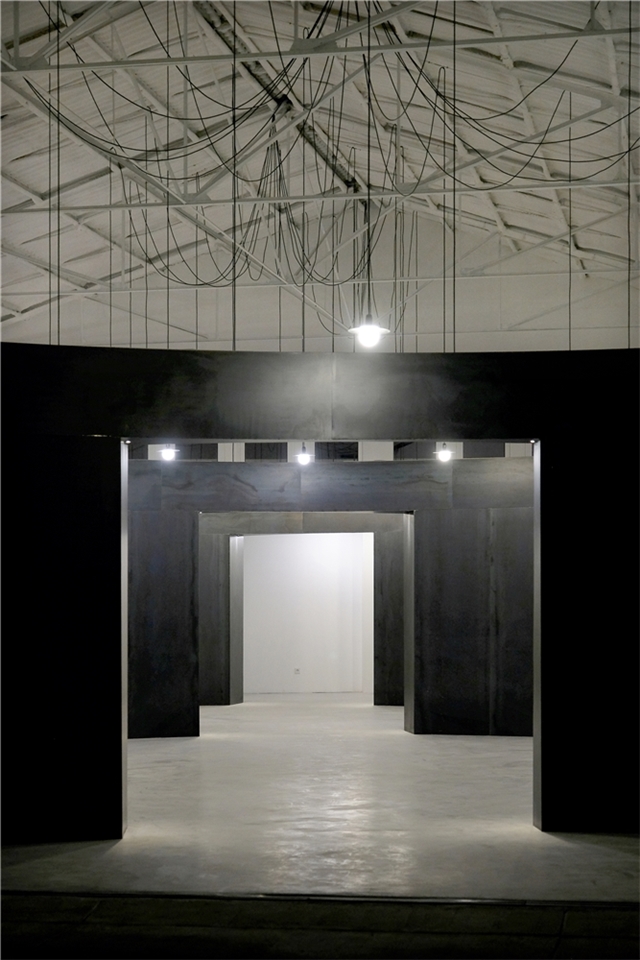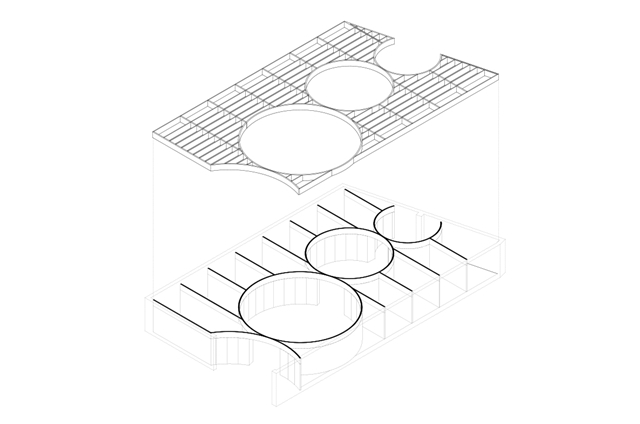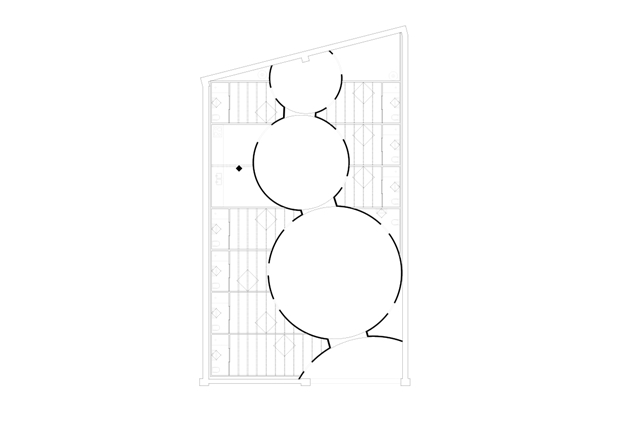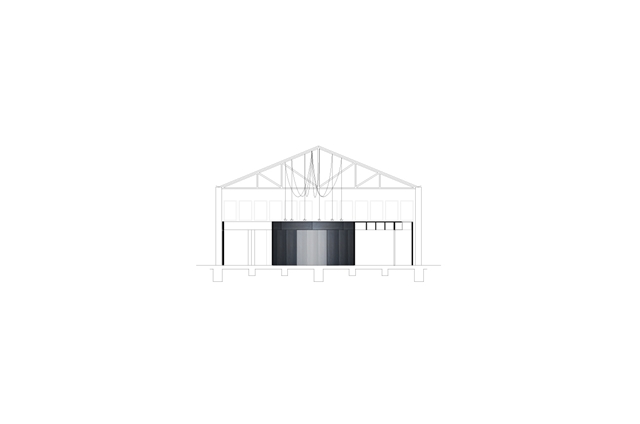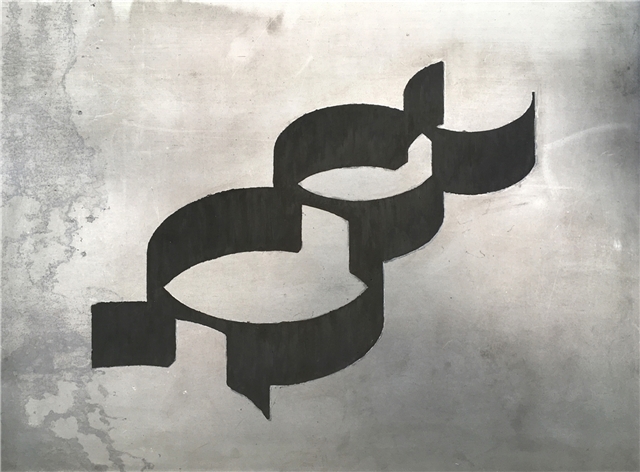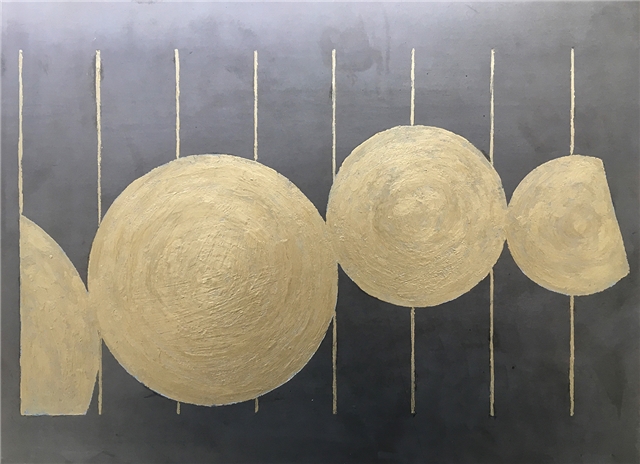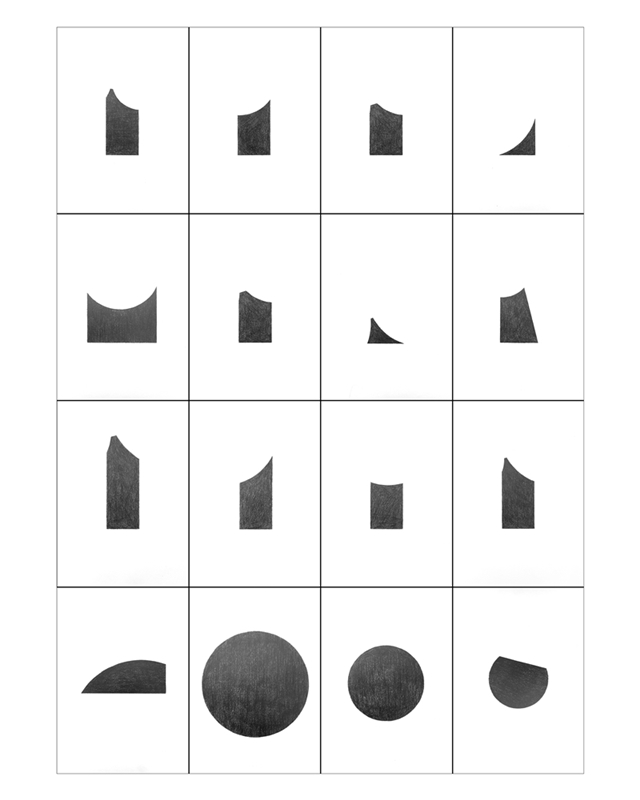Rehabilitación de un almacén en la zona industrial de Lisboa para uso de habitación temporal y usos mixtos (debates, eventos culturales, presentaciones de productos, etc). 2019, Lisboa, Portugal.
The project consists in converting an industrial warehouse into a space with two main uses: 1) temporary accommodation specifically conceived for groups of people 2) organisation and promotion of events (cultural, social, marketing, etc.).
The initial strategy was to try to combine these two realities by creating a set of common areas for the living space with strong character and materiality in order to serve both situations.
The project results from the confrontation between two different geometries that occasionally stablish a dialogue with each other: a sequential rhythm linked to the structural logic of the industrial warehouse creates private rooms, while a group of circular spaces tangent to each other with variable dimensions creates common areas.
Despite the apparent lack of order between the circular spaces, they create a permanent visual axis towards the river view. They promote distinct uses depending on their size and spatial relation between each other. From the outside of the city to the interior of the warehouse the circles are gradually smaller, while the intimacy of the spaces follows the opposite logic.
The juxtaposition of these two geometric systems creates a room typology that follows the same spatial patterns, though their specific character results from the relation with their neighbouring circular spaces.
Regarding materiality there is also a distinct feeling between the common and private areas. The former are completely open and search for a dialogue with the industrial context in its use of raw steel with undefined tones and stains. The latter have a very controlled scale and atmosphere with white walls and exposed wood beams. All rooms have their own toilets, whose infrastructures run along the existing walls, and skylights that ensure lighting and ventilation and propose a framed eye contact with the original warehouse structure and ceiling.
When the space is used for events only, the rooms can be closed, and the circular areas have the necessary autonomy to work by themselves and dialogue with the river and all the industrial areas on the opposite side of the road.



