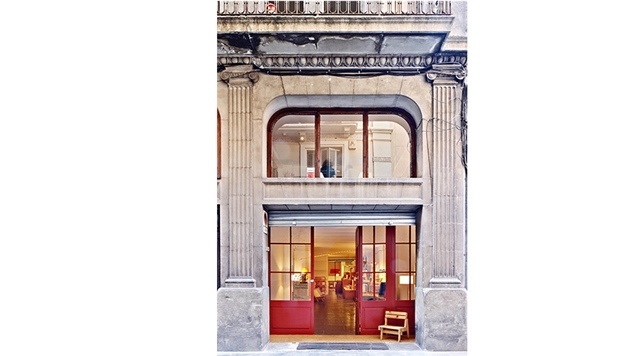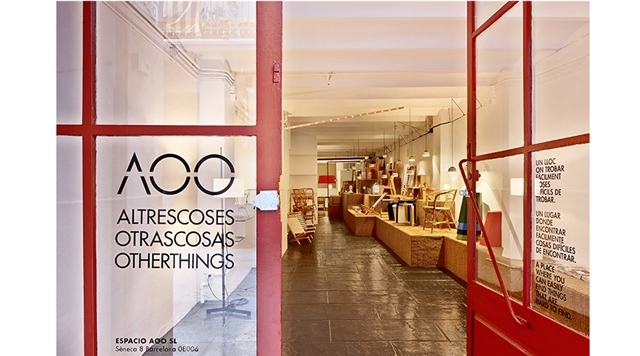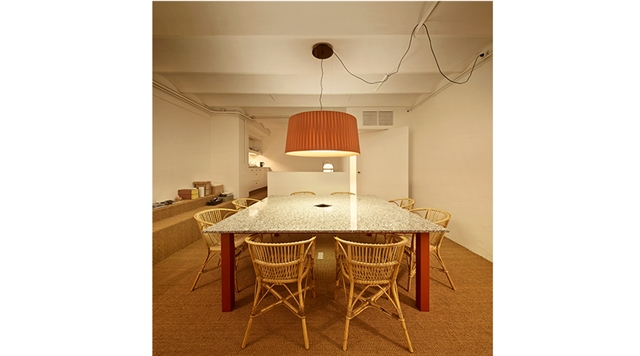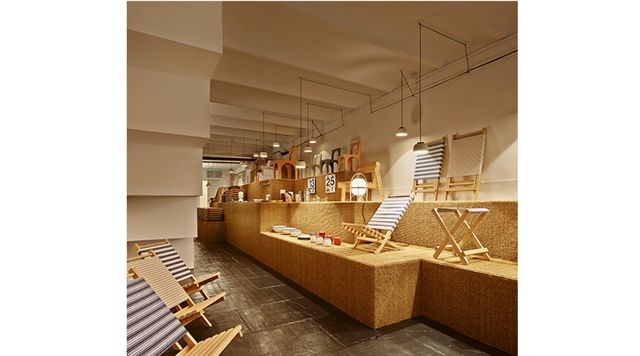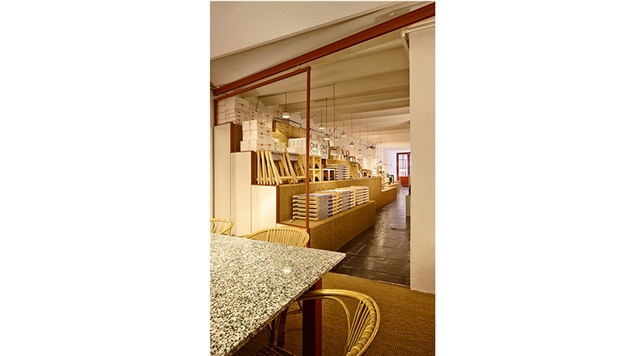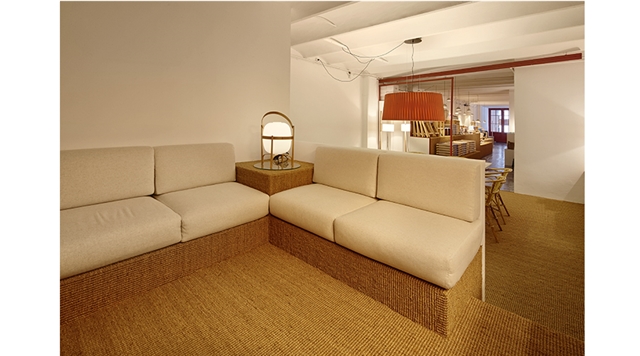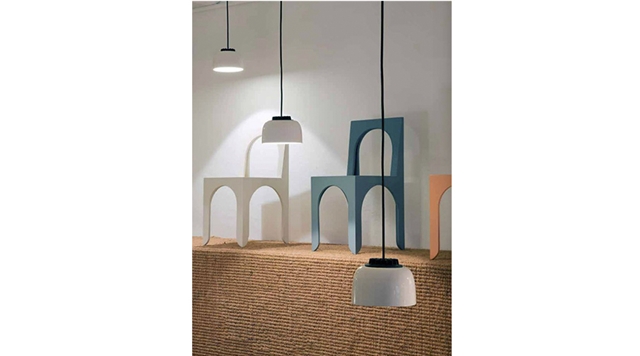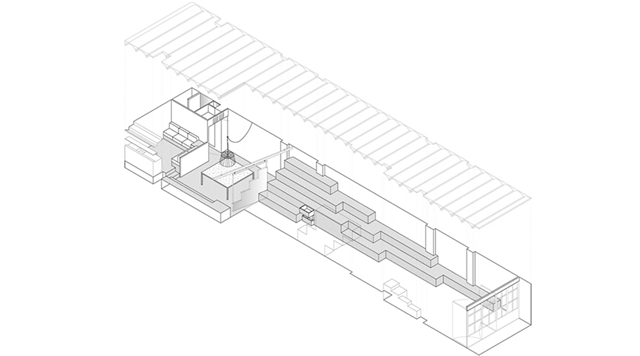The stepped display begins next to the entrance and continues along one wall, rising in height and expanding outwards as it reaches the rear of the shop.
"The architects wanted to exhibit the objects as they deserve, in a unique way," AOO cofounder Marc Morro told Dezeen. "They wanted the pieces to have a special presence from the street and once you are inside. The solution was a step that grows from the entrance to the end, and shows the objects as a cascade."
The entire display unit is covered in sisal, a woven surface made from stiff plant fibres that gives it a robust and textural dimension, and provides a uniform backdrop for the products.
"Together with the architects we had a clear idea that the materials had to define clearly the aim of the shop, so we wanted a kind of a Mediterranean component," said Morro. "For that there are a mix between white walls, warm lights and the toasted colour from the sisal."
At the back of the space, the sisal continues across the floor of a studio space and up into a raised kitchen and lounge area, where it covers the base of the boxy sofas.
The narrowing floor space resulting from the projecting steps creates a gradual transition between the public space of the shop and this private area.
The back rooms can be completely closed off by sliding across a partition with a stepped profile that slots behind the display when not in use.
Mirror panels fixed to the side of the partition reflect the products and give the space the impression of added depth when it is slid across.
Simple lamp shades are suspended at different heights above the product display, with their black cords left exposed to contrast with the white walls.
Obra: Interiorismo tienda AOO
Arquitectos: ARQUITECTURA-G (Jonathan Arnabat, Jordi Ayala-Bril, Aitor Fuentes, Igor Urdampilleta)
Iluminación: Santa & Cole
Promotor: AOO (Altrescoses/Otrscosas/Otherthings)
Ubicación: C/ Séneca, 8 Barcelona (España)
Año proyecto: 2013
Año de construcción: 2013
Fotografías: José Hevia



