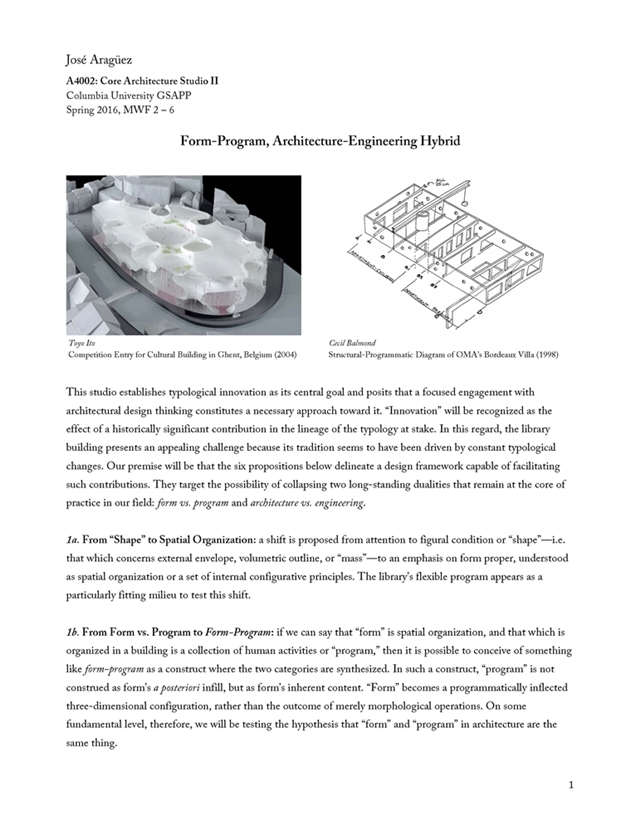This studio establishes typological innovation as its central goal and posits that a focused engagement with architectural design thinking constitutes a necessary approach toward it. “Innovation” will be recognized as the effect of a historically significant contribution in the lineage of the typology at stake. In this regard, the library building presents an appealing challenge because its tradition seems to have been driven by constant typological changes. Our premise will be that the six propositions below delineate a design framework capable of facilitating such contributions. They target the possibility of collapsing two long-standing dualities that remain at the core of practice in our field: form vs. program and architecture vs. engineering.
1a. From “Shape” to Spatial Organization: a shift is proposed from attention to figural condition or “shape”—i.e. that which concerns external envelope, volumetric outline, or “mass”—to an emphasis on form proper, understood as spatial organization or a set of internal configurative principles. The library’s flexible program appears as a particularly fitting milieu to test this shift.
1b. From Form vs. Program to Form-Program: if we can say that “form” is spatial organization, and that which is organized in a building is a collection of human activities or “program,” then it is possible to conceive of something like form-program as a construct where the two categories are synthesized. In such a construct, “program” is not construed as form’s a posteriori infill, but as form’s inherent content. “Form” becomes a programmatically inflected three-dimensional configuration, rather than the outcome of merely morphological operations. On some fundamental level, therefore, we will be testing the hypothesis that “form” and “program” in architecture are the same thing.
1c. From Separation between Floors to Three-Dimensional Infrastructure: in-depth research into the building’s internal organization will be pursued largely as a means to free it from its pervasive identification with uniformly stratified space. Rather than some version of a vertical pile of slabs, we will consider three-dimensional infrastructures capable of overcoming the separation between levels through an array of distinct configurational properties. These infrastructures will catalyze alternative ways of organizing the various knowledge formats within the library as well as the relationships with the itineraries around them.
2a. From Architecture vs. Engineering to Architecture-Engineering Hybrid: the current proliferation of a novel type of scientifically driven designer in architecture signals that the limits of the engineering mindset, traditionally rooted in science, are stretching, and consequently that the distinction between architecture and engineering is blurring. Thus the phrase architecture-engineering hybrid might designate a design domain whose basis lies at the intersection of both disciplines. Here the hypothesis is that a specific approach to design within that domain—one characterized by engineering attributes attuned to yielding architectural outcomes—is especially productive for engendering form-program types of three-dimensional infrastructures.
2b. From Structure as Neutral Support to Structure as Spatial Medium: the subversive disciplinarity of the architecture-engineering hybrid channels a double understanding of the notion of structure, both in the conventional sense of the building’s physical support and in that of the organizational properties of form. It is one enabling us to abstract properties away from the former and turn them into a generative spatial code in the latter. As a result, a shift can be effected from structure as a series of neutral elements, unrelated to the conception of the building, to structure as a spatial medium coextensive with it. Just like its bi-dimensional counterparts, the “free plan” and the “free section,” the “free infrastructure” proposed here allows for multiple distributions within it, partitions and structure being independent. At the same time, however, since such an infrastructure is envisaged as a spatial medium, it materializes a specific configuration and therefore, far from being neutral, introduces a number of distinctive spatial qualities. Among other things, this kind of infrastructure will call into question the idea of having “rooms” within it; offer new possibilities to tap into the historical importance of ceilings (and related openings) in libraries; and help transcend the garden model by incorporating outdoor spaces as part of the form-program substance.
2c. From Concealment to Integration of Services: Louis Kahn famously distinguished between “served” and “servant” spaces, the latter encompassing most of what mechanical engineering deals with (ducts, pipes, etc.) as well as other connective elements, such as stairs, elevators, and corridors. Rather than placing the servant spaces in the building’s leftover regions—which is to say, rather than subordinating them to the served spaces—the two sets can be devised as largely equivalent, the hierarchy between them dissolved. Can servant spaces be turned into the very elements articulating the library and further envisioned in connection with the structure? Can services and flows be reformulated again (after Ito’s fundamental breakthrough at Sendai) by becoming built into the concept of the spatial organization itself?





