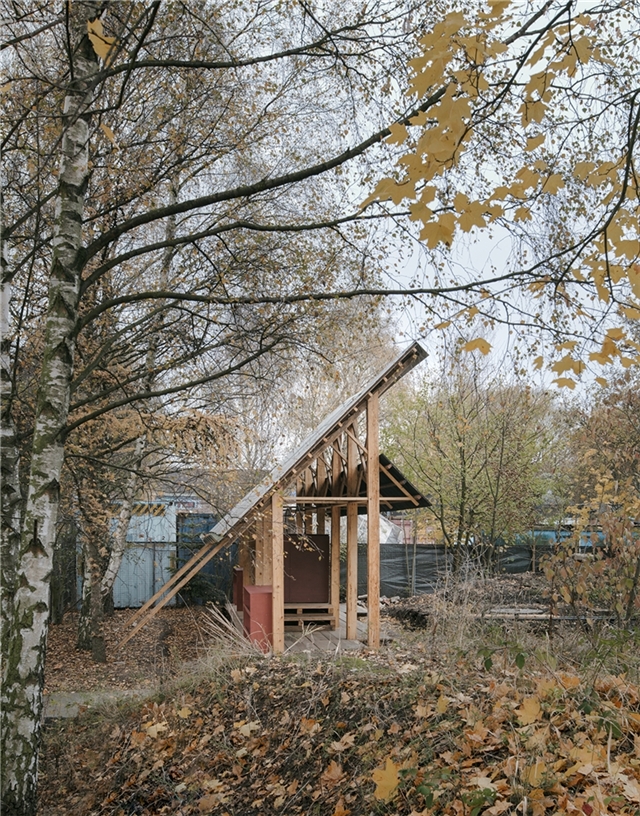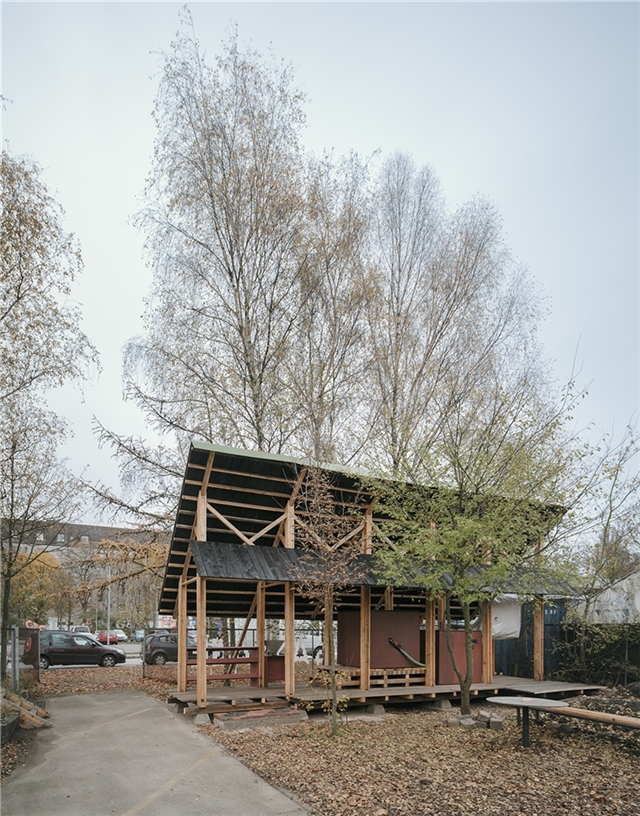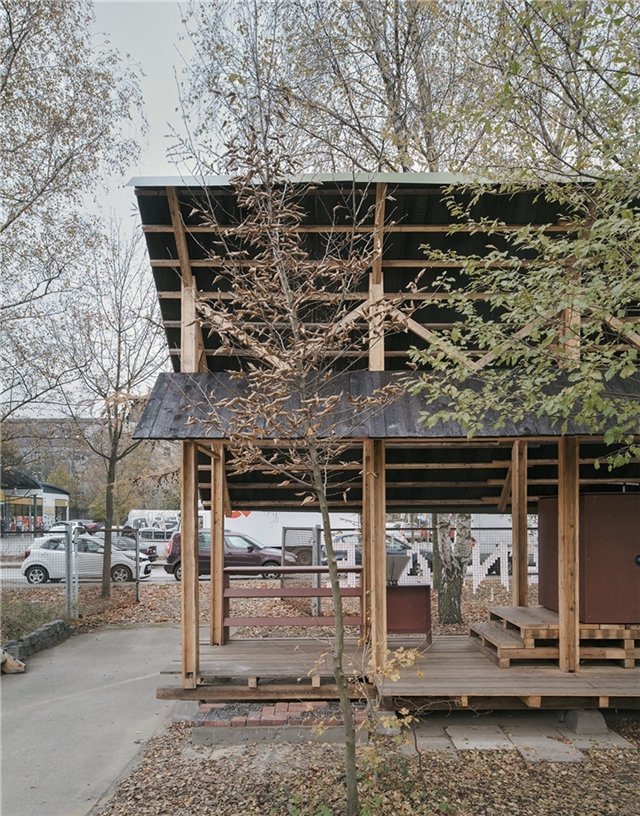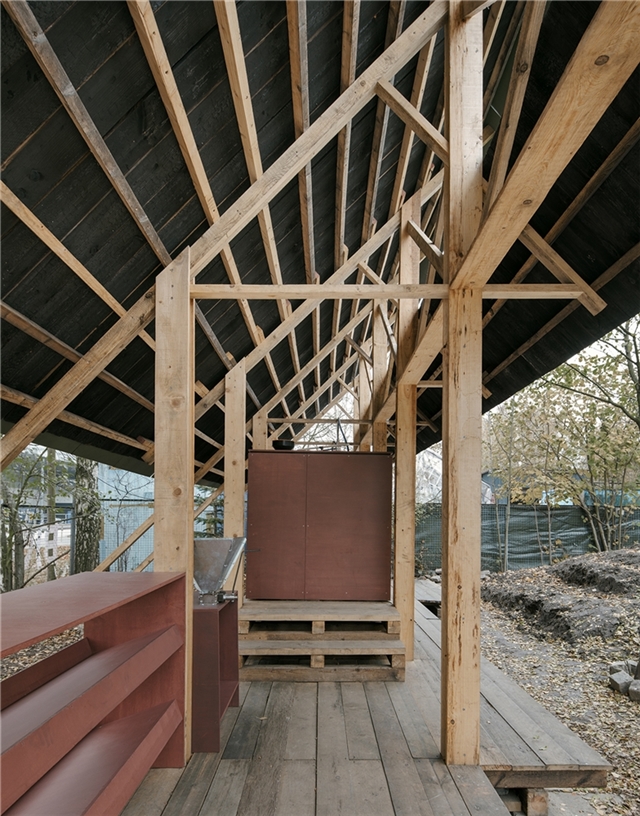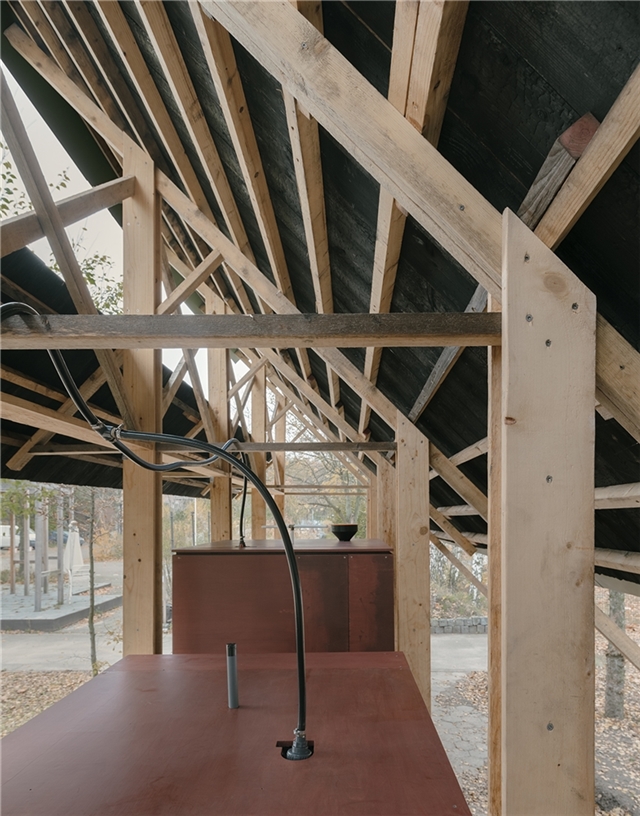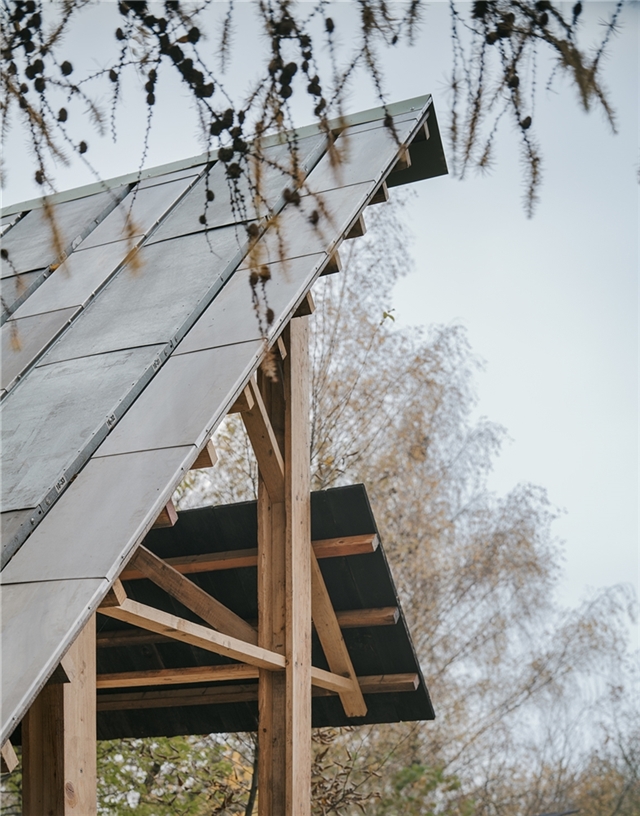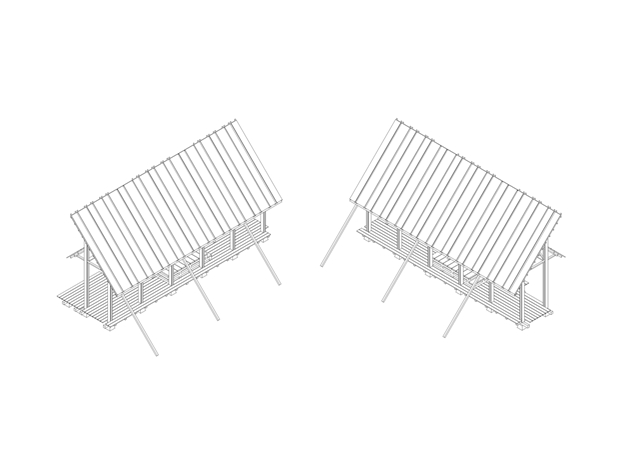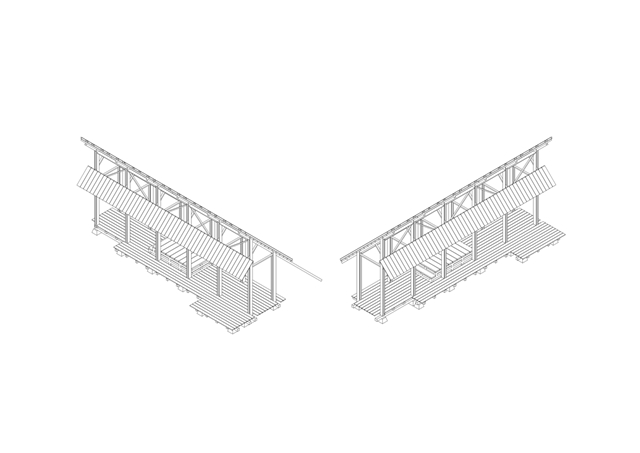The increasing climate problems call for a more conscious and responsible approach to the planet and its resources. In particular, demands for more sustainability are being made on building production and architecture. Thereby sustainable strategies in architecture have long since ceased to focus exclusively on technological solutions. Durability, adaptability or transformation as well as vernacular building culture are investigated with the goal of creating a sustainable architecture.
For the building sector, one of the main important aspects is to move towards circular thinking, in which buildings can take on new uses, constructions can be adapted to changing requirements and materials are durable, can be reused, reassembled or even be reintegrated into ‘nature’.
The project ZINNERGIE explores the potential of circular concepts by building a small urban biogas plant using exclusively discarded materials. In this undertaking, we tried to manifest the reuse of materials as a tangible and bodily experience of the architectural artefact itself.
The project was approached by exanimating the stock of materials coming from deconstruction sites or collected on site. Through the physical interaction with the materials themselves their inherent properties and structural capacities were explored and tested. By following the aim of transforming the technical aspects of construction into an aesthetic dimension we developed a structure that is simultaneously building the construction, defining the spatial character and creating the architectural expression.
This approach resulted in a robust and adaptable framework that can host and even exhibit the technical infrastructure as well as the actions connected to it. A big roof protects from and at the same time collects the rain for further uses. It defines the ‘face’ to the public street. The openness of the structure to the other side invites people to enter, get to know and interact with the architecture. It wants to activate the square in front in order to transform it into a place of public life.
The structure will be appropriated for the use of the biogas plant in near future but it also allows diverse uses in later future. Materials and joints are kept raw and generic in order to allow a future disassembling.
The project was initiated by Zinnwerke e.V. and took place on the site of Zinnwerke in Hamburg Wilhelmsburg. Within the framework of the third edition of the experimental summer school format ex_kurs the project was developed and realized with an international and interdisciplinary group of students from HafenCity University Hamburg, University of Applied Sciences Hamburg, Technical University Hamburg, Universidade Autónoma de Lisboa (UAL) and pupils from the district school Wilhelmsburg as well as citizens and residents from the neighborhood of Wilhelmsburg.
The architectural project was coordinated and supervised by Joao Quintela and Tim Simon (JQTS) together with Matthias Ballestrem and Johanna Schmeißer (HCU Hamburg). It was made possible through the financial support of Sto- Stiftung, Waterfront e.V. and Hans-Sauer-Stiftung.
Participants: JQTS, HafenCity University Hamburg, University of Applied Sciences Hamburg, Technical University Hamburg, Universidade Autónoma de Lisboa (UAL), morgen., Hirn und Wanst, Zinnwerke e.V., Ingenieurbüro Sebastian Selk, Stadtteilschule Wilhelmsburg, Julia Kaiser
Photography: Simon Menges



