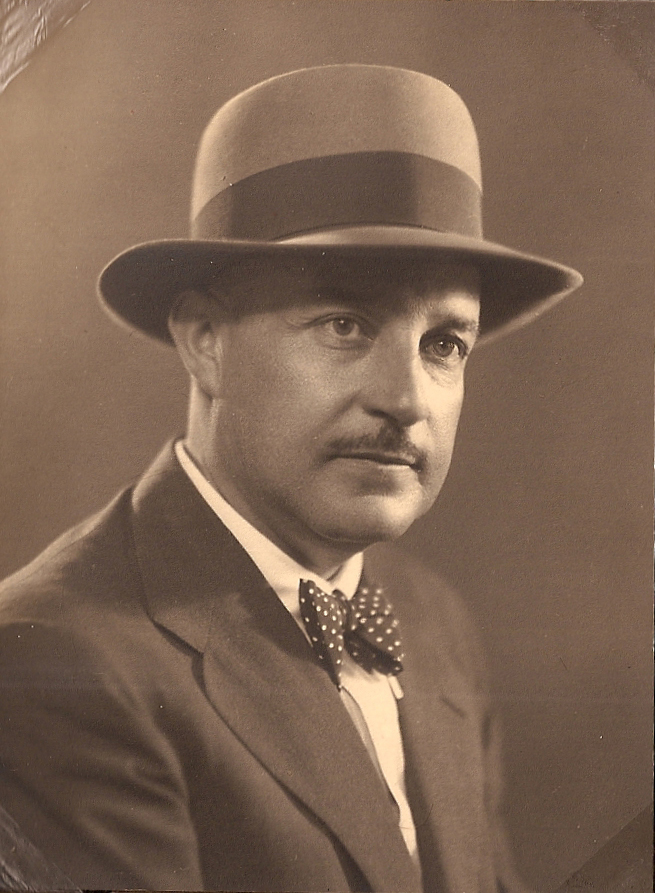Version:1.0 StartHTML:0000000199 EndHTML:0000006233 StartFragment:0000002423 EndFragment:0000006197 SourceURL:file://localhost/Users/vegad/Desktop/Concurso%20tesis/SUMMARIZE%20IN%20ENGLISH.doc @font-face { font-family: "Times New Roman"; }p.MsoNormal, li.MsoNormal, div.MsoNormal { margin: 0cm 0cm 0.0001pt; font-size: 12pt; font-family: "Times New Roman"; }table.MsoNormalTable { font-size: 10pt; font-family: "Times New Roman"; }div.Section1 { page: Section1; }
SUMMARIZE IN ENGLISH
The thesis that one presents: The architect Antonio Gómez Davó (1890-1917-1971). Proyected architecture, built architecture, tries to develope of exhaustive form the drift professional of the aforesaid architect, with the major cuantity of shades posibles.
The study is not fitted in a merely linguistic line, since it is in the habit of being habitual in this type of studies; it analyzes his work also from the point of view proyectual and constructively, triying ti connect his work both with the theory and architectural eclectic past practice and with the architecture considered like modern in the period.
By it, it is structured in two big parts that in turn, are subdivided in other two.
A copilation presents the first part, weighted and analyzed, on the eclectic phenomenon in the architecture and the social context in wich it´s developed.
The analysis tries to develope all the aspects of the professional practice and theories of those architects; the field of study centres on the area of the western architecture, concretely on Europe and the United States.
There are analized and compare, as far as possible, all big currents of professional thought, wich coincided and were developed in the studied period.
The second part takes advantage of the concepts and arguments studied and developed in the first one, to be able to understand the architecture of the valencian architect Antonio Gómez Davó. For it, one pays particular attention to the architectural national and regional Spanish phenomenon, verifiying his force and modernity in the studied period.
In order that the comprenssion is as complete as possible, there is analized the builds and projected works, not only centring on housing since it is habitual but, all the tipus are revised analyzing them from his legal frames.
This reading makes possible to define the result of the owns actions of the architect of those standars demanded by the law. This analysis does not remain sent to a work, but it takes place in several of bettween every tipus.
In this study the cultural degree of Gómez Davó´s professional commitment is verified in his architectural and temporary environment.
The second one of two big aforesaid parts, consists in turn of two clearly distinguishable documents.
First of a complete catalogue of his architectural works (1917-1963), made according to a taxonomic system, that is considered to be absolutely new and that allows to accede to the information contained in the same one following different parameters.
Secondly a documentary appendix that he gathers, orders and classifies, all the singular and original, written documents of the architect and contemporary and current articles of press about the architect.
With these four volumes it thinks that there remain definitive well the intentions that motivated the present study.





