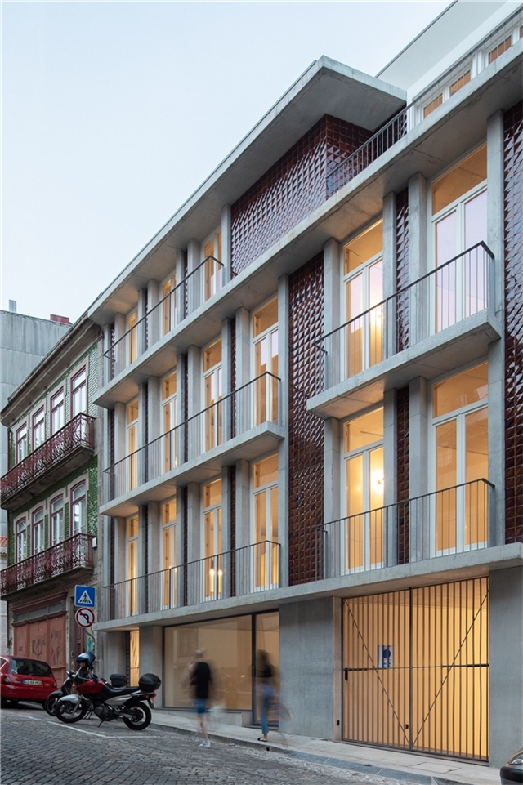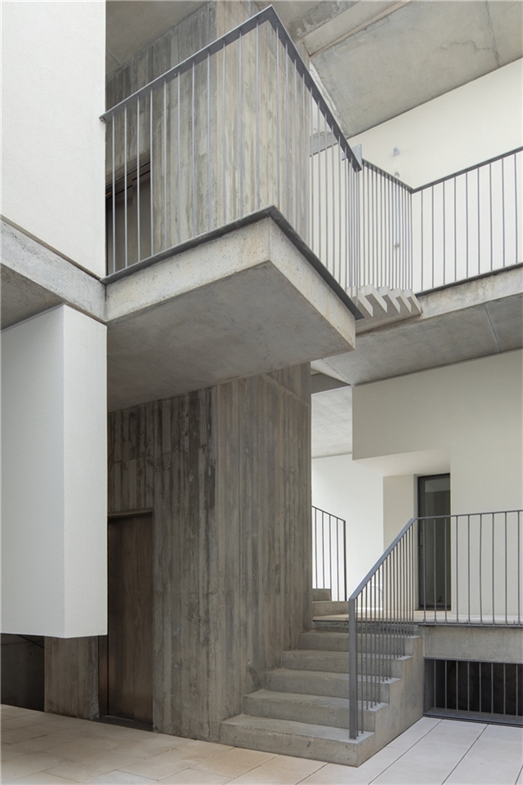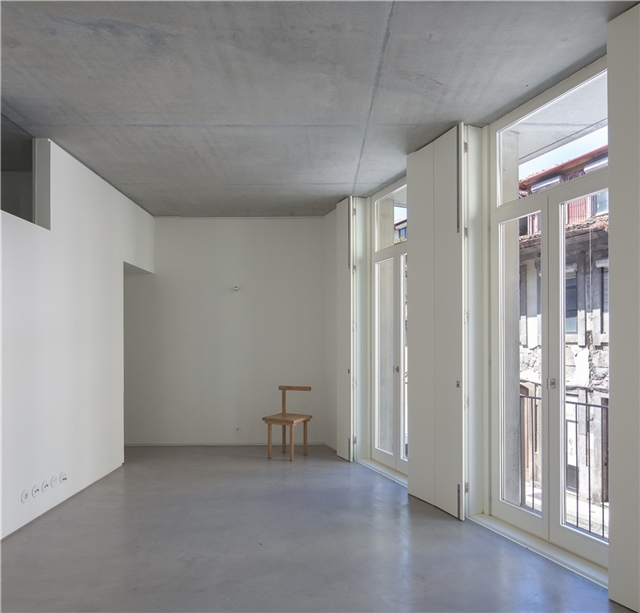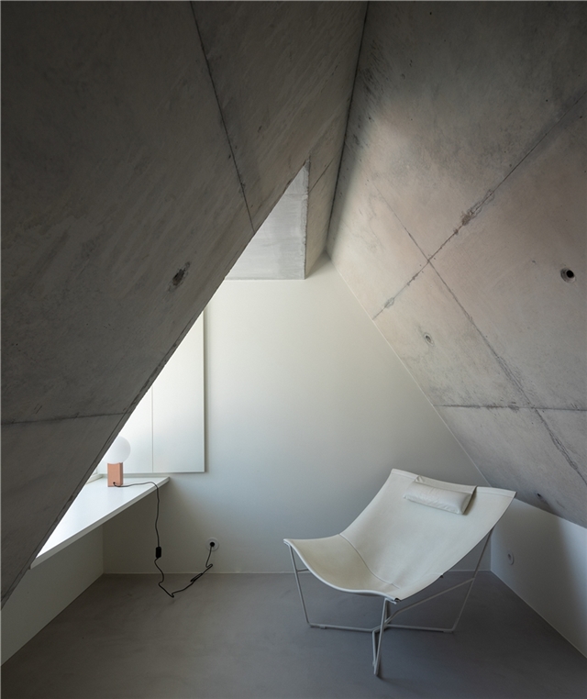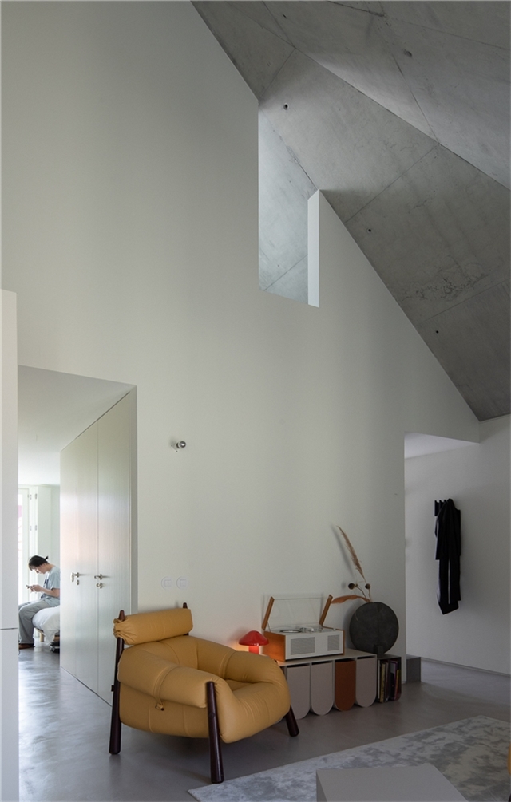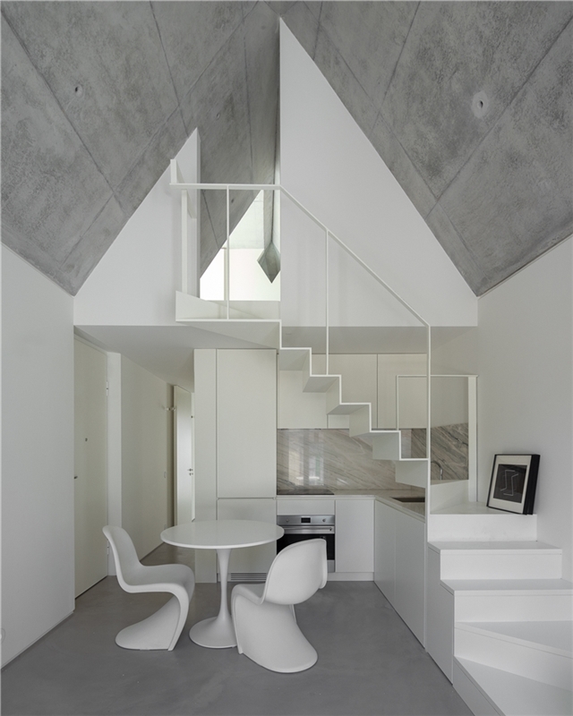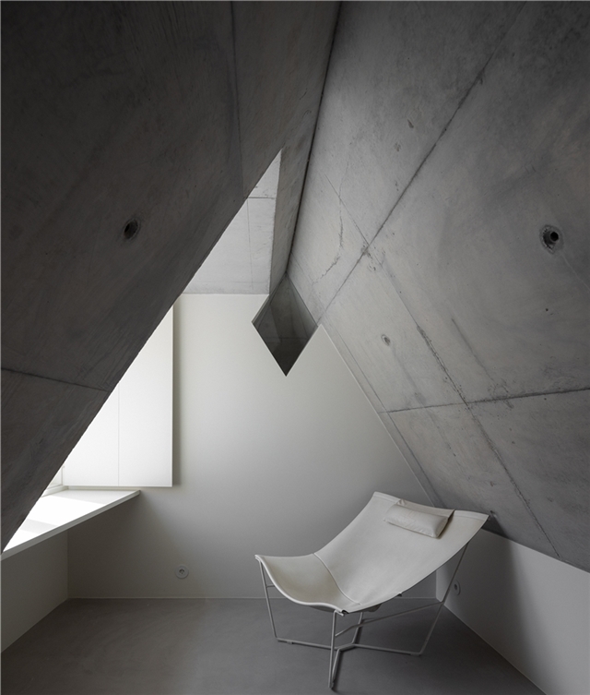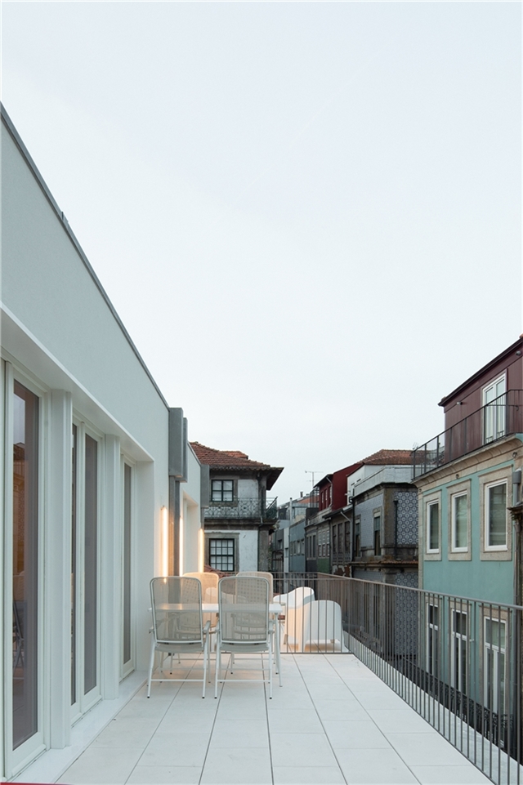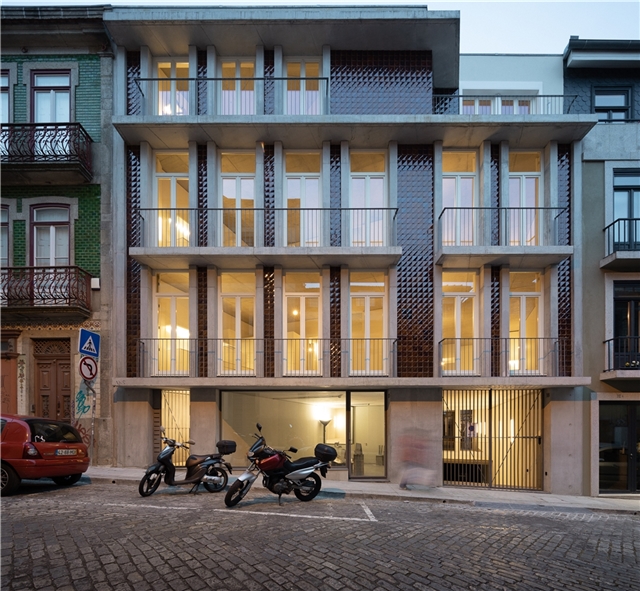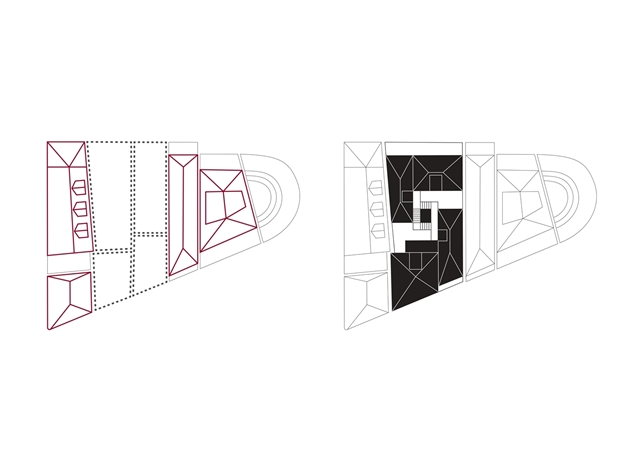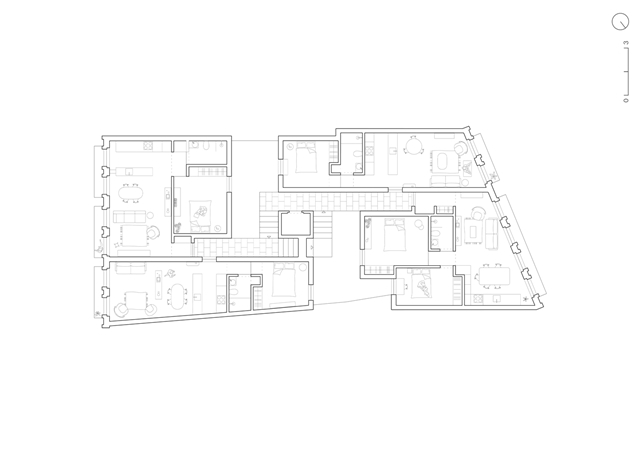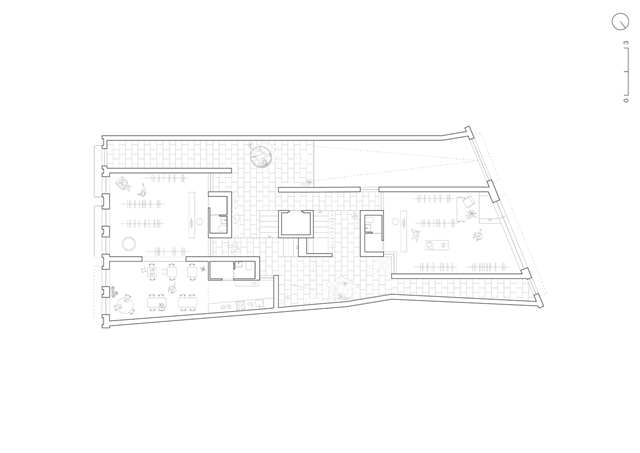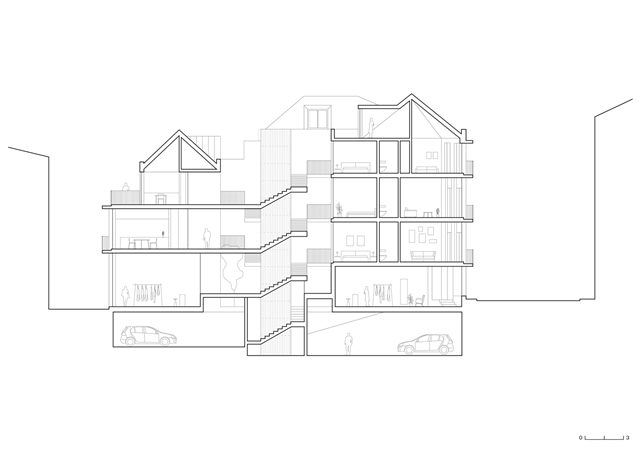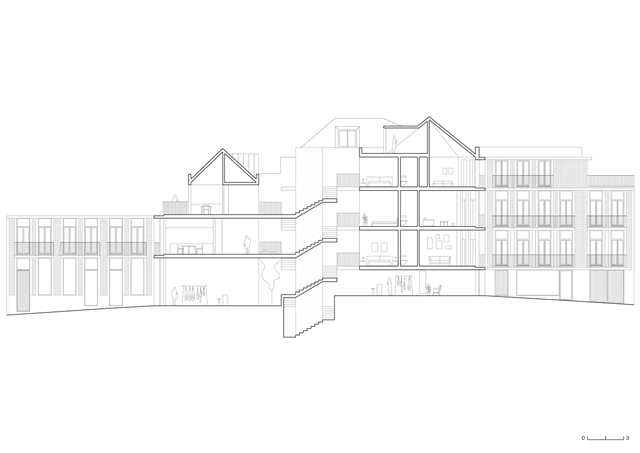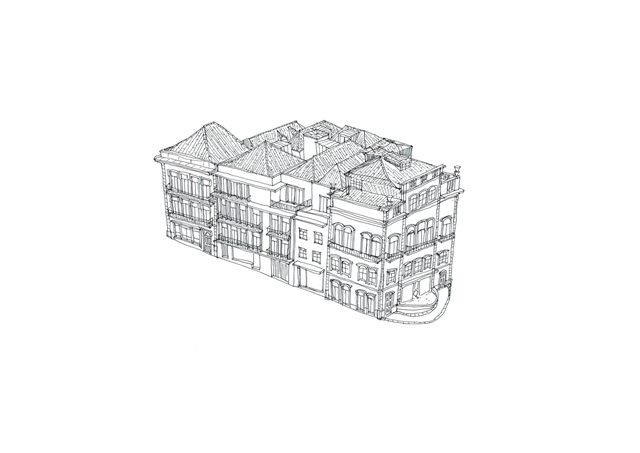The General Silveira building is a mixed collective housing and commerce project located in a classified block in Porto’s city centre that, between the haze of memory and the increasingly contemporary city, was born in the inexorable circumstance that dictates its formal lexicon.
General description
The General Silveira building design is based on a morphological model that characterises housing in Porto. Through the design of 4 smaller-scale volumes, contiguous 2 by 2 and separated by a courtyard inside the block, the proposal volumetrically functions as 4buildings, evoking the memory of the 4 pre-existing fractions as well as the predominant scale of the surrounding urban fabric - integrating itself into the city's typological housing matrix. However, the intention is not to mimic the architectural language of the late 19th and early 20th centuries but rather to design a contemporary architecture that seeks to interpret the relationships of proportion, materiality and form.
Concept/ Context and strategy
The initial concern was the interconnectivity of the whole design since access to the interior of the city block from the streets was strongly conditioned. Schematically, the typological distribution of 4 apartments per floor evokes the 4 original plots, in an amorphological corollary that results in 4 hipped roofs, assuming the 5th elevation of the project. The ground floor is physically and visually permeable, acting as a mediating space between public and private, the moment where commerce and housing converge and the streets interconnect. In a strong compromise between adapting to the needs of the present and intervening in existing heritage, the project introduces a profound improvement in terms of accessibility. Starting from the outside, through two accesses at the level of each of the streets, allowing access to a courtyard cut into the interior, where there is a central stairwell and an elevator that is the centrepiece of the project, not only because of the impact on the perception of the space, but above all, because this is the element that defines all the altimetric relationships with the surroundings, namely cornices, eaves, dormers, balconies and openings.
Construction/ Materials and structure
Environmental sustainability has also been addressed throughout the project, especially with passive systems that reduce the building's ecological footprint. The implementation of a central courtyard, where the vertical accesses are located, not only allows the introduction of natural lighting in the areas furthest from the streets but also allows cross ventilation in all the commercial and residential units, which is so important for the healthiness of the spaces. The houses are accessed from this outdoor patio via galleries, taking advantage of the same ventilation and natural lighting. Finally, the metrics of the elevations, the choice of tile pattern and colour, and the distance between openings refer to the dynamic and tectonic design of the adjacent buildings. The Genius Loci is the inexorable circumstance that dictates the formal lexicon. Considering that an intervention in a historic and classified area such as this always requires a sensitive and careful process between improving the quality of the spaces and their appropriate urban insertion, the project sought a compromise between the past and the new ethical and environmental needs of the present.



