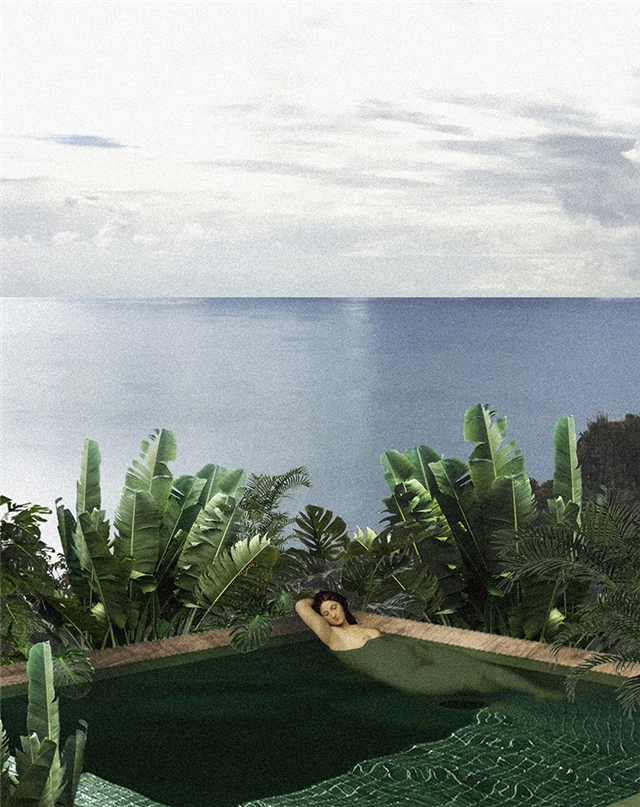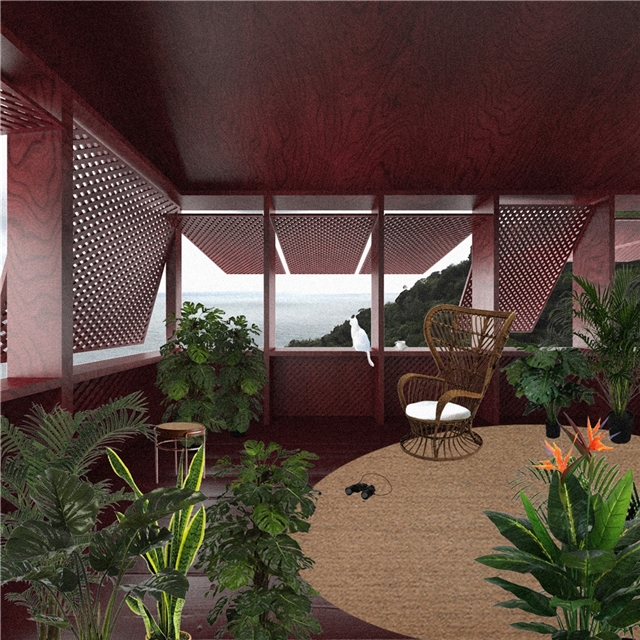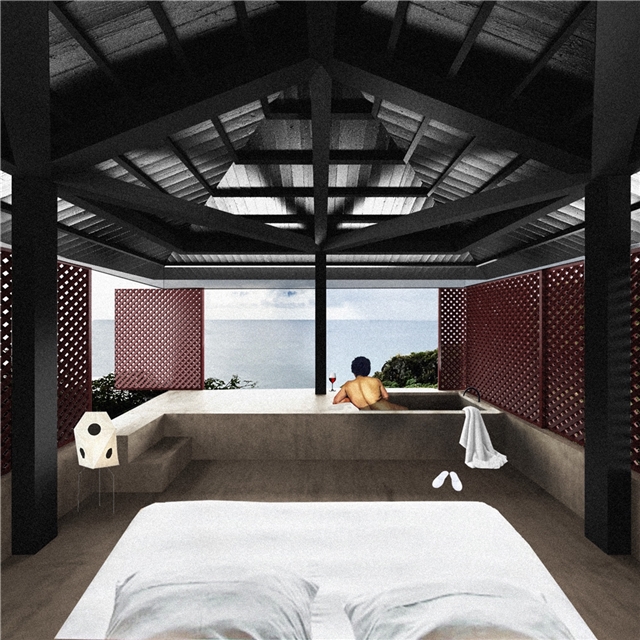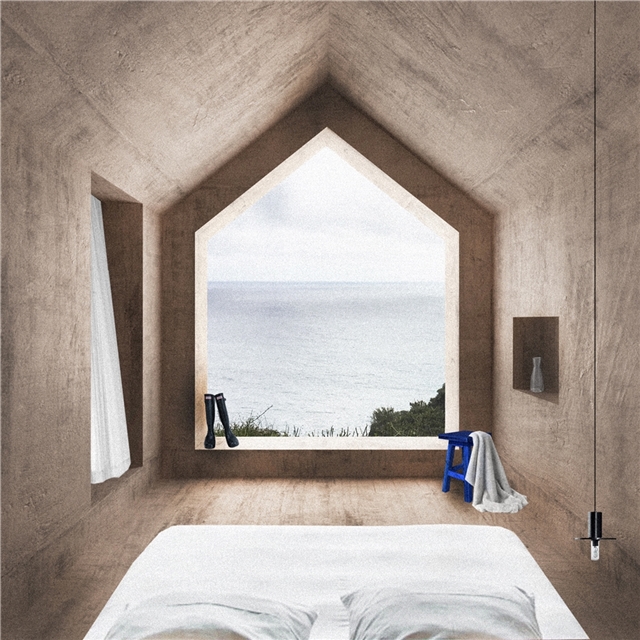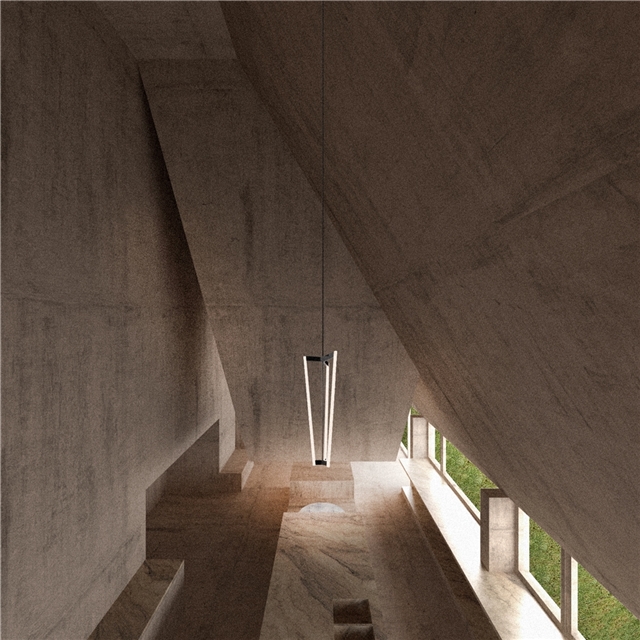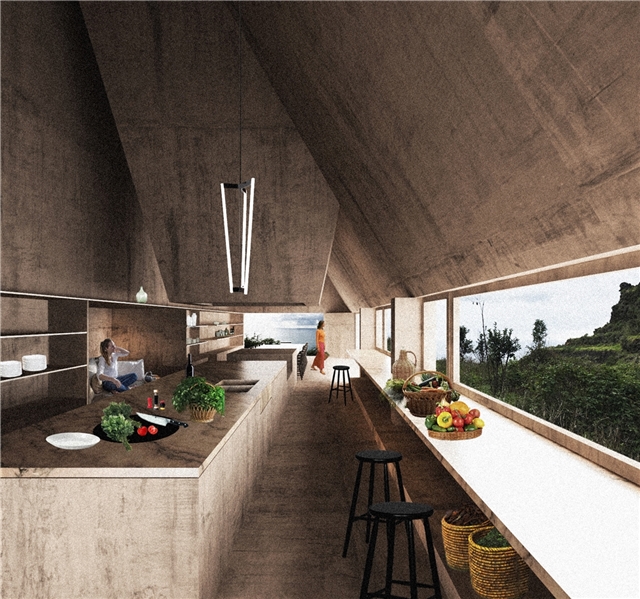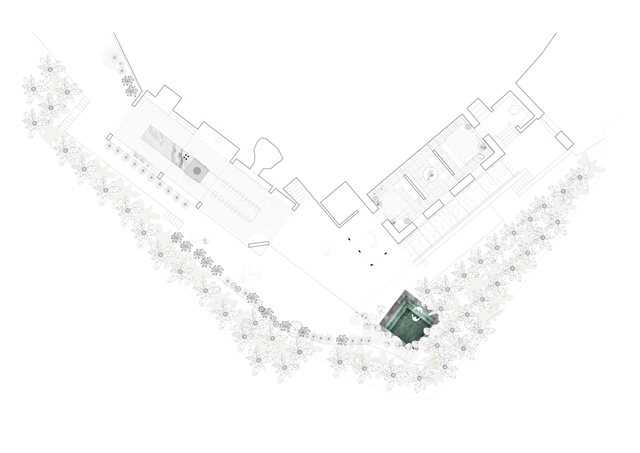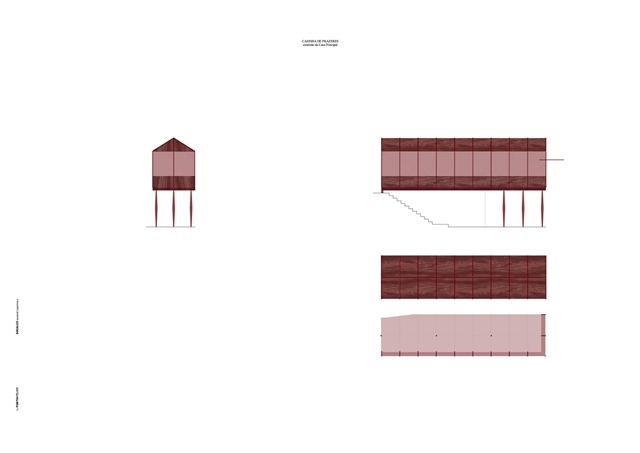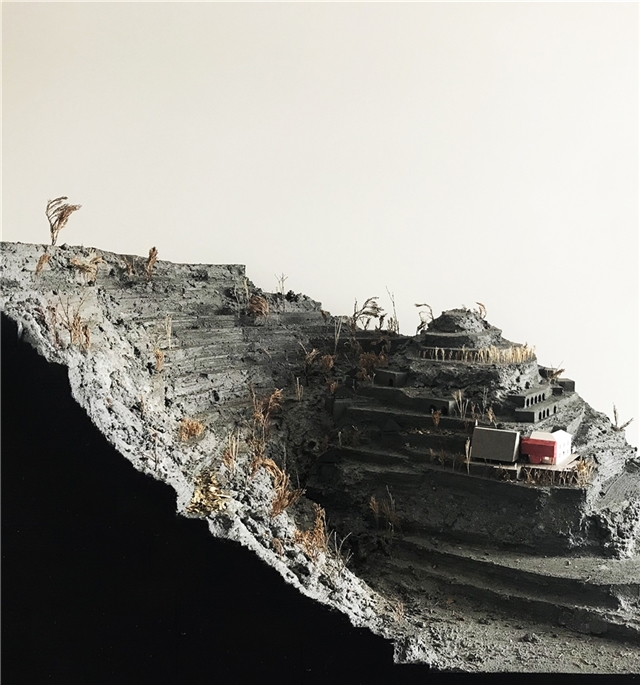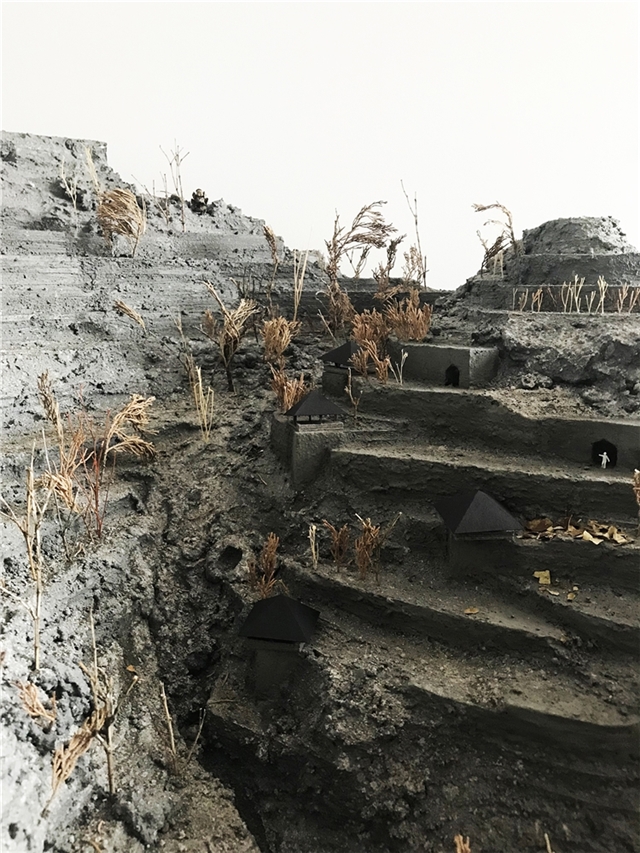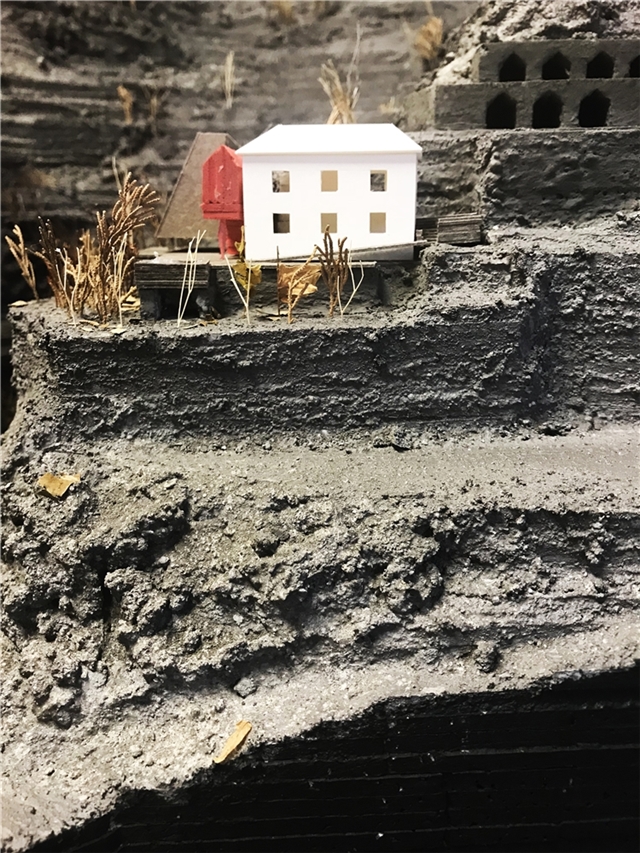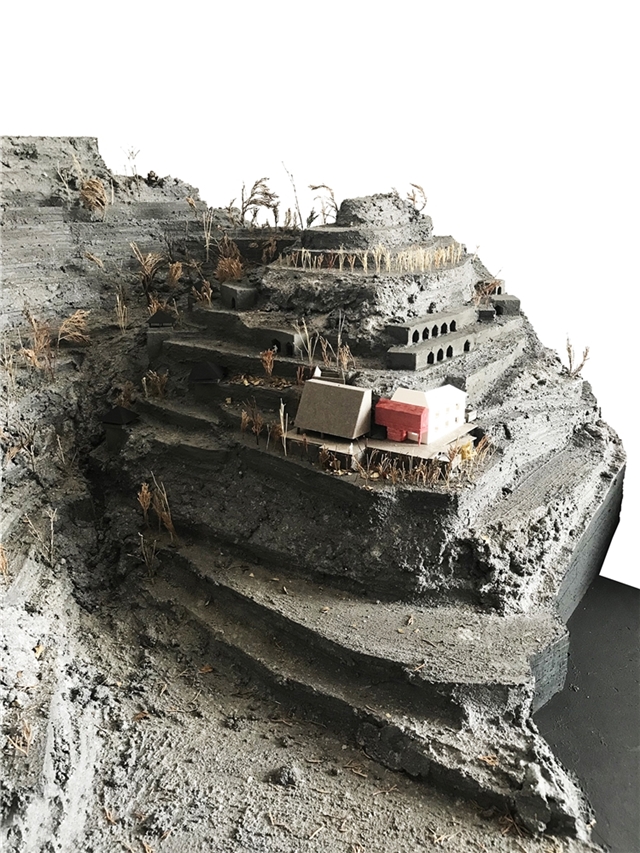SOCALCO = humanized landscape, raised ground level on the hillside supported by wall
The first architecture is geography.
We want to understand the characteristics of the place and to be able to form a new layer, a new time.
Build landscape.
The kitchen, the mother house, the rooms and the tank/pool thry to denominated this humanized landscape in an attempt to dominate the territory for cultivation.
The Socalco Project it´s an agricultural and natural turism experience, lost in the deep topografy and green scenary of Madeira.
In the Mother House is where are the memories of a time.
Primordial action is to restore the truth of the building by trying to read the collages made by the times.
The design of the architecture is nothing more than working with the nature of the site.
It is necessary to know to read the place to make room.
The place of topography accentuated by the terraces, is located between two realities and different universes.
One point of view, it contemplates the green scenery of the valley and another one facing the city of the more urban component. It is in this sense that rules are established that organize and design the terrain with the necessary program.
The communal kitchen / restaurant space, functions as a large space, of height accented where the design of the chimney characterizes the space.
A large 14-meter counter / counter measures the cooking space, the free space and the dining table.
A community experience that forces the dialogue through it.
The kitchen is the main space and the protagonist of the experience itself. The space with a view on the green scenery and the edge where the horticultural and perfumed vegetation of the agricultural place begins.
The set of spaces of common converges between these two realities. It serves as a meeting point.
The rooms are located in this dichotomy, opting for different typologies according to their place and views.
The Mirante room offers a more intimate experience, designed only by a floor and a cover / ceiling with wooden frame (traditional Madeira element). The vegetation is fundamental, it also draws this intimacy and filtering the sights and the light.
The “socalco” rooms typology, overlooking the city offers a primitive experience that there is only one door that is also a window and the main entrance of light into the interior, that one experiences an idea of cell or shelter.
A moment of intimacy inside the rock where the material in sight reveals once more the place where we are.
The spaces are thought to the idea of completing an already transformed landscape, between terraces of stone, light structures of wood and all the vegetation that can grow there.
It´s here that one can feel the force of the ocean drawn by the horizon line and
the effort and respect of the man for a humanized and cultivated territory on the island of Madeira.



