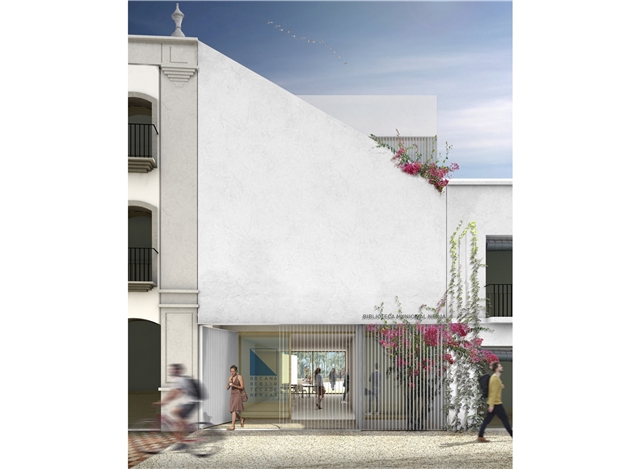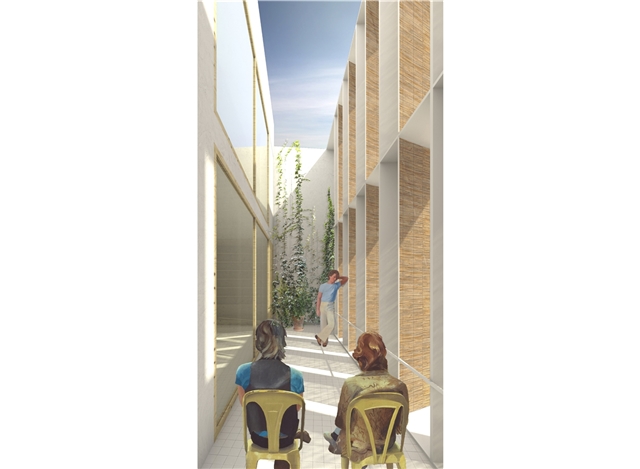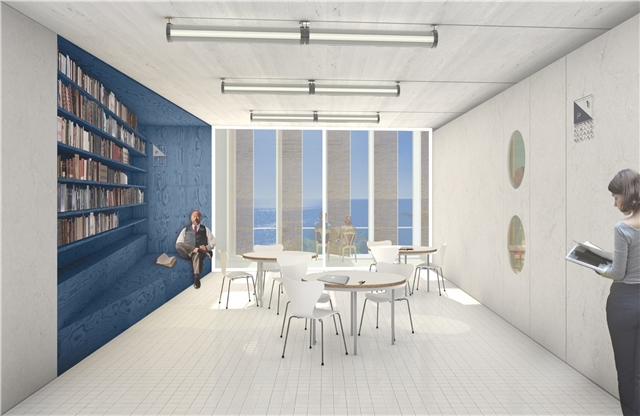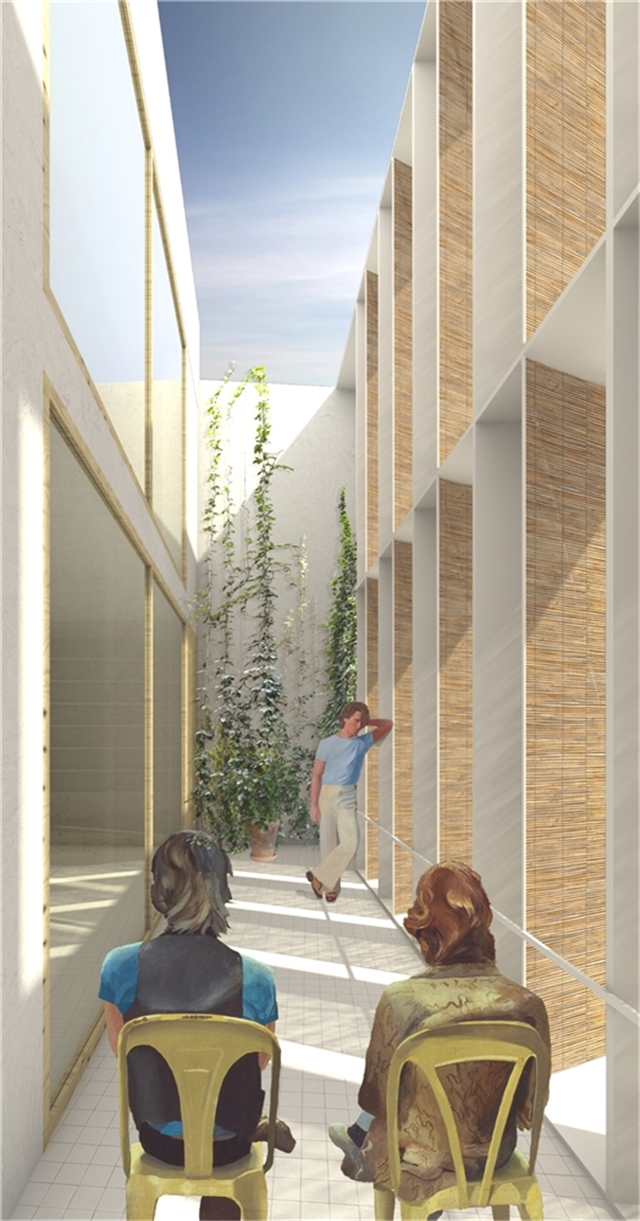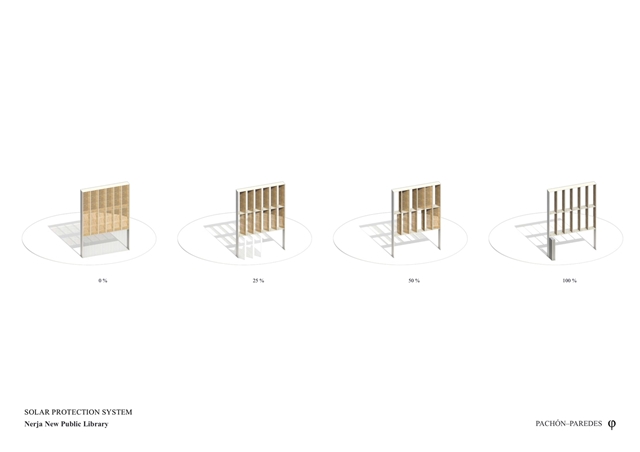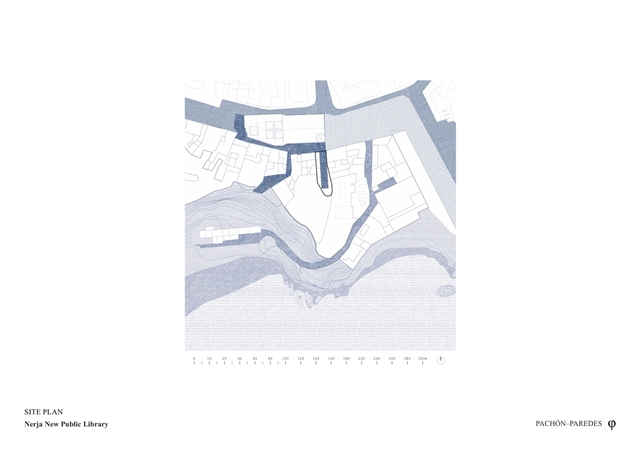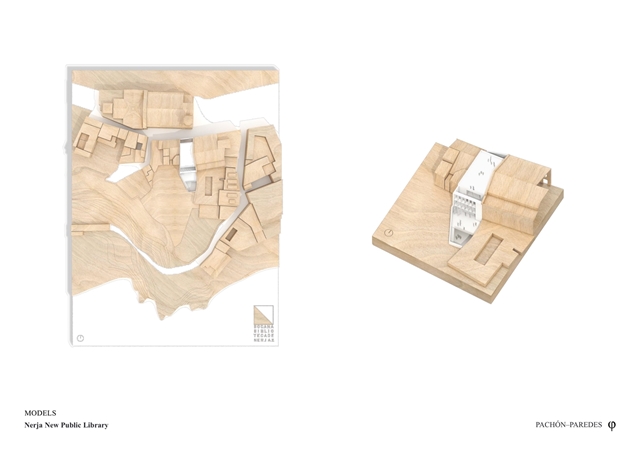ES
La privilegiada situación de la nueva biblioteca de Nerja representa no solo el limite entre la ciudad histórica y la contemporánea, sino entre la tierra y el mar, entre la cultura popular y la tecnológica, entre lo tradicional y lo moderno, entre lo domestico y lo urbano.
BOCANÁ representa los valores de la nueva biblioteca en su doble acepción:
1) “Paso estrecho de mar que sirve de entrada a una bahía o fondeadero.”
Una BOCANA "urbana" a la que accedemos a través de un zaguán, no solo a la propia biblioteca en altura, sino a la cultura, a lo tecnológico, a la tradición, y al paisaje azul del mar y el cielo de la costa de la Axarquía. La biblioteca se configura como una extensión de la calle y espacios públicos, y su planta baja se convierte en uno más, a través de su disposición diáfana y de la entrada en el zaguán con tratamiento del suelo tradicional de las pequeñas calles de Nerja.
2) "Una bocaná de aire fresco"
Así la biblioteca se entiende como un nuevo hito urbano en el que los habitantes se puedan encontrar e intercambiar cultura, en un espacio pensado desde la sostenibilidad, para una habitabilidad y usabilidad adaptada a los tiempos de hoy, con técnicas que aprenden de la tradición, pero se ejecutan y adaptan a las tecnologías del presente y se preparan para el futuro.
La propuesta se plantea como un espacio innovador a la vez que respetuoso con la tradición local y sus contextos. La imagen de la biblioteca se conformará con el tiempo como consecuencia constructiva de las estrategias de control solar propuestas; mediante la reinterpretación y adaptación de 3 elementos tradicionales distintivos de la arquitectura local: el zaguán, las celosías y las persianas exteriores.
EN
The privileged location of Nerja’s New Library represents not only the boundary between the historical and the contemporary city, but also between the land and the sea, between popular and technological culture, between the traditional and the modern, between the domestic and the urban.
The motto BOCANÁ represents the values of the new library in its double meaning:
1) “Paso estrecho de mar que sirve de entrada a una bahía o fondeadero.” – Meaning a narrow sea passage that serves as an entrance to a bay or anchorage.
An "urban BOCANA" to which we access through a “Zaguan” (exterior hallway), not only to the library itself, but to culture, technology, tradition, and the blue landscape of the sea and the sky of the Axarquia coast. The library is configured as an extension of the street and public spaces, and its ground floor becomes one more, through its diaphanous layout and entrance hall extending inside the traditional floor treatment of the small streets of Nerja.
2) "Una bocaná de aire fresco" – meaning a breath of fresh air.
The library is understood as a new urban landmark where the inhabitants can meet and exchange culture, in a space designed from sustainability, for habitability and usability adapted to the present, with techniques that learn from tradition, but are executed and adapted to the technologies of today looking towards the future.
The proposal is conceived as an innovative space that is at the same time respectful of local tradition and its contexts. The image of the library is and will be shaped over time as a constructive consequence of the proposed solar control strategies; through the reinterpretation and adaptation of 3 traditional elements distinctive of the local architecture: the entrance hall, the lattices and the exterior shutters.





