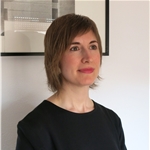La mayoría de las publicaciones sobre el arquitecto danés Arne Jacobsen se dedican, básicamente, a mostrar su extensa cantidad de obras públicas, y se dejan de lado los proyectos centrados en el ámbito doméstico. Sin embargo, la mayor parte de sus obras son casas unifamiliares, de las cuales proyecta más de un centenar. La tesis se centra, precisamente, en este segundo grupo de obras más cuantiosas pero menos tratadas por la crítica.
Se intenta indagar en la hipótesis de que para Jacobsen “la fuente de toda arquitectura parece ser la casa, el mundo de lo doméstico, mientras que el ámbito social se entiende tan sólo como la natural prolongación de aquél”, como ha afirmado Carles Martí. O dicho por Josep Maria Sostres: “el punto de partida de todas sus experiencias parece ser la arquitectura doméstica, factor que imprime en otras obras”. Así pues, la tesis parte de la convicción de que la casa, el espacio por antonomasia dedicado al habitar, contiene en sí misma la complejidad de los grandes temas de la arquitectura. En este sentido, resulta un vehículo útil para llegar a los mecanismos formales y espaciales que se encuentran en la base de las grandes obras de todos los tiempos, con independencia del lugar y la escala.
En esta línea, la casa Rüthwen-Jürgensen resulta útil para valorar la arquitectura de Jacobsen en general, y su dimensión doméstica en particular. Su análisis permite investigar de qué manera afronta el arquitecto la doble lectura ancestral de la casa como refugio y como mirar. En este sentido, Jacobsen responde haciendo convivir dos arquetipos espaciales: el patio y el pabellón. El patio se formula, principalmente, como un recinto de acceso, y el pabellón como una sala de estar independiente. Desde este punto de vista, la casa sería el espacio comprendido entre la protección y la proyección, entre el recinto cóncavo y la apertura convexa. La forma cóncava del recinto aporta recogimiento y protección, necesarios para la expansión y apertura de la parte convexa: la sala de estar.
El análisis de la Rüthwen-Jürgensen se complementa con la serie de casas unifamiliares que proyecta durante el mismo periodo (1954-1957). Las doce casas coetáneas configuran un conjunto en el que se puede estudiar la convivencia de los arquetipos de patio y pabellón, en los que aparecen con más o menos intensidad. La agrupación Ved Bellevue Bugt sería la representante de las casas patio, asociada al principio arquitectónico del recinto: una tapia que establece la relación con el mundo mediante un eje vertical que vincula tierra y cielo. Por otro lado, la casa Siesby sería la representante de las casas pabellón, en las que la abstracción permite reducir sus características fundamentales al principio del porche: una cubierta que obliga a relacionarse horizontalmente con el entorno.
A través de los diferentes proyectos se pretende determinar los criterios que guían la evolución de las propuestas y observar hasta qué punto los planteamientos, las dudas y los cambios se desarrollan alrededor de arquetipos espaciales como el de patio o pabellón, es decir, la delimitación vertical u horizontal del espacio. Consiguientemente, se plantea una metodología basada en el análisis de todo el proceso del proyecto, que se materializa en los documentos generados durante su elaboración mental y material (esbozos, planos, fotografías, maquetas, memorias, etc.).
Finalmente, cabe subrayar que a través de los análisis no se pretende profundizar en problemas históricos o sociales, sino simplemente llegar a cómo un buen proyecto resuelve una determinada necesidad en un emplazamiento fijado. Así, analizando la teoría que soporta cada proyecto se desvelan cuáles son las relaciones espaciales y formales que se encuentran en la obra y que la convierten en paradigmática. Interesa llegar a los aspectos teóricos especialmente arquitectónicos, en los cuales el arquitecto encuentra el apoyo necesario para justificar sus decisiones formales.








