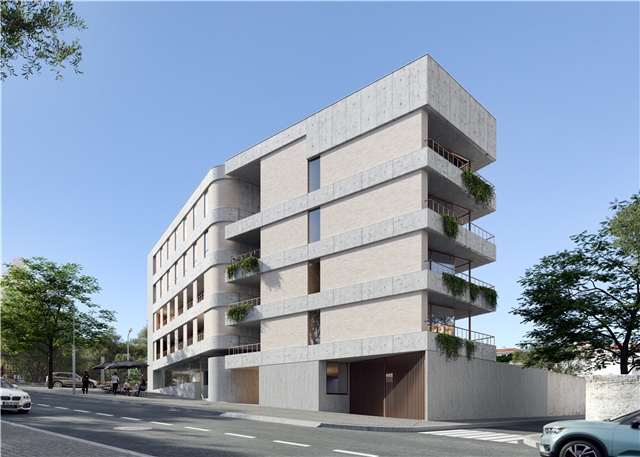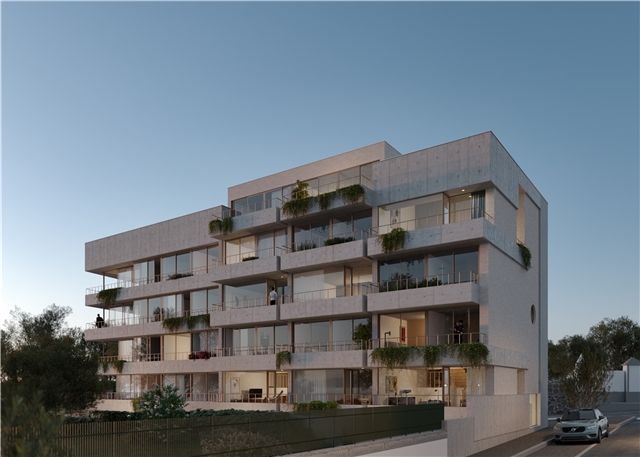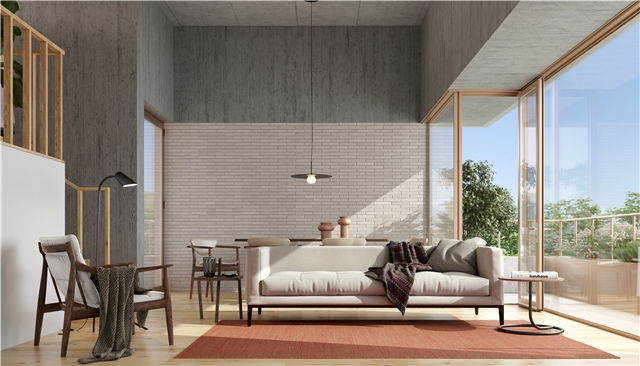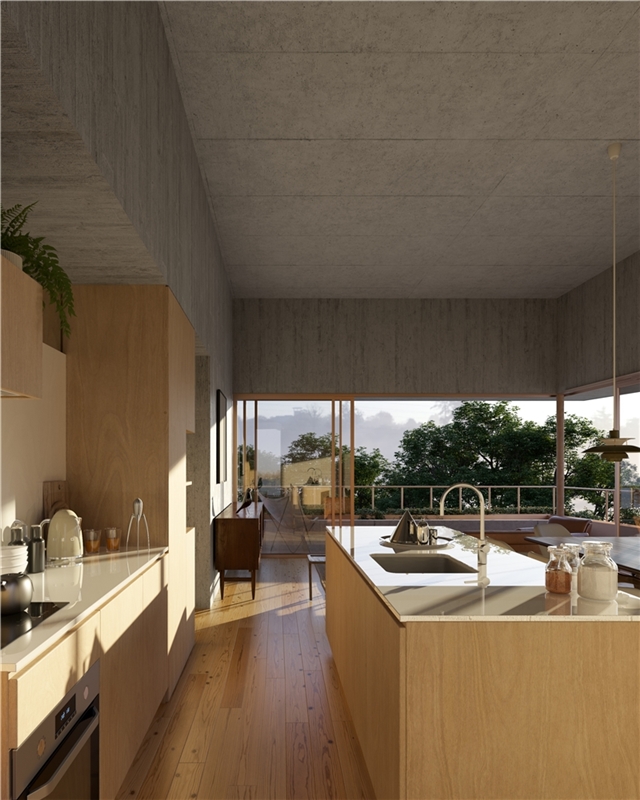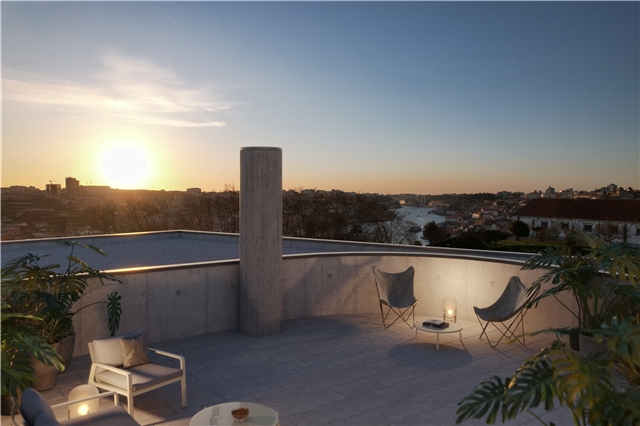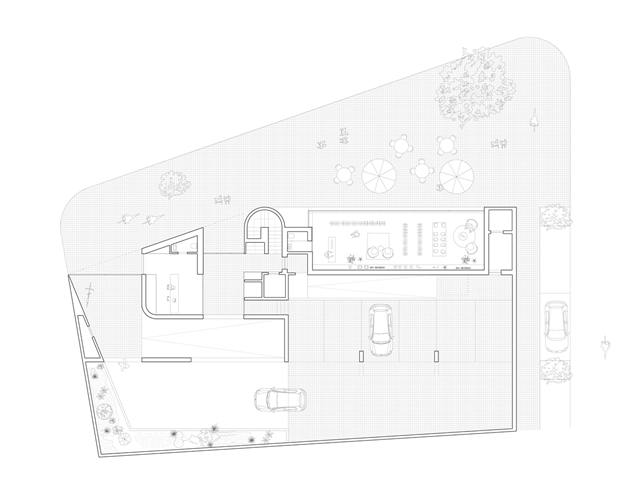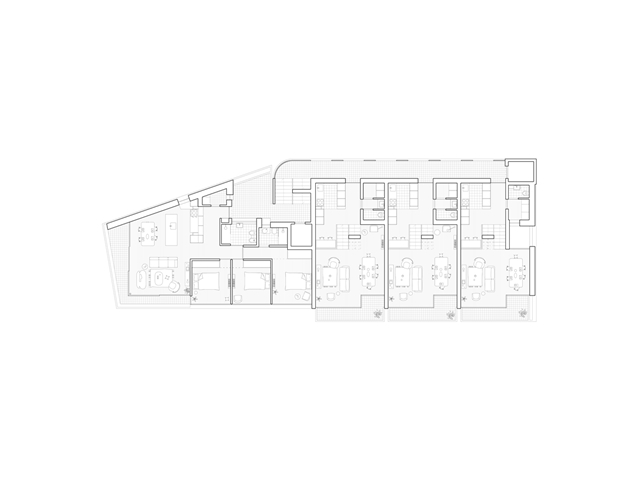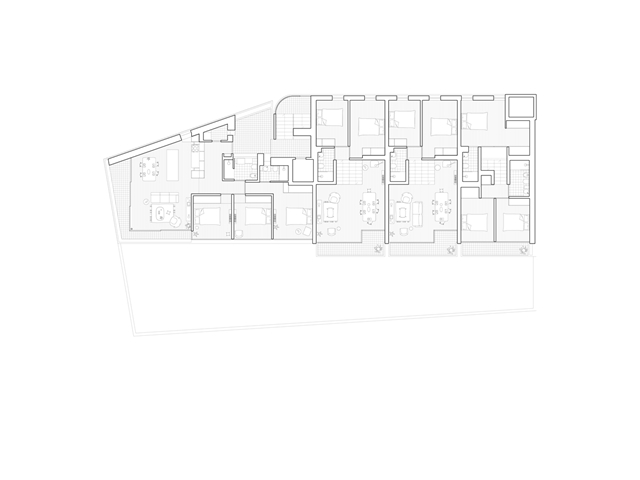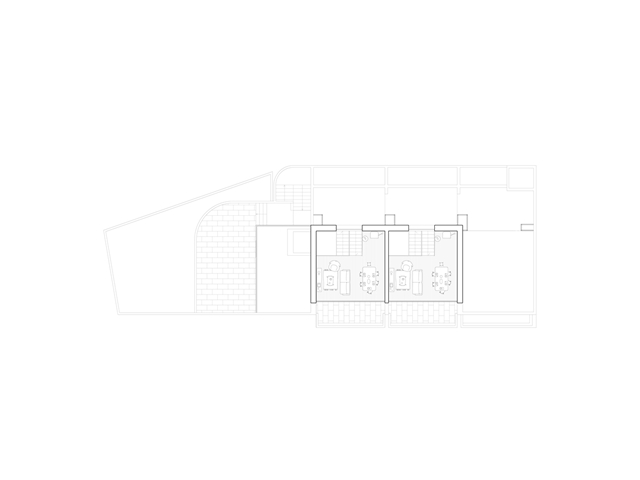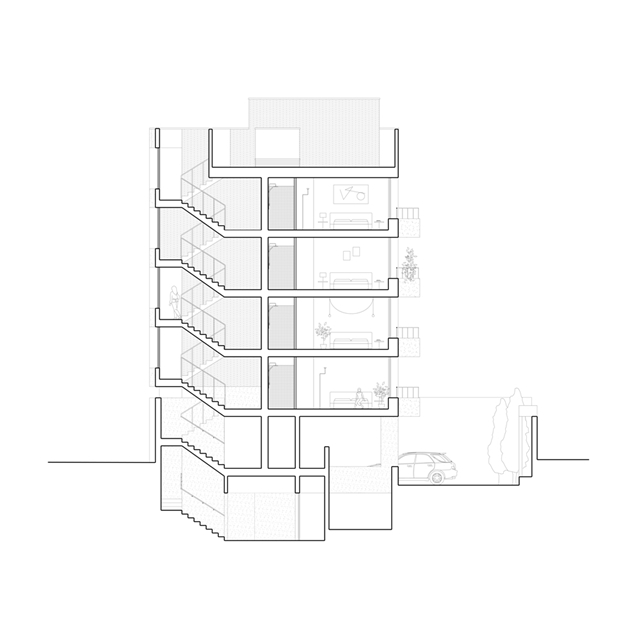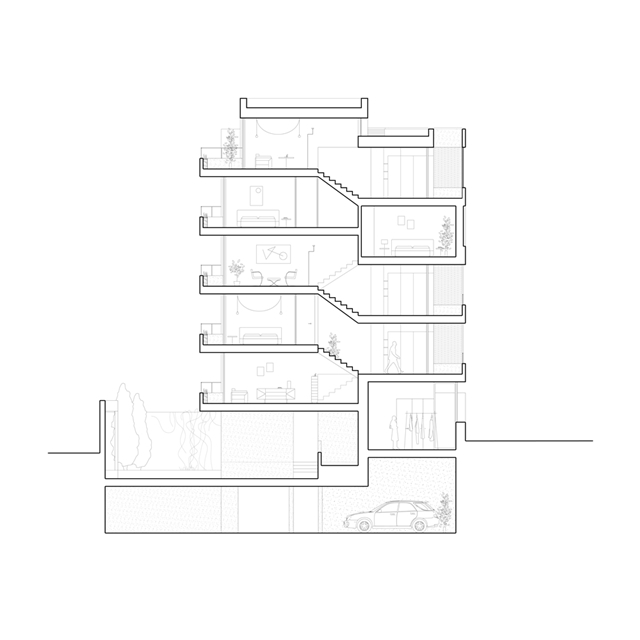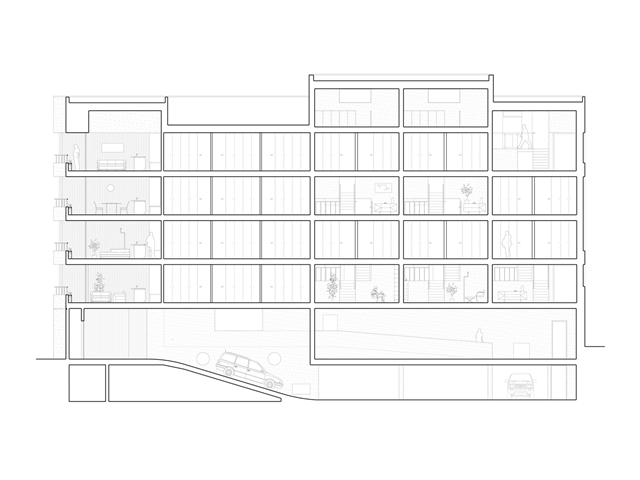The exciting challenge of designing an isolated building from scratch with four facades is quickly faced with a set of bureaucratic and contextual constraints. Between the implantation design defined by the new urban plan in force, the barrack's views annulment intention of the National Defense, the interference of the patrimony in the material and formal options, and the profitable and programmatic demands of the real estate developers, the was limited space for a vision that responds to the circumstances of the place.
Despite the complexity of the process, the proposal seeks to synthesize the underlying problems, presenting itself diagrammatically simple. As a first action, the vertical circulations were placed in the north torsion area, creating a hinge element that divides the building altimetrically and typologically into two volumes. In the west volume, are the entrances to the building and a column of Simplex apartments with three fronts. In the east volume, a commercial space on the ground floor faces the new square and three columns of duplex apartments on half the floors.
Access to the apartments is via exterior galleries that bring the light from the north into the infrastructural spaces while the bedrooms and living rooms face south, a solution that is not unrelated to Aldoar’s ascendancy. In turn, the altimetric shift enhances permeability that guarantees transversal ventilation and adds formal richness to the spaces, particularly on the corner’s last floors.
Morphologically, the proposal is a reflection of its typological organization and external circumstances, in a brutalist guise of concrete and brick that evokes the austerity of the monastery/ barrack. The north façade is cynical and belligerent, mirroring, on the one hand, the typological dichotomy, while hiding the inner truth in its walls and windows that are always the same. The south façade is linear and transparent, extending in its clear lexicon to the west. The east façade is free and experimental, taking advantage of its unnecessary utility to bet on formal expression.



