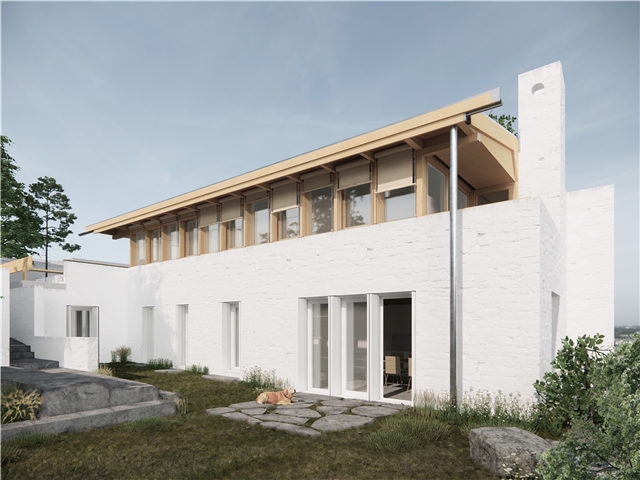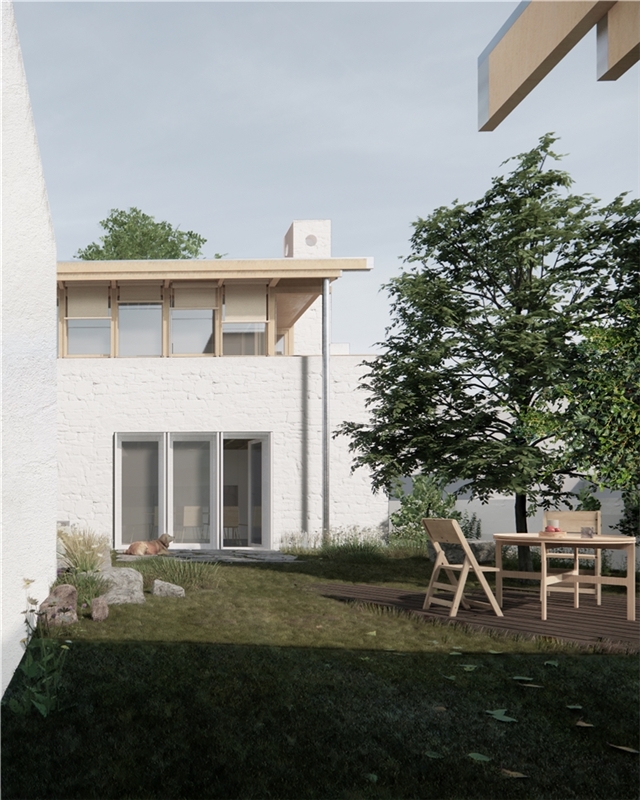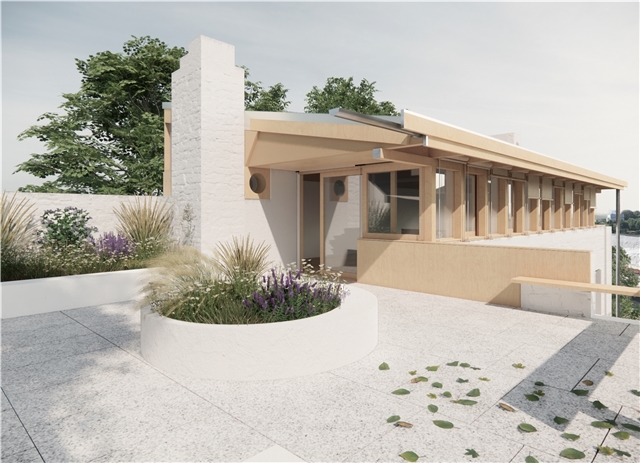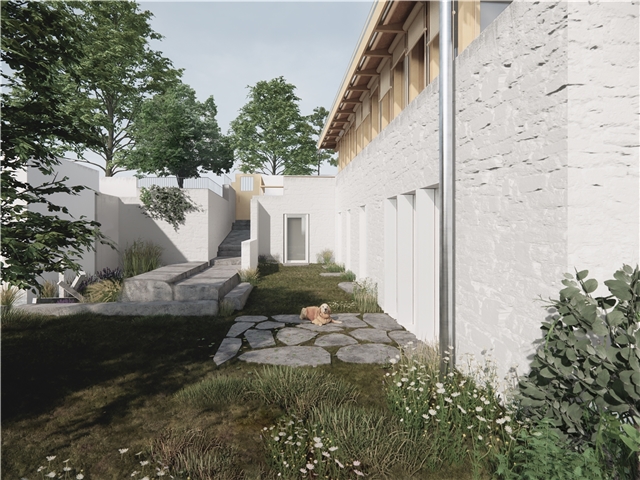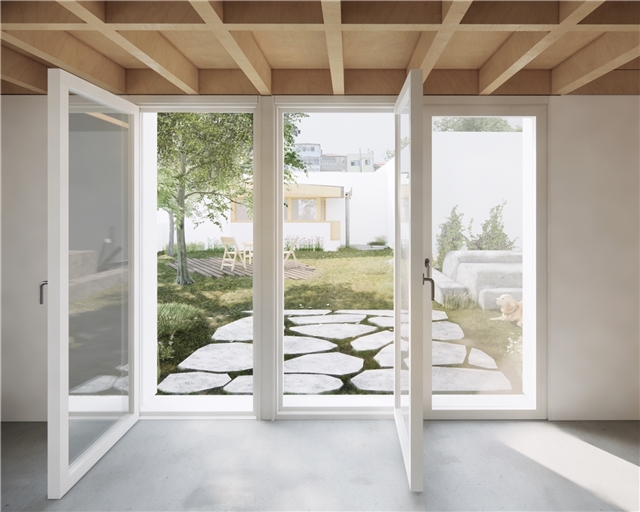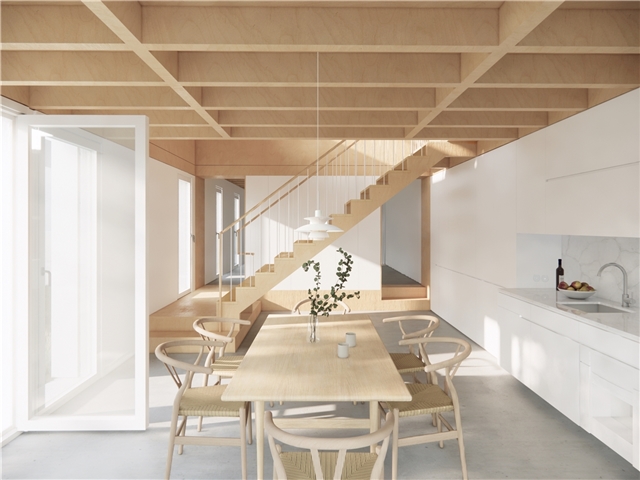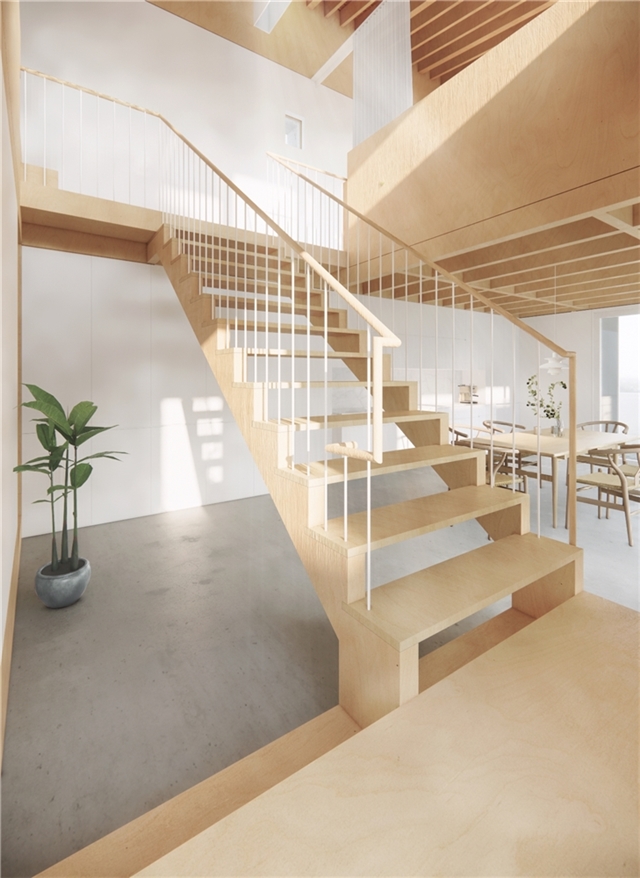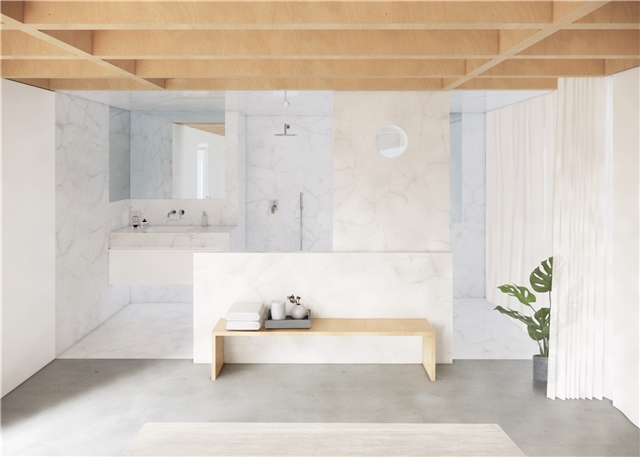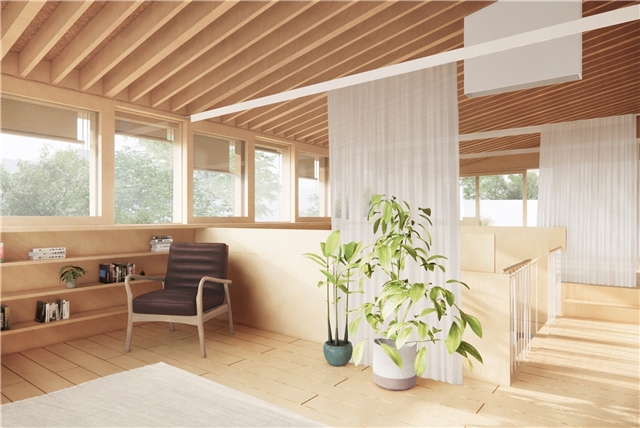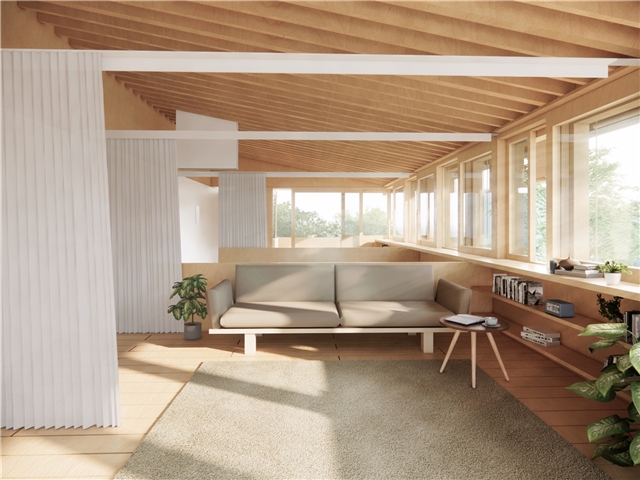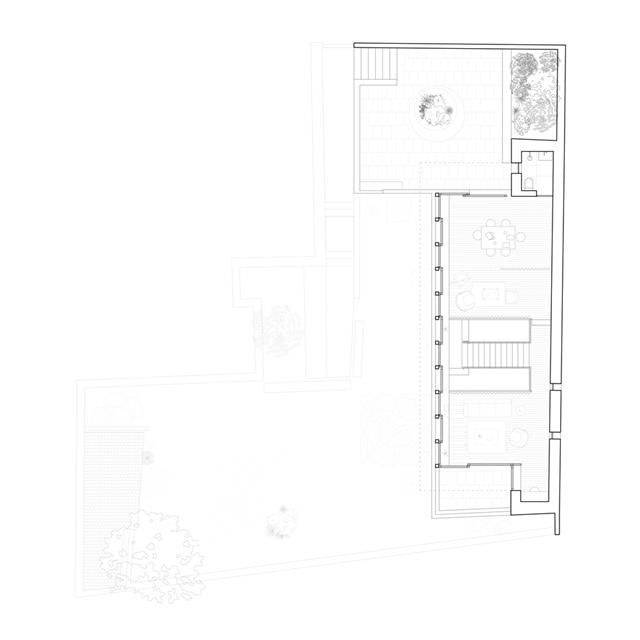The site earmarked for intervention presents itself as a lost island amid the sea of informal constructions developed during the industrial period. Despite its density, it stands isolated, set back from the street front, with an almost invisible access, concealed by the mystery of its challenging accessibility. The path is narrow, measuring 1 meter in width and 45 meters in length. At the end, we reach a door and are greeted by surprise. The space is expansive, with an even broader prospect.
The construction, of uncertain date but already documented by Telles Ferreira in 1892, pre-determined the layout. The diachronic occupation of this area carries underlying layers of memories and sentiments that characterize the complex Porto identity matrix. The first design action was archaeological. The anatomy of the stone skeleton that supported various lives was dissected and revealed. The primitive construction method thus gains a new formal protagonism that contrasts with the necessary excerpts of the new usage, in an ode to the palimpsest logic of the city. A hybrid whose beauty lies in an operation between scars and excerpts, the new subtly overlaying the old.
The new wooden structure, a dry and prefabricated system strategically chosen to facilitate construction logistics, delicately rests on the centuries-old masonry, evoking the original tectonic quality. Truncated at both ends, either for a terrace or a porch, it is elegantly crowned by an overhanging eave, akin to a tightrope walker's pole.
The ground floor, more utilitarian, is divided into two sections, one private and the other social. To the north, embedded in the slope, we find the private area, a bedroom extending to the sanitary installation, a finely designed marble piece. To the south, a social area, including the kitchen and dining zone, with a new opening that strengthens the connection to the garden.
The central double-height space and the wooden staircase descending from it are a prelude to a more open and light narrative about the exterior. Upstairs, everything is spacious and flexible, with curtains that compartmentalize uses according to desires.
The house aspires to fulfil the desire for tranquillity of its owners, a refuge of peace at the core of a thunderous reality.



