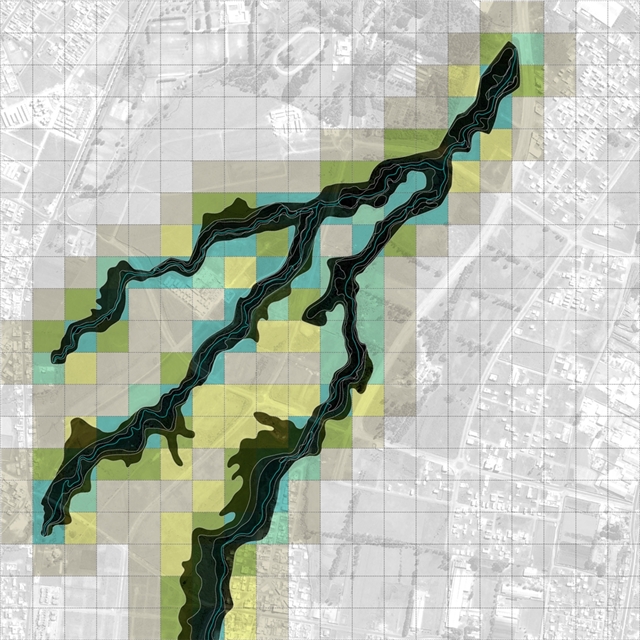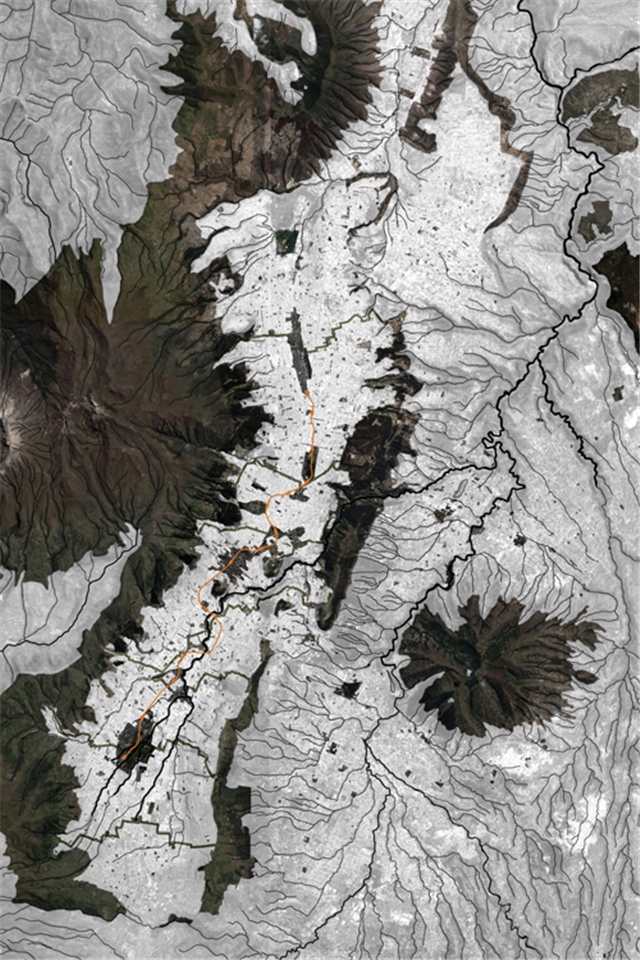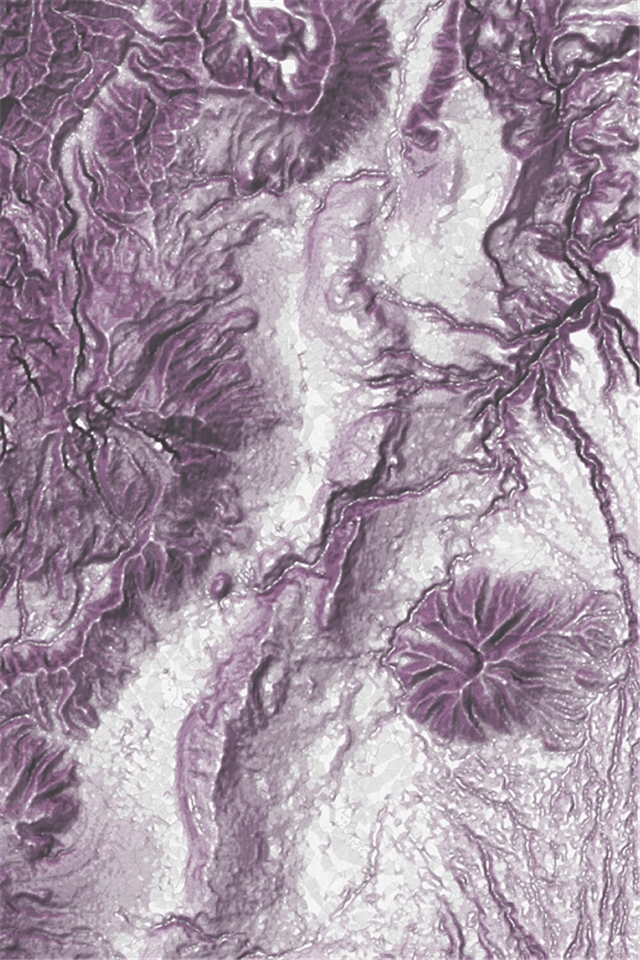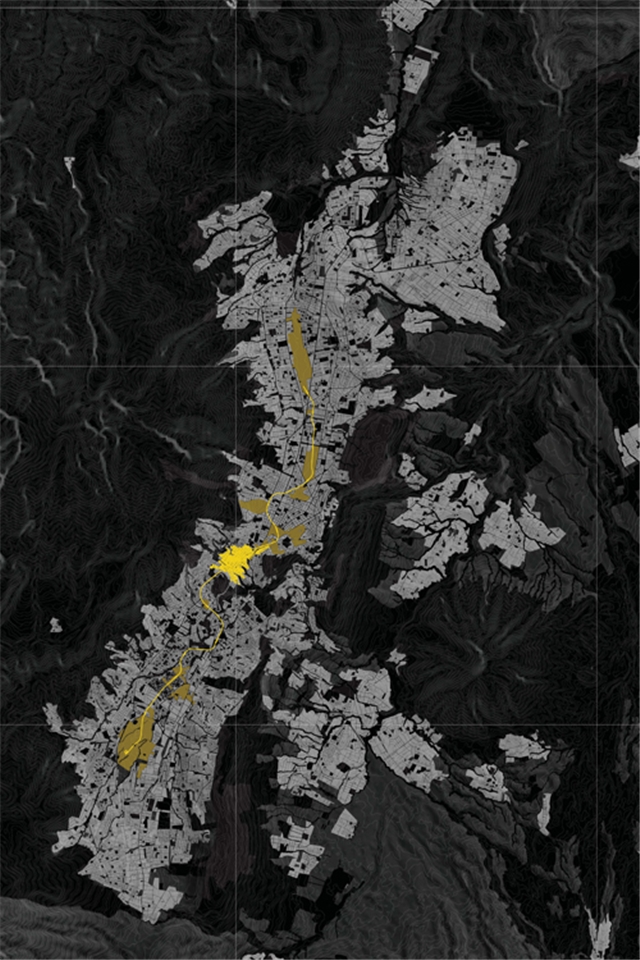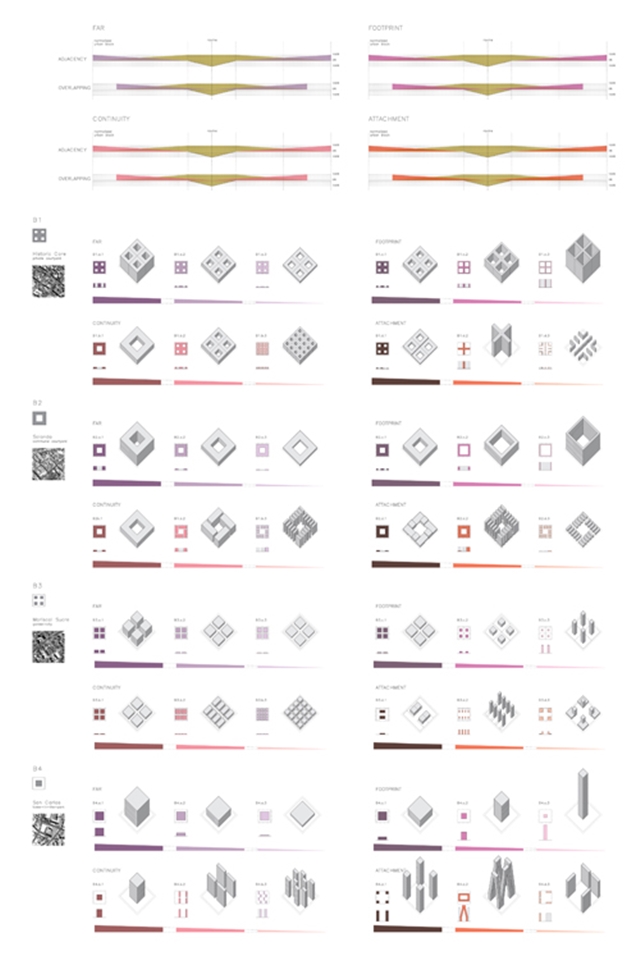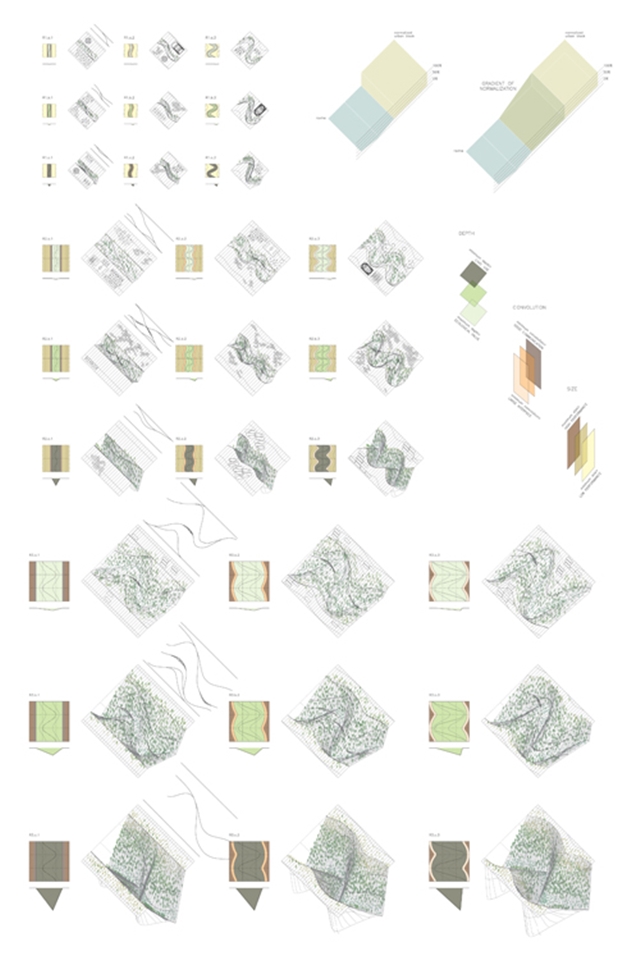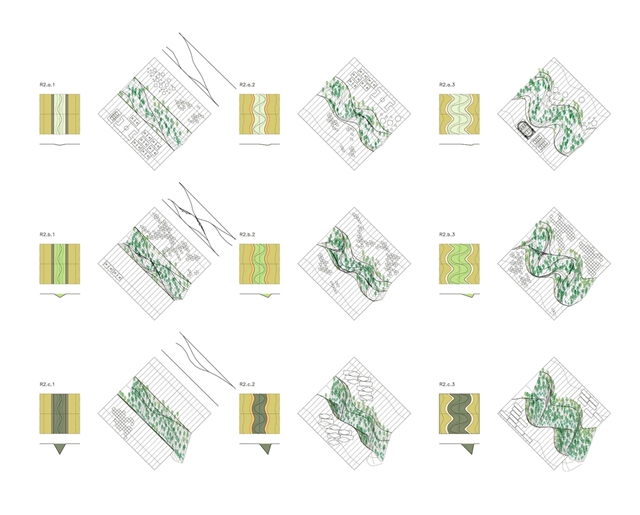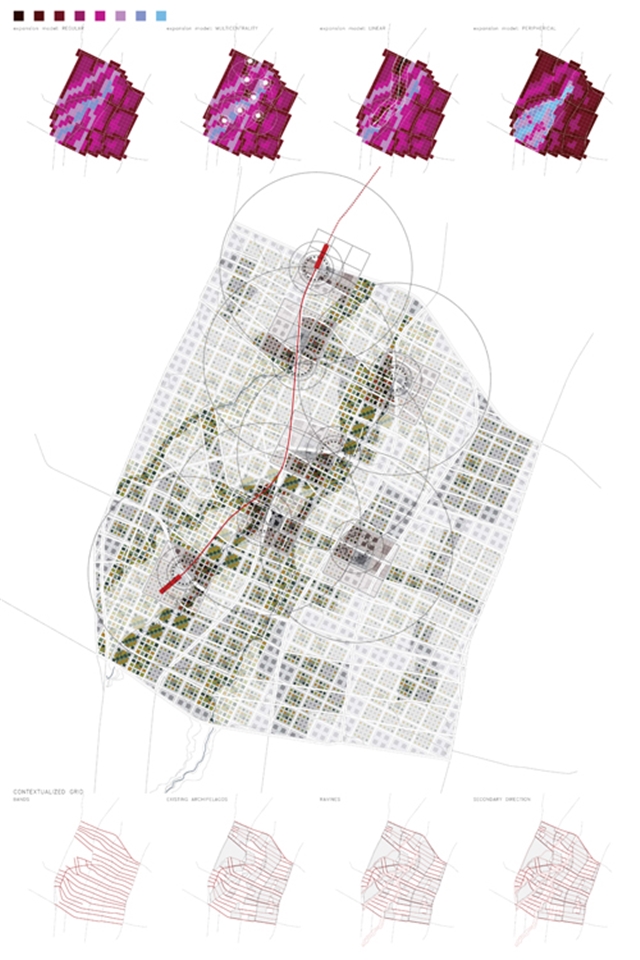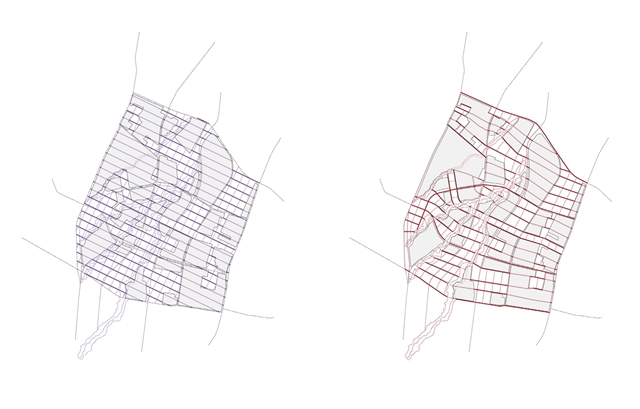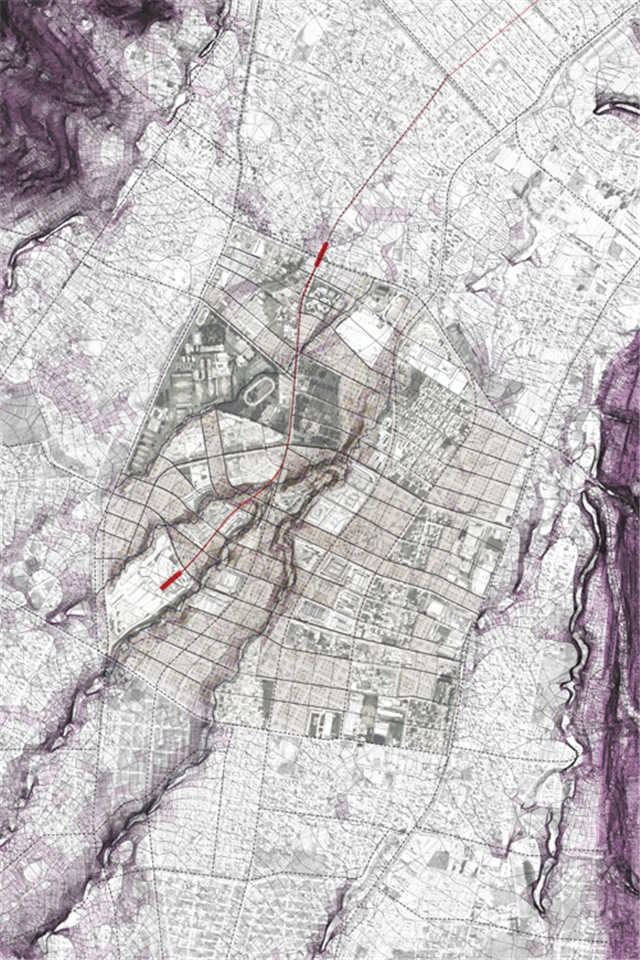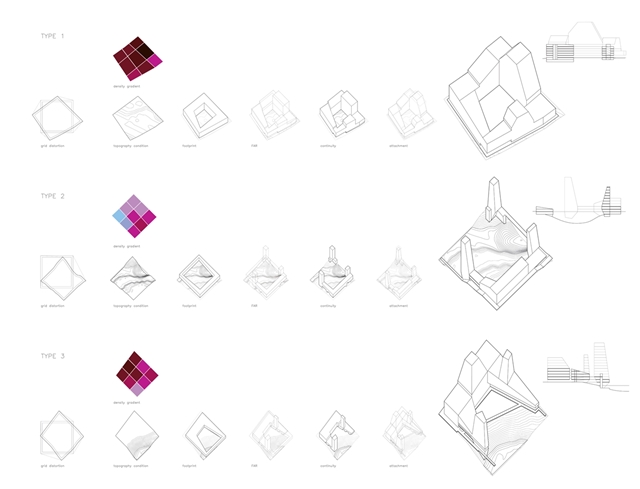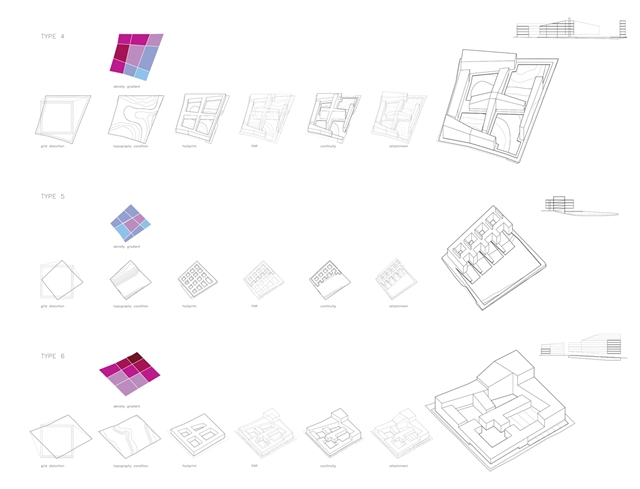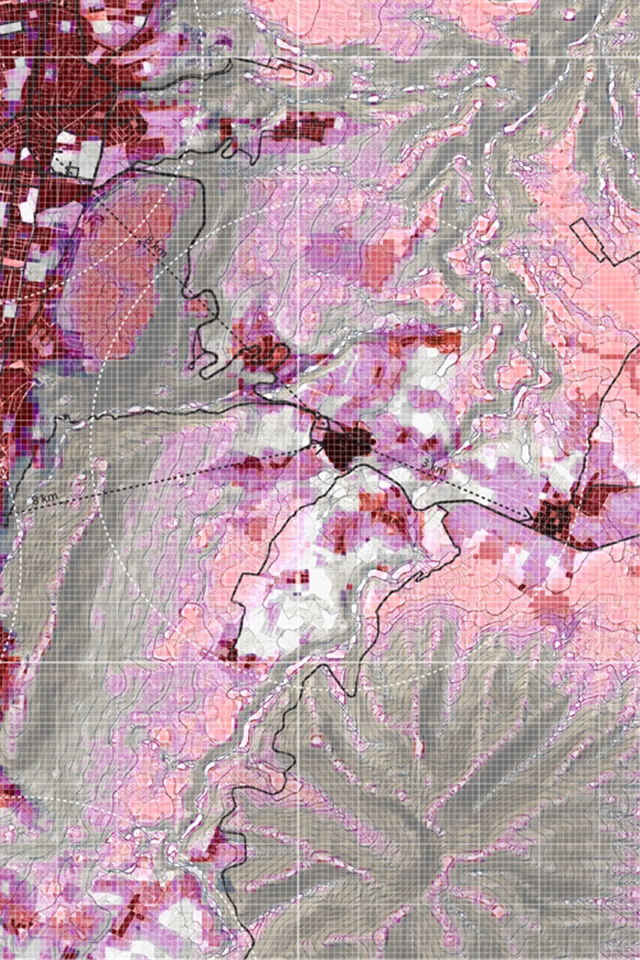Ravine Urbanism analiza cuestiones históricas claves en la configuración urbana de la ciudad de Quito, como la implantación de la retícula de manzanas de acuerdo con la Ley de Indias, y otras contemporáneas como la expansión informal de las últimas décadas, para identificar las dos problemáticas urbanas a las que la ciudad debe responder con mayor urgencia: la contextualización geográfica y la densificación urbana.
Ravine Urbanism es un proyecto de investigación sobre morfología urbana. Partiendo desde la microescala de la manzana urbana, indaga en la construcción de nuevas tipologías que favorezcan la densificación urbana y utilicen la condición extrema de los barrancos existentes como espacios recreativos y productivos para la ciudad. Por otra parte, desde la macroescala metropolitana, propone una nueva estrategia urbana para el año 2020 que formalice una expansión de la ciudad a modo de archipiélago, con centros urbanos densos y límites urbanos bien definidos. El proyecto exprime ciertas potencialidades de una ciudad que no ha sido estudiada críticamente a lo largo del último siglo, y propone una nueva vía de construcción del Quito contemporáneo: una ciudad que debe sustituir la tradición de la privatización del espacio urbano por una nueva inclusión de su geografía y una mayor densidad urbana.
The relationship between the city of Quito and its geography is interestingly dialectical. The exuberance of the geography surrounding the city has been fundamental in the construction of the visual identity for the city, yet this same geography has rarely been the raison d'être of the historic development of Quito, nor it is currently a point of reference towards its future growth or redevelopment at any scale. In order to overcome this critical rupture, the following research proceeds, at once, deductively and inductively. On the one hand, it analyses the ecology of the region at large scale to identify a particular physiographic feature, the ravine, that may serve to mediate between current urban expansion processes and the surrounding geographic configuration. On the other, it proposes a basic unit of city development –the urban block– as the datum to construct more comprehensive strategies of urban expansion. It is at the encounter of geography and history, at the physical junction of the ravine and the most paradigmatic urban blocks in the development of Quito, that a new morphological urban approach emerges as a response to today’s Metropolitan Quito most urgent challenges: geographical contextualization and urban densification.
Quito was founded on a valley of extreme topographical configuration. This valley –Humboldt called it “The Avenue of Volcanoes”– presents a rich network of ravines over which Quito has expanded into its current metropolitan dimension. These ravines are ecologically crucial, for they compose an intricate system of ecological corridors that connect the western valleys of the Andes with the Amazon watershed to the east, crossing a region that sustains one of the highest levels of biodiversity in the world. With every urban expansion, the courses of the ravines have been filled under the urban footprint and, therefore, the ecology of the region has been seriously disturbed. In parallel, Quito’s growth has been largely shaped by private sector’s interests in capital control and accumulation, and the result is a disjointed urban fabric of very low density and high compartmentalization with few and poor open public spaces. Therefore, the social opportunities that ravines offer as urban recreational areas and spaces of cultural identification have also been limited. Under these circumstances, Ravine Urbanism focuses on the district of Quitumbe, in the less developed, poorer and more informal southern half of the city. Quitumbe presents, still today, a series of superficial ravines that serve to test new ravine-block configurations to inform a more coherent strategy for urban development under extreme geographic conditions. This typological exploration promotes, on the one hand, the geography of ravines as an important contextual feature in the construction of a new urban identity while, on the other, encourages a denser urban fabric in the quest of a more diverse social experience and higher economic performance. Understanding the inductive logic of the block as the basic unit in the development of open urban strategies, the proposal for Quitumbe negotiates the geography of the ravines through a gradient of block normalization, that departs from a consistent and mostly open buffer zone along the ravine courses, towards areas of less complex topography where higher densities will conform new urban centralities. This gradient of normalization is presented as a tactic to be exported to the expansive inertia of the city at large, in the shape of a series of dense urban centers surrounded by largely open ecological reserves. Ravine Urbanism claims, ultimately, geography as a guide for n exploration of new urban morphologies that promote at once cultural identity and ecological performance.



