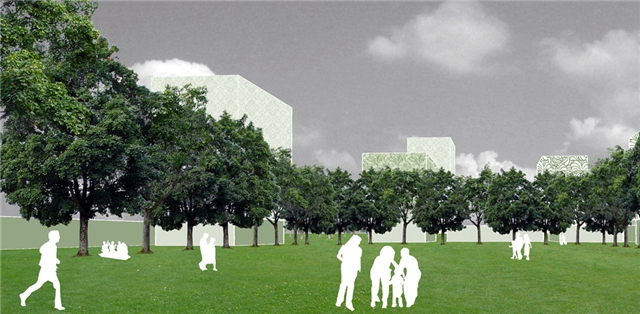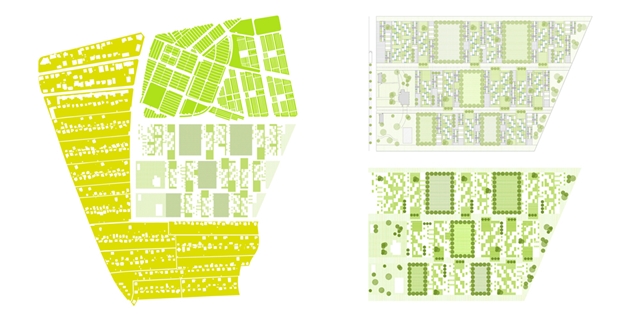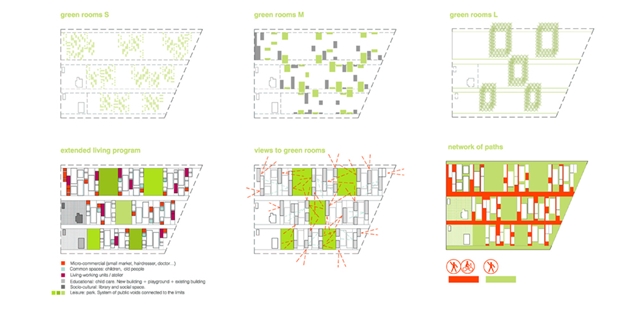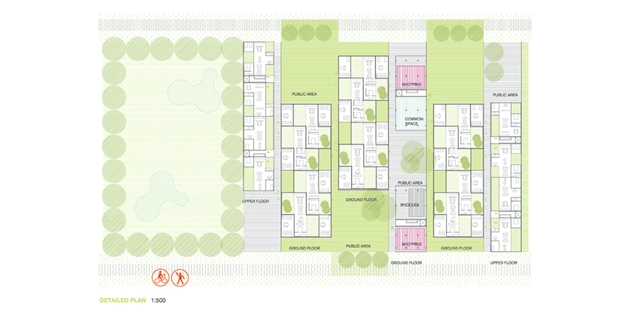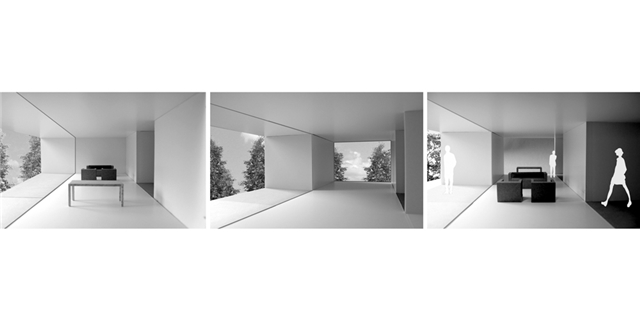-
Convocatorias 2025
-
Editorial FQ
-
Centro de Documentación
-
Área Cultural
-
Área Profesional
-
Medios
-
La Fundación
Configuración de cookies

En este sitio web usamos cookies de terceros para recabar información estadística sobre tu navegación y para mostrarte publicidad personalizada basada en tus preferencias teniendo en cuenta el perfil realizado al seguir tu navegación (por ejemplo, páginas visitadas). Visita nuestra Política de cookies para obtener más información.
Configurador cookies

Aquí puedes configurar tus cookies:
Si tienes alguna duda visita nuestra Política de cookies
Si pulsas "Guardar cambios" sin haber seleccionado ninguna casilla, implicará que rechazas todas las cookies aquí indicadas

