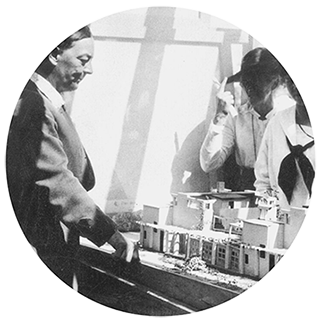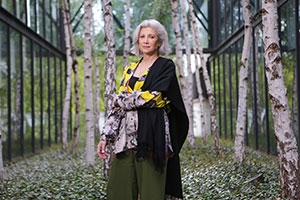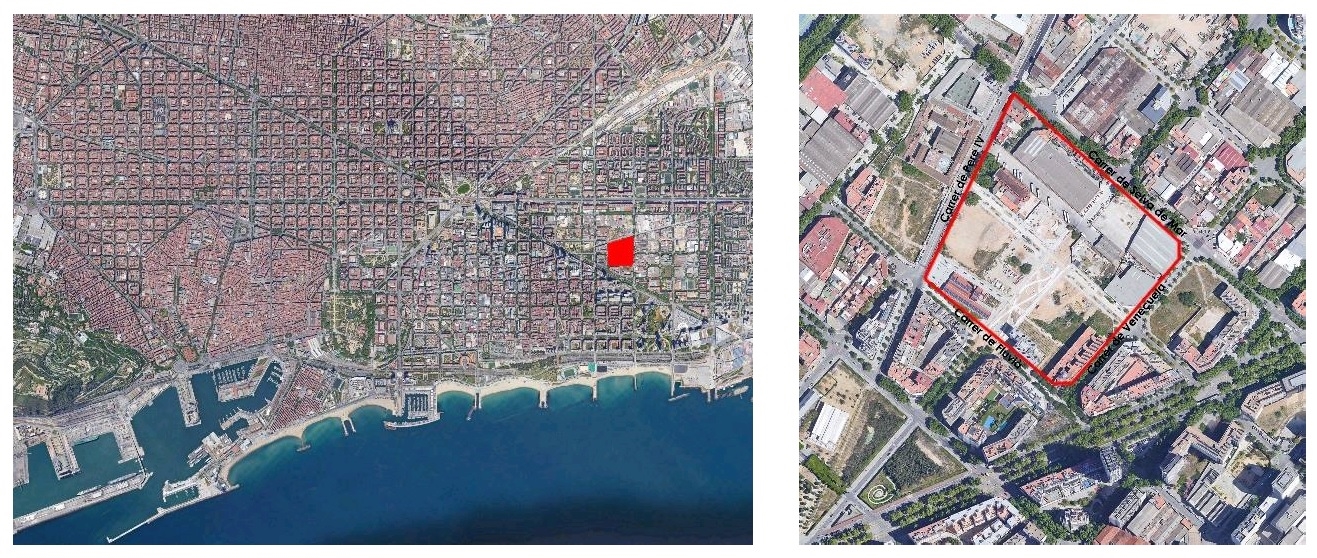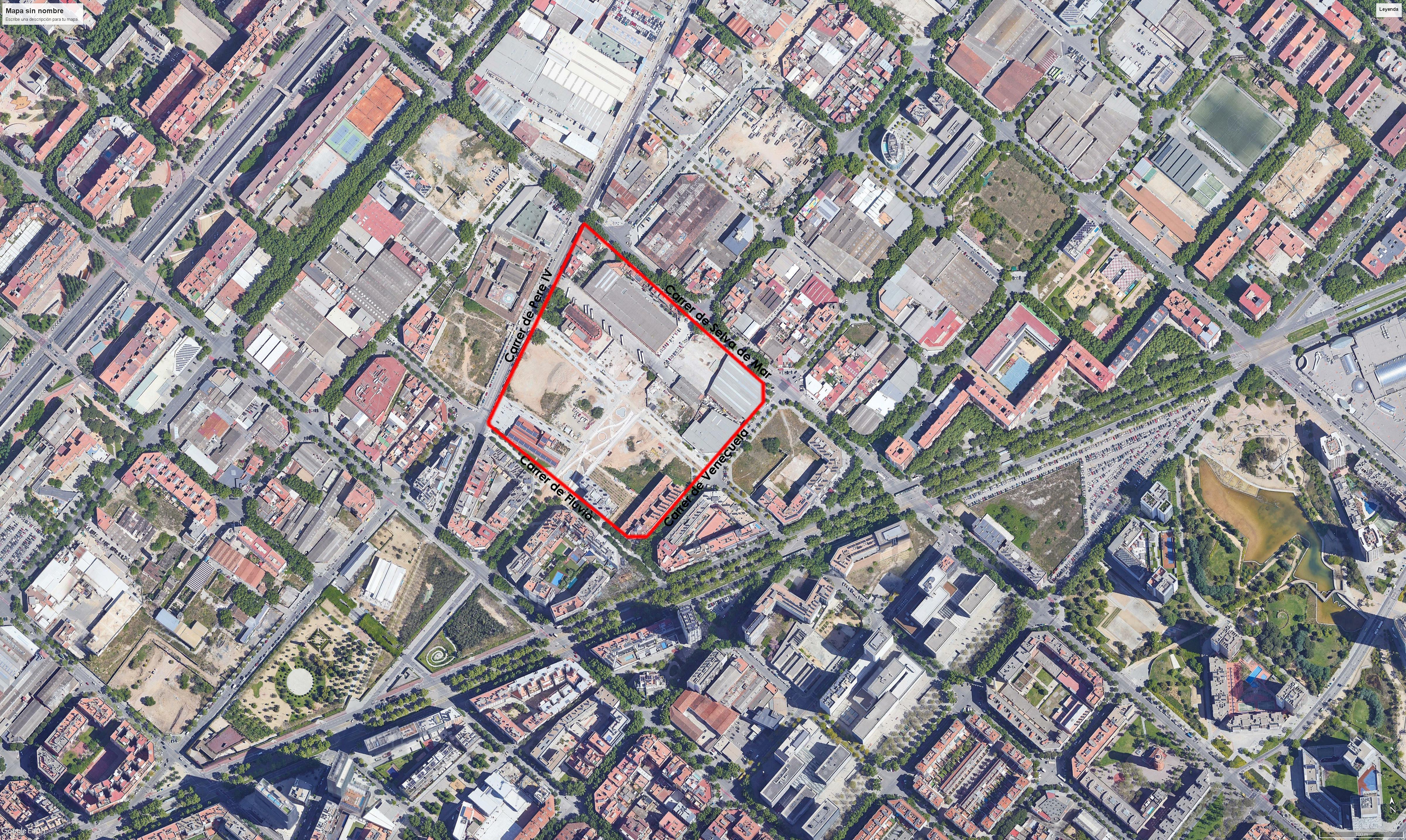The coronavirus has made us discover things that, I hope, we will not forget. One of them is the possibility of remote work which, I suppose, will be combined with on-site work in the future. Another is that many people have discovered the true meaning of neighbourhood: neighbours have seen and recognised each other while clapping on the balconies or standing in line at the local shops every day. Neighbourhoods have had neighbours and not just occupants.
My proposal is to rethink the city, to rethink housing. I want candidates to work without ordinances, just with the common sense and responsibility necessary when creating connected and coexisting spaces - as well as thinking about the environment.
I have chosen an area influenced by the Cerdà plot but with an opportunity for alternatives.
The area is large enough and well connected, so the city can be rethought, both on a programme level and regarding its volumetric design and connections.
It is not only a reflection on the urban plot, but also an architectural work. The contestant must think about the type of housing and business, as well as public areas both open and closed.
A minimum of 70,000 m2 built is requested, leaving the contestant to reflect on the degree of density and its relation to the programme.
Don't forget it is about reflecting on the city and not about designing some buildings, although contestants are free to reach the architectural definition they consider necessary to explain their proposal.
PLOT:
4 blocks between C/ Pere IV and C/Fluvià in the west and C/ Selva de Mar and C/ Venezuela in the east. It is a theoretical project, so it will be considered that there are no buildings that should be preserved in the plot.
REQUIRED DOCUMENTS:
-graphic documentation of the proposal at draft level in A3 format.
-explanatory report with schemes and reflections in A4 format.
A clearly presented unique and accurate thought will be more favourably assessed that a significant amount of information.
Carme Pinós, 2020








