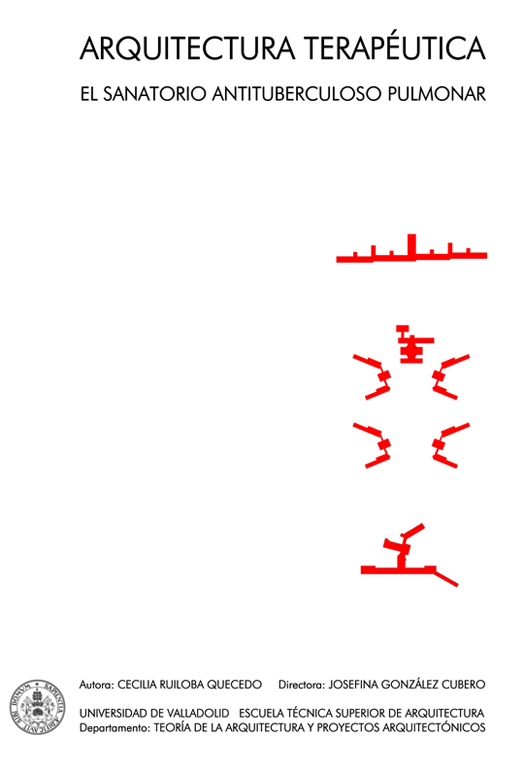This research study aims to show the influence which the tuberculosis sanatorium has had on architecture, not only on hospital buildings but also in other fields of architecture.
A reflection about the chosen subject would raise certain questions regarding its importance, given that the number of people suffering from tuberculosis is relatively low today, and they are treated in general hospitals. Moreover, to judge from how hospital architecture features in the manuals, this subject does not appear to be of great architectural interest. However, as the field of hospital and sanatorium architecture is a very specialised one, marked by strict therapeutic considerations, it did also figure in the architecture budgets of the time, and it could even have helped to shape them.
The relation between the sanatorium and modern architecture and its influence are evident if we analyse the professional careers of the architects who designed and constructed them; but it is also present in the work of other architects who, after the First World War and though they did not construct sanatoriums, sought to attend to the needs of a population devastated by the conflict, seeking to inject optimism into the new, emerging post-war society. These architects adopted the climatic and hygienic principles described by the doctors/hygienists, because, like them, they were convinced that they could transform society by improving the conditions of its environment; to achieve that, they filled their constructions with light, sun, pure air and hygiene. In this way, the pulmonary tuberculosis sanatorium, created from those same hygienist therapies, became a reference to be imitated and, consequently, its specific characteristics came to be present in all spheres of architecture, especially residential. On the other hand, thanks to the symbiosis between medicine and architecture which characterises the inter-war period, there was an accentuation of this transfer which placed healthcare architecture in the frontline of experimentation, thereby increasing the potential interest in studying it.
The research study has a three-part structure: the first consists of the analysis of tuberculosis sanatorium architecture, its precedents, therapies and components; the second focuses on the study of three sanatoriums, their projects and their construction; and the third reveals the importance of therapeutic architecture in the Modern Movement.
The first part of the study presents the healthcare architectures which have emerged in the course of history, from the 8th century to the 20th century, and the recuperation therapies which would lead to the presence of certain significant architectural elements which gave the sanatorium a special identity compared to other hospital buildings; finally, it considers in detail the characteristics of these constructions in terms of their programmes, implementation, ways of life and design.
The second part of the study revolves around the analysis of three works of indisputable architectural quality and of very diverse morphology and geographical location: the Montalvos Sanatorium, the Zonnestraal Sanatorium and the Paimio Sanatorium. Each one exemplifies a different method of organisation, the result of different project procedures: the unitary juxtaposition of the parts, the geometric separation of these and the irregular grouping of the latter.
With the Montalvos Sanatorium, the aim is to analyse the imitation and the formal variation of the models as a project strategy, as well as the use of architectural prototypes which were conceived to be identically repeatable. This study seeks to highlight the importance of the work of Rafael Bergamín by showing the contributions of other projects of his to the Sanatorium and comparing his proposals with others of important national and international architects, with whom he shares certain similarities.
In the study of the Zonnestraal Sanatorium, the aim is to see how the formal elaborations on the archetype undertaken by Duiker and Bijvoet could have affected its original conception. From this, and based on the documents consulted, the aim is to verify the itinerary followed in the definition of the project during its long gestation, due to the existing uncertainties in prior studies.
The chapter devoted to the Paimio Sanatorium studies the sketches and the project process followed by Aalto in his proposal for Paimio and others of earlier and later sanatoriums in order to verify whether, in his work, he applies a typological method, as certain authors indicate, and to reveal what that method consists of, its relation to biology and to the determination of a universal archetype.
The third part of the thesis aims to show how the search for a new scientific architecture leads modern architects to divest themselves of the inherited styles and to defend the creation of a therapeutic architecture based on pragmatic considerations, which would impregnate the modern city and residences. Finally, we must not forget that, though the practical value of the tuberculosis sanatorium has now disappeared, it has become a paradigm of the architecture of the Modern Movement, worthy of a new use to ensure the preservation of its heritage.





