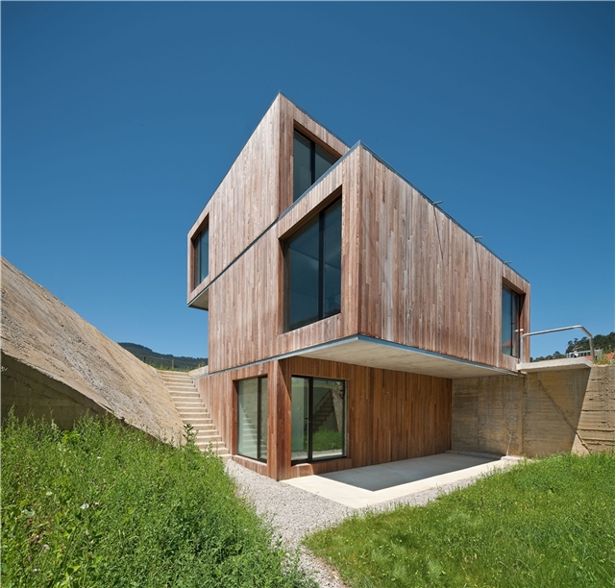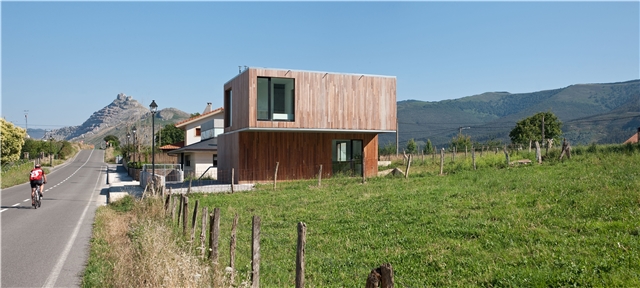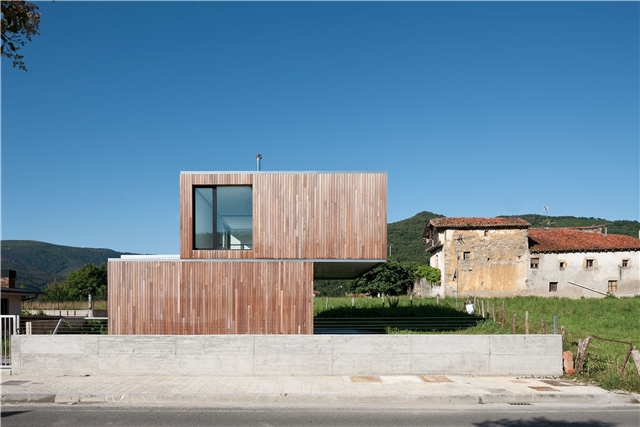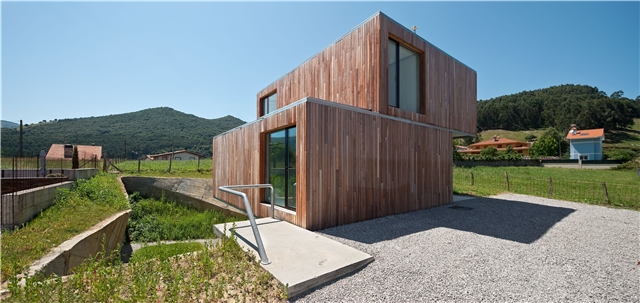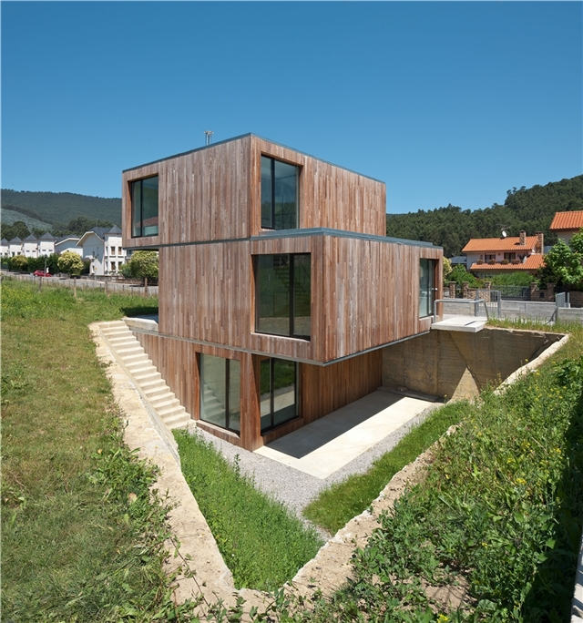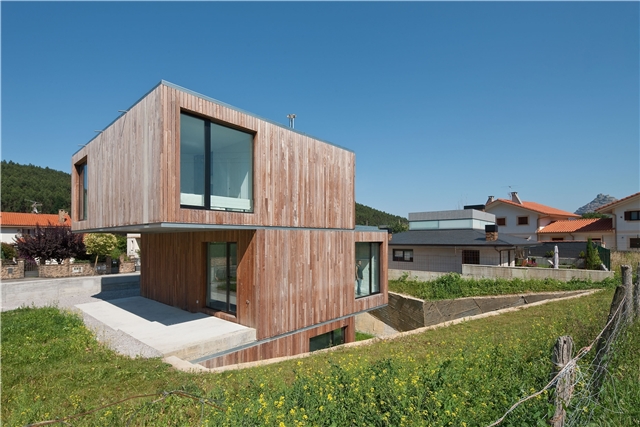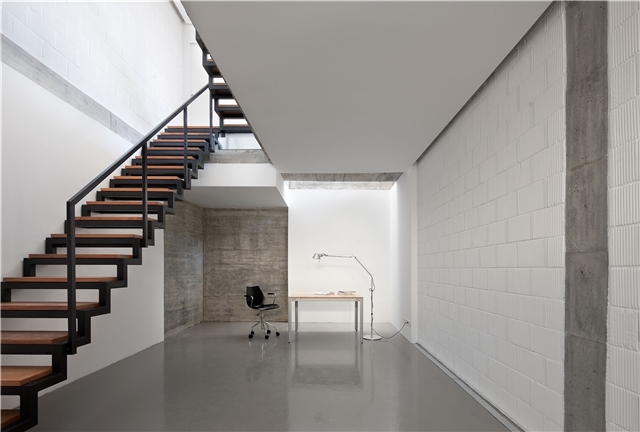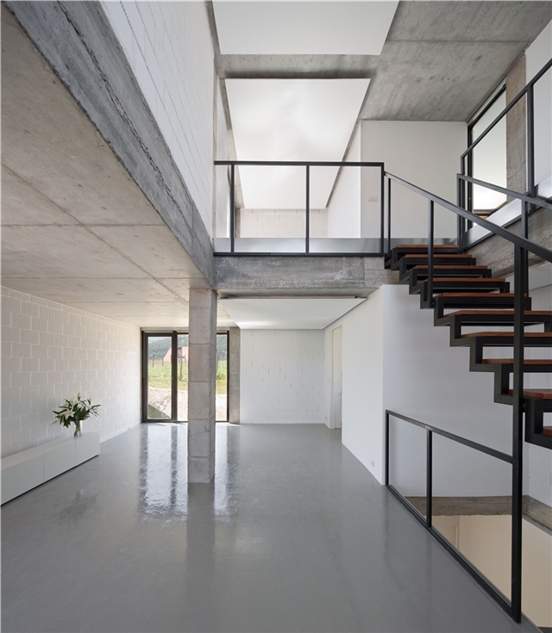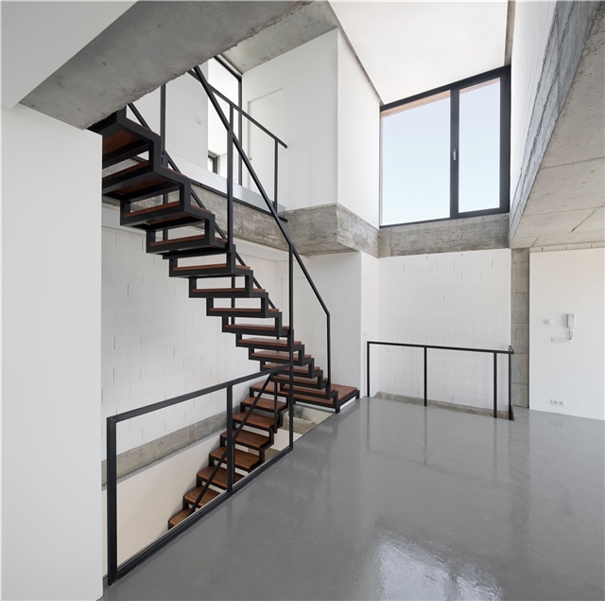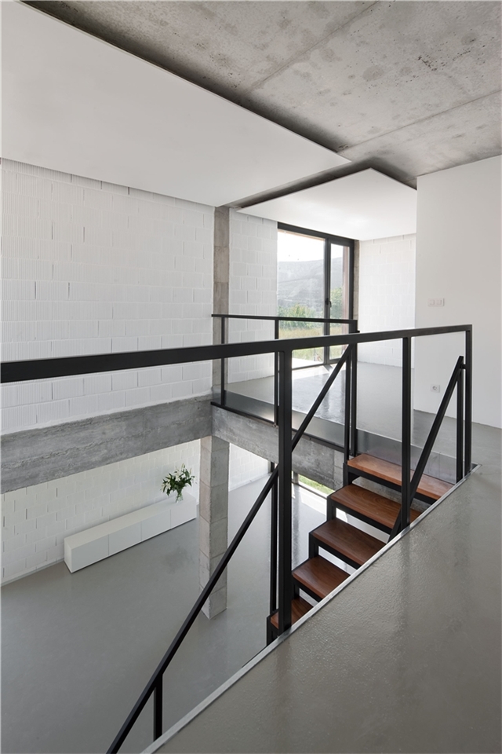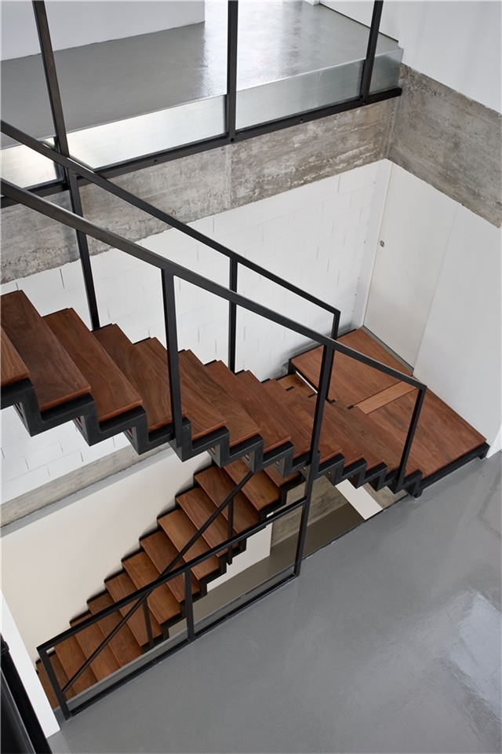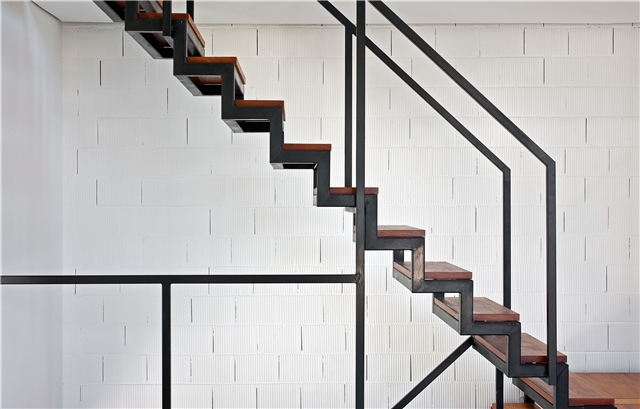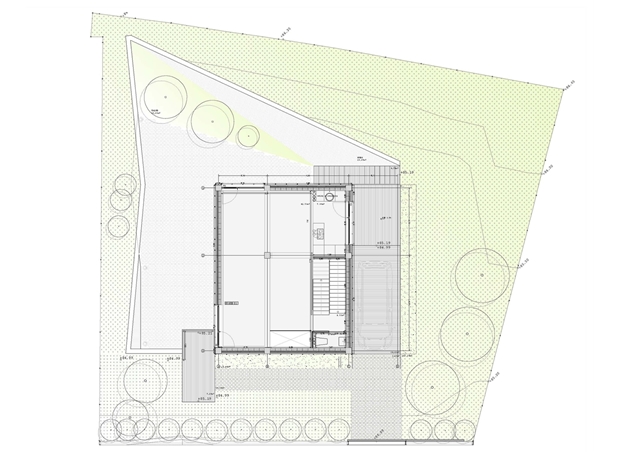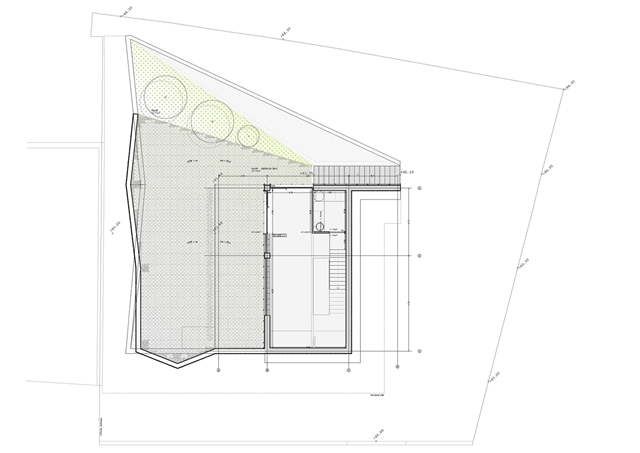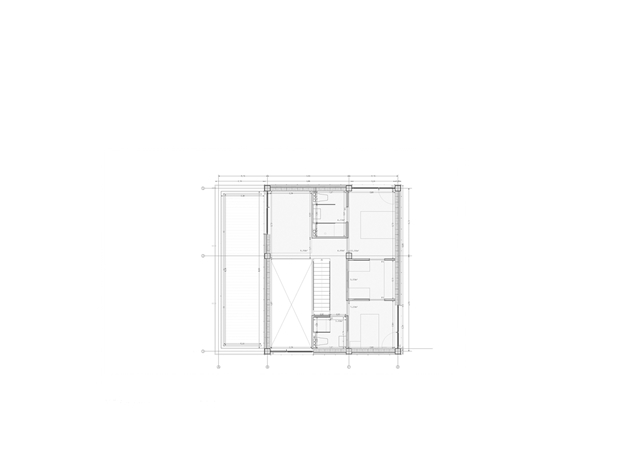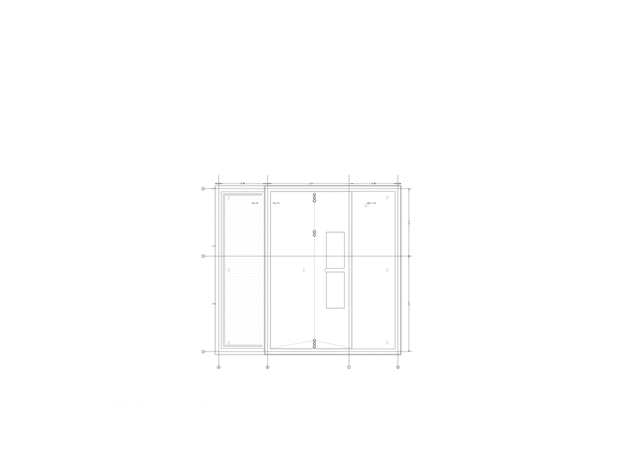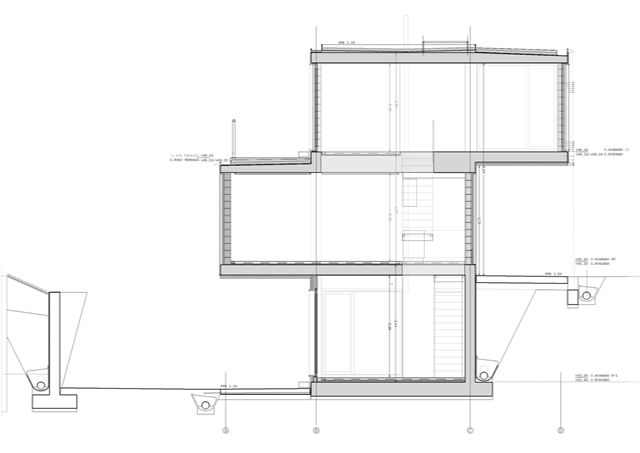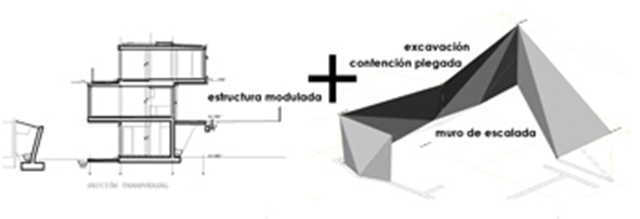MEMORIA
Una parcela de geometría irregular pero próxima al cuadrado en un entorno inmediato anodino pero con bellas vistas lejanas. Al aplicar las reglas de edificabilidad máxima y las distancias mínimas a linderos, resulta una planta cuadrada en el centro rodeada por una banda homogénea sin cualificación, de entre 5 y 7 metros, en la que es difícil escapar de la violencia que impone la presencia de edificaciones contiguas.
En la búsqueda de ese espacio exterior cualificado, con privacidad, que no se puede lograr en extensión, tratamos de generarlo en altura. Proponemos excavar la alineación sureste-suroeste para conseguir un jardín privado, rehundido y soleado. Este espacio se complementa con el resto de la plataforma a cota 0 con orientación contraria, y con la terraza alta por encima de la cumbrera de la vivienda contigua.
La seriación de una unidad de volumen y su superposición deslizada ofrecen un esquema de implantación muy flexible para ordenar toda esta serie de espacios exteriores, prolongación del programa interior. Se generan espacios exteriores cubiertos y descubiertos, bajo y sobre los vuelos, multiplicando sus posibilidades de uso y protegida su intimidad al evitar la colindancia inmediata con superficies ajenas.
El hecho de que los propietarios sean aficionados al montañismo y la escalada ayudó en la discusión de la conveniencia de renunciar a un garaje cubierto bajo rasante a favor de un jardín exterior excavado. Los muros de contención plegados como boulder fueron un argumento a favor.
El espacio está definido interiormente por una columna central que alberga la escalera y los cuartos húmedos en todas las plantas, a cuyos lados se distribuyen las estancias de noche en planta alta, y de día en las inferiores.
El tratamiento constructivo tiene que ver con la seriación planteada en la composición volumétrica. Un hueco seriado se repite en cada alzado. El repertorio de materiales es muy escueto.
Así la vivienda se muestra a la alineación exterior como una sencilla construcción, mientras que desde el fondo de la parcela pone al descubierto la multiplicidad de escenas en su acercamiento al contacto con el exterior.
DESCRIPTION
The building of 70 public dwellings is located in a place of urban transition. With front facade towards the wide avenue of Martinez de Velasco, flanked by humble dwellings of the 60s, it is facing an industrial complex on the opposite facade. Though this warehouses are out of urban regulation, and it’s dismantling will let the development of new green and residential areas, at the time of the construction of our building they are devoted to live neighbourly.
The objectives are predictable in a public promotion: exhausting of buildable surface, cost containment, constructive rationality, consideration of low maintenance. With these premises the building volume in the large avenue is defined with a distinct character and an emphatic image, for what we project a compact unit with cantilevered proportion as far as urban regulation rules and functionality allow.
The facade consists of three components:
>The block. Defined by the interior alignment, colored plaster and striped texture.
>The brick sheet. Extended on the cantilevers, slightly folded cladding, drilled by repetitive holes, staggered cut in the perimeter, with emphasis on his character of unfolded and hung clad.
>The latticework. Permeable elements on the plinth closure and protection of sills and balconies, interweaving the two. Braided weaves along the cantilever free borders.
The constructive and image definition is solved by traditional elements, without renouncing the benefit in favour of energy efficiency being maximized: hanged cladding with its contribution of additional insulation, cantilever protectors against basking, permeable lattices in lower floors providing natural ventilation to common elements.
The distribution of housing types, proposed as compact as possible, gives them cross ventilation through opposite walls (outer alignment – interior yard). The wet rooms are grouped together to achieve a rational distribution facilities.
The dwellings are grouped into two cores with four and five apartments per floor.
The entrances are located on the avenue, marked in the case of portals by the withdrawal of the lattice, making up the access hallways. The constructive definition crawls inside and configures these transitional spaces between outside and inside.
One day soon, all dwellings will enjoy a direct bearing with open wooded areas. Until that day arrives, the building, simple and burly, has been integrated into the avenue and gives face, in a plainspoken dialogue with existing industrial facilities, towards a new urban regeneration area of Huesca.



