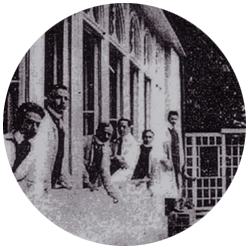'Public-private, an intervention. Programmatic and physical definition of an affordable work environment'
Program: A project capable of giving alternative access to spaces equipped for work that can be rented for very short periods of time (hours) should be proposed. It will be necessary to reflect on its viability from all the aspects that make it plausible: social need, real demand, diversity of forms of use, possibilities of management, financing, exploitation...
Location: The location must necessarily be in an urban area, of public use and with a significant environmental component: streets, squares, parks, docks, ports, beaches... associated to the city where the school/studio of the student/architect candidate is located. The creation of a critical interference between the limits that determine what is public and what is private will be the main topic of the exercise.
Technique: The project must prove sufficient definition of the technical-building proposals. It must also delve into non-conventional solutions, in accordance with the program and location proposal, incorporating possible and adequate material solutions whose quality lies not so much in their perfect definition as in their correct proposal for application.
Economy: The economic aspects must be included in the proposal as of the preparation of the project, which must address the socio-economic conditions of the environment in which it is installed, to the purely technical aspects that will acquire plausibility once their cost structure is taken into consideration. In coherence with the above, the proposed architecture must be governed by a rigorous metric adjustment.
Environmental: The rigid boundaries that separate the territories of public and private use in our social environment, have been, although weakly, somewhat blurred in the urban periphery landscape. The activity aims at environmental quality based on the weakening of the borders in the urban environment, where they remain firmly established.






