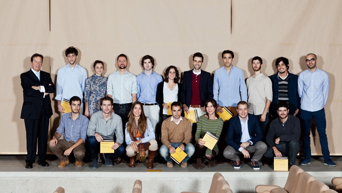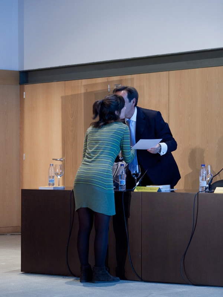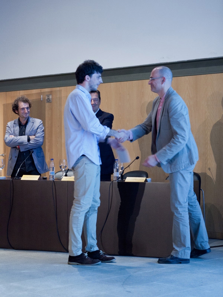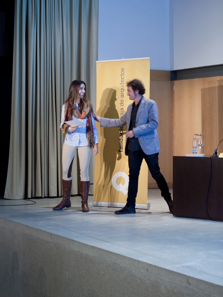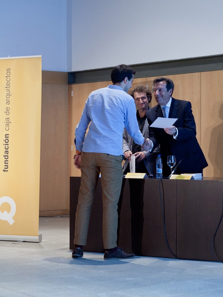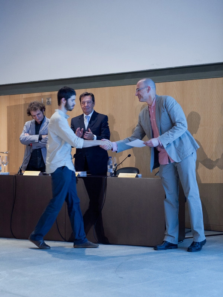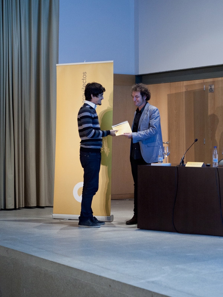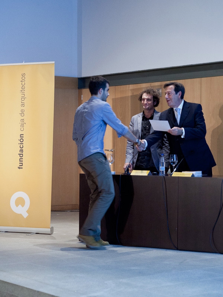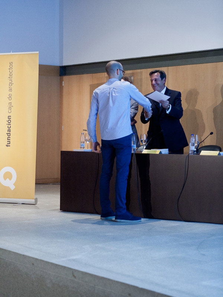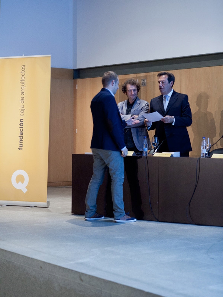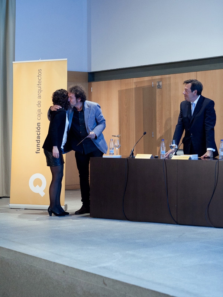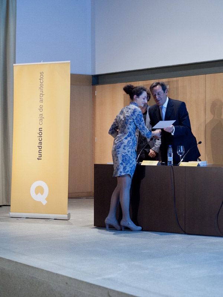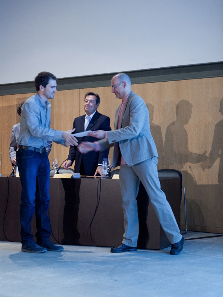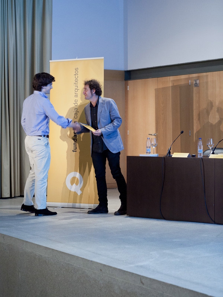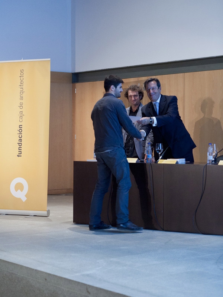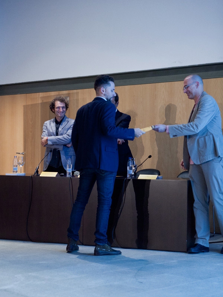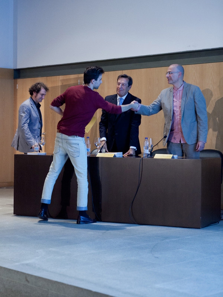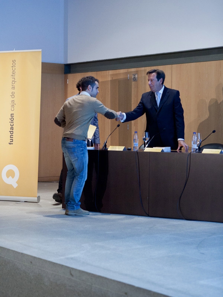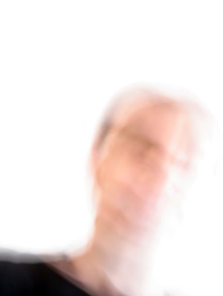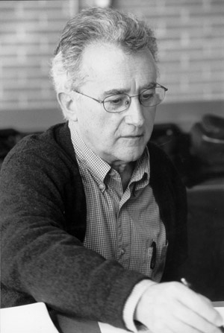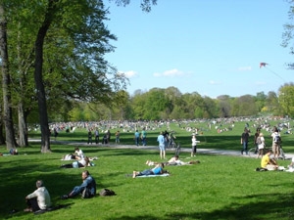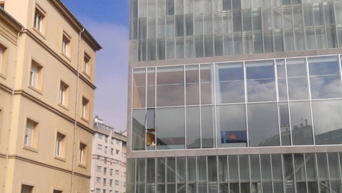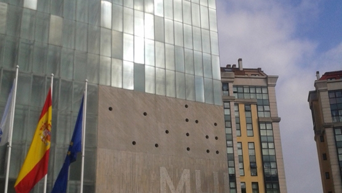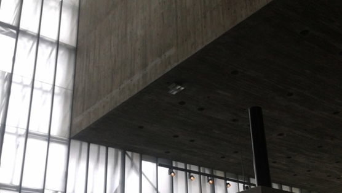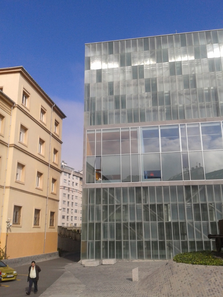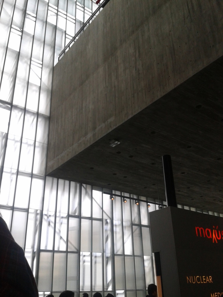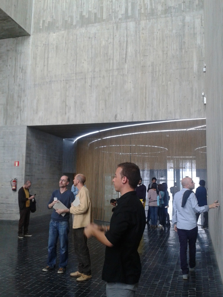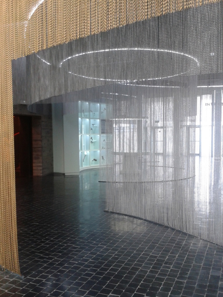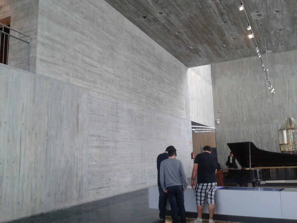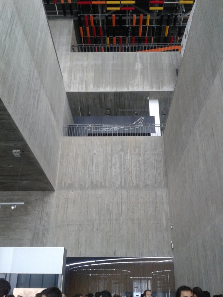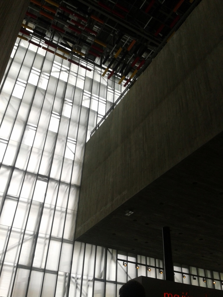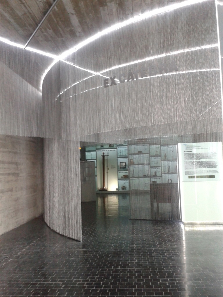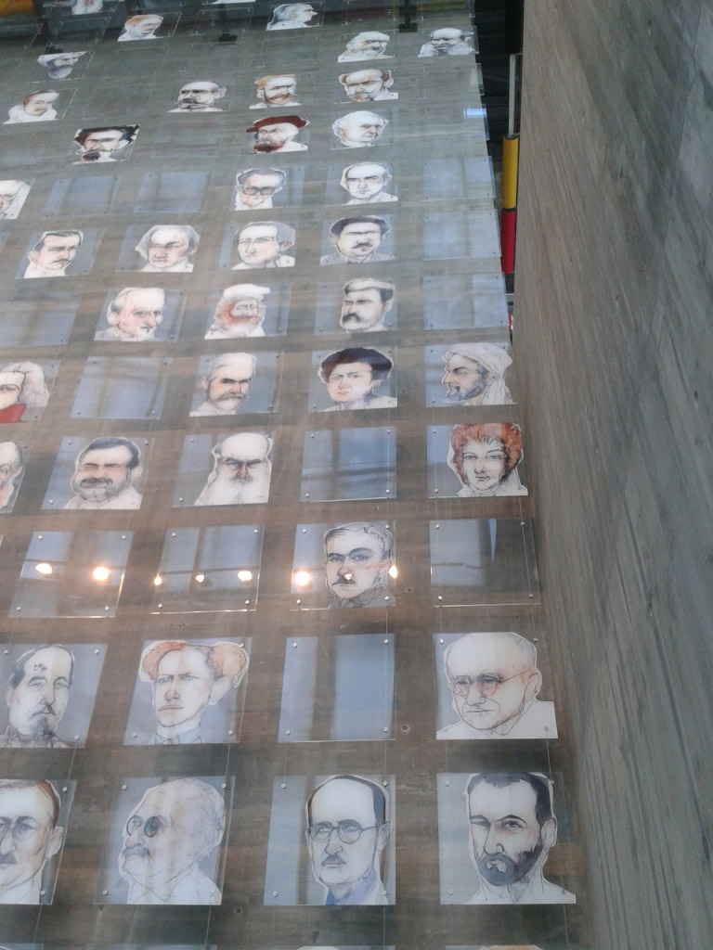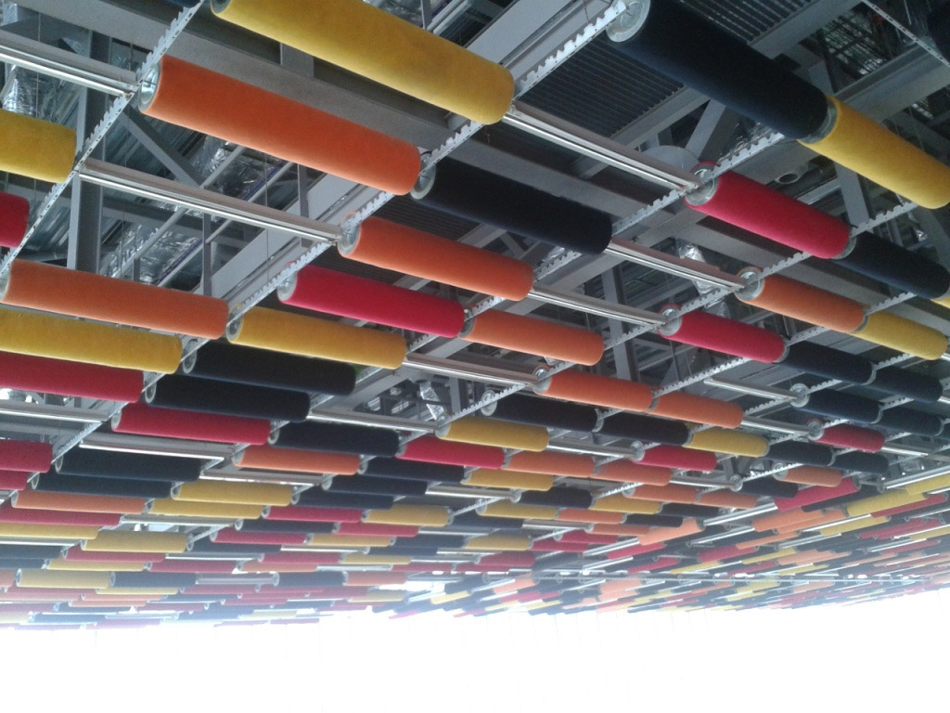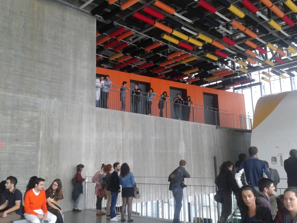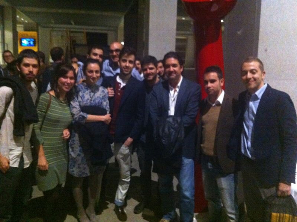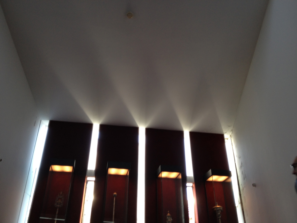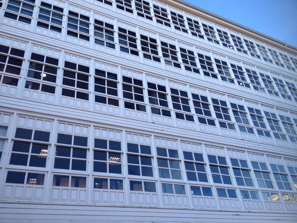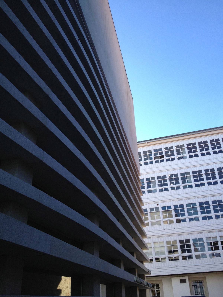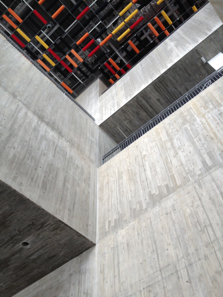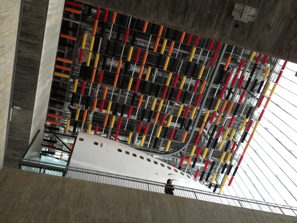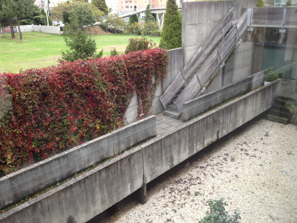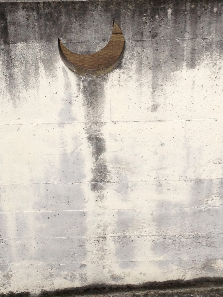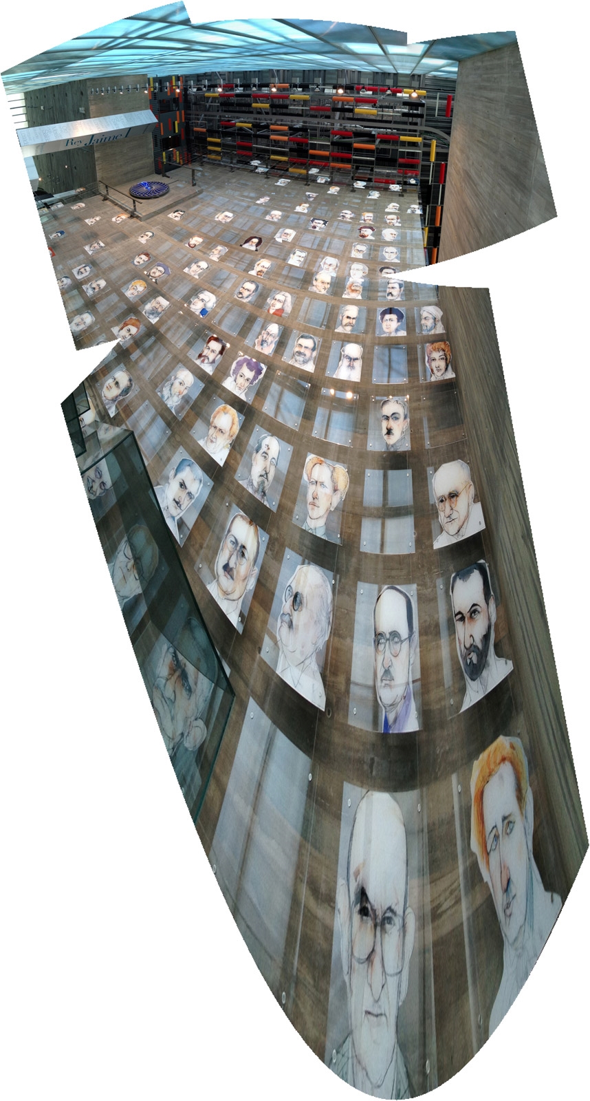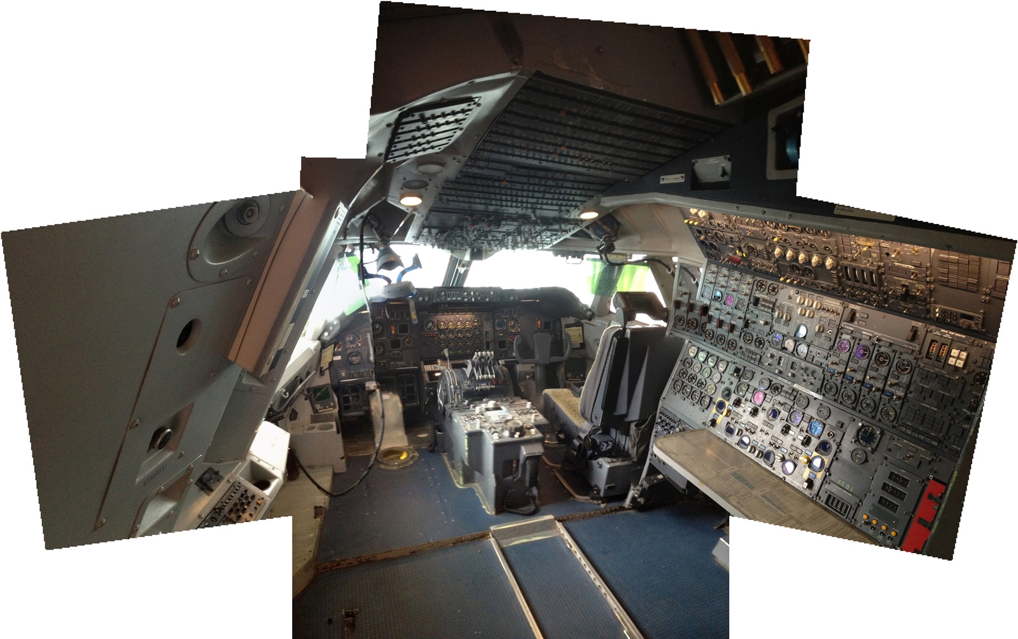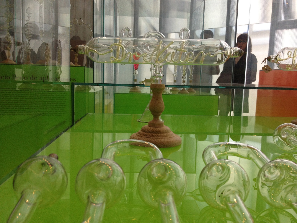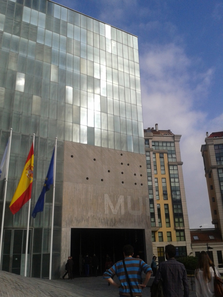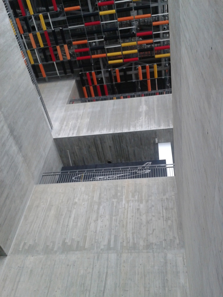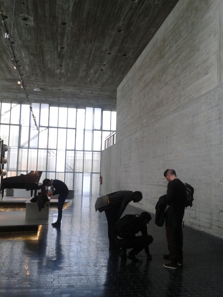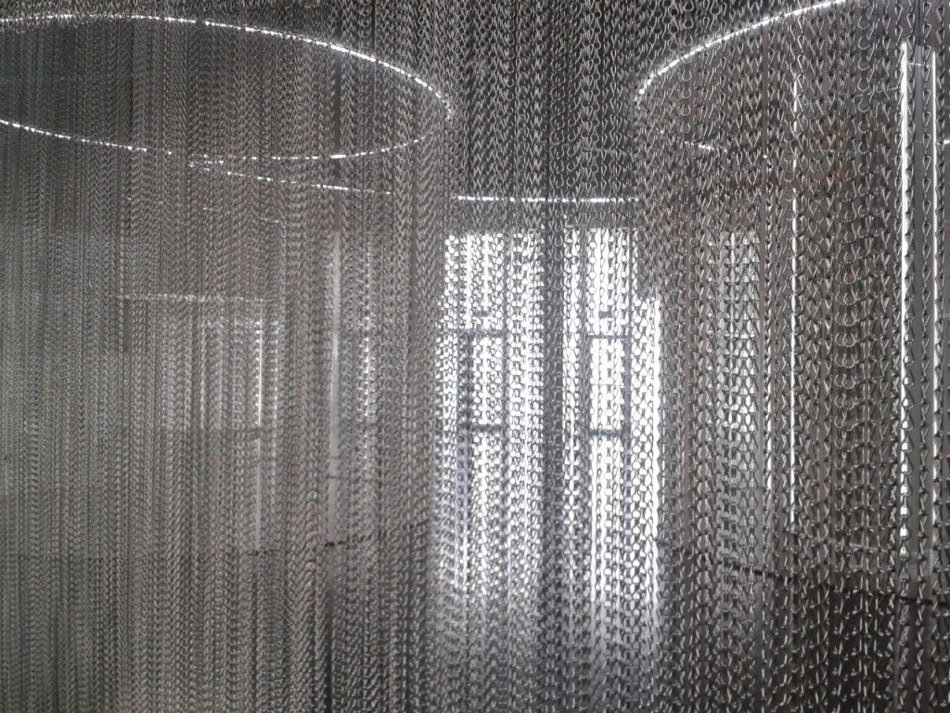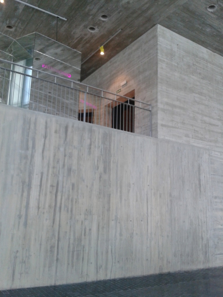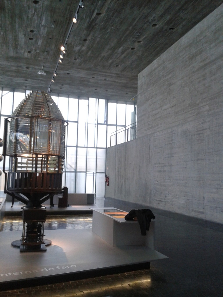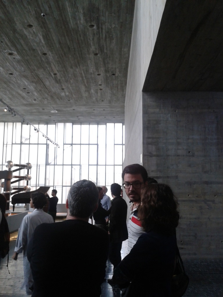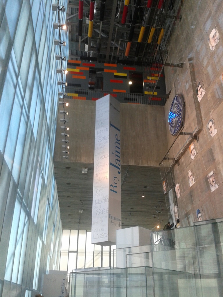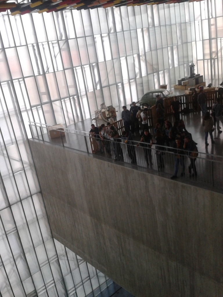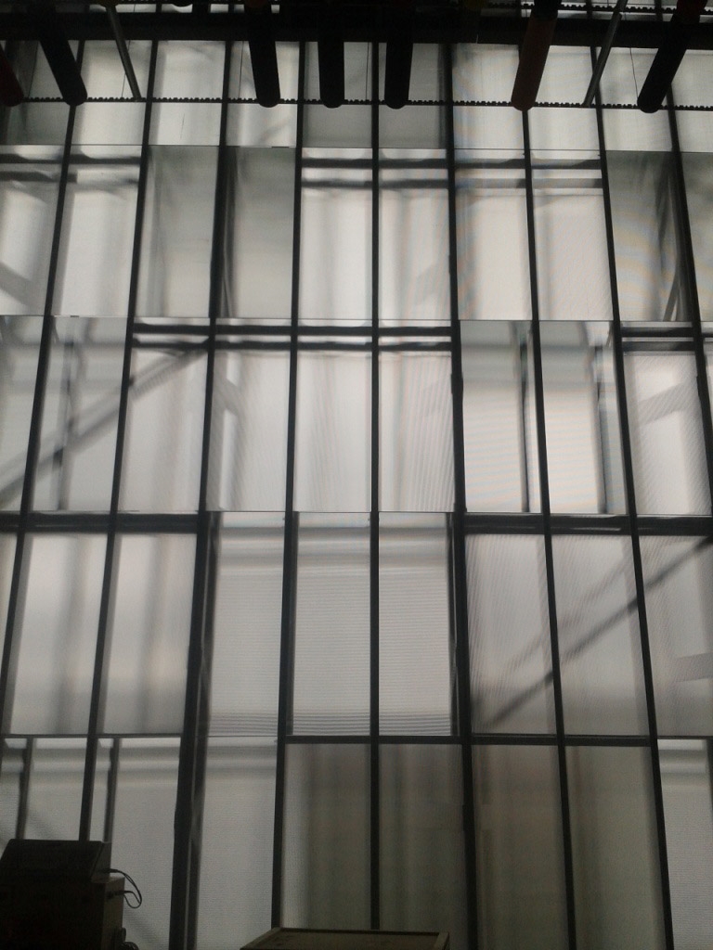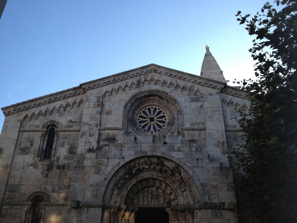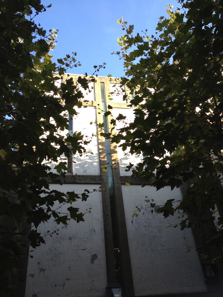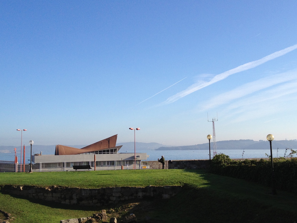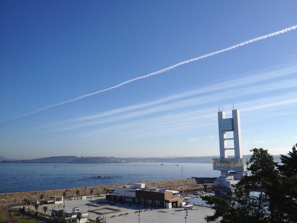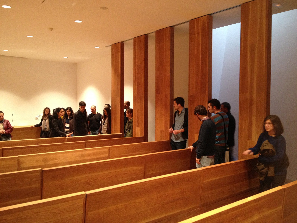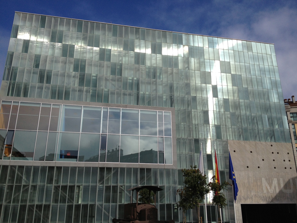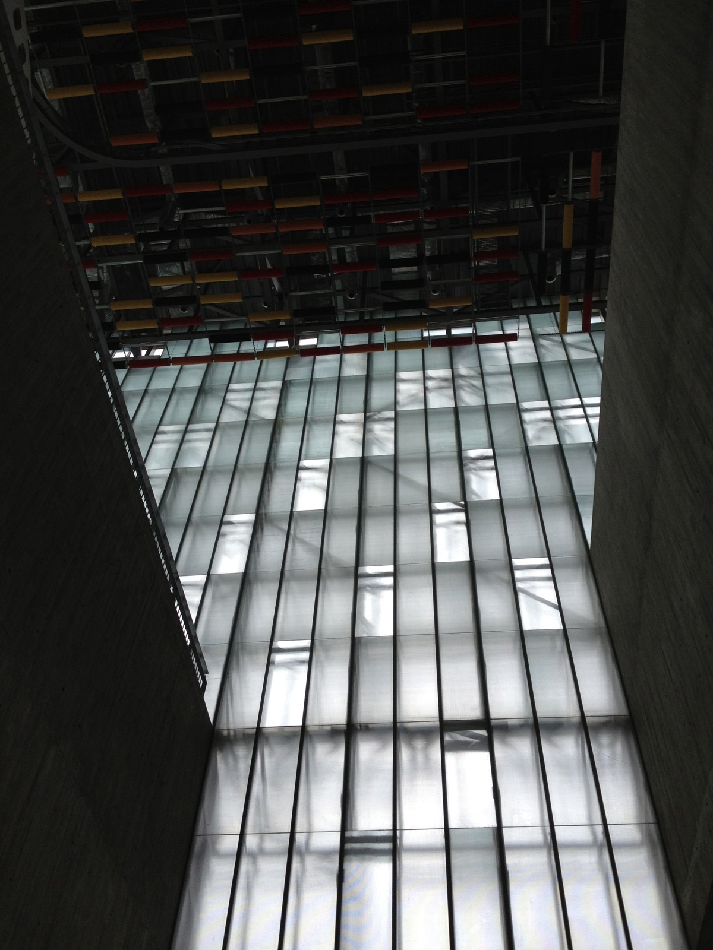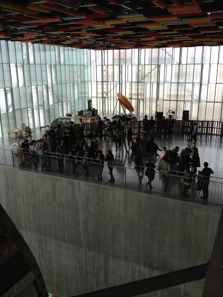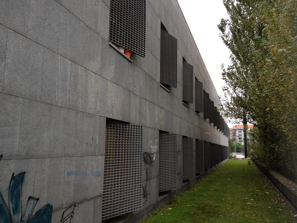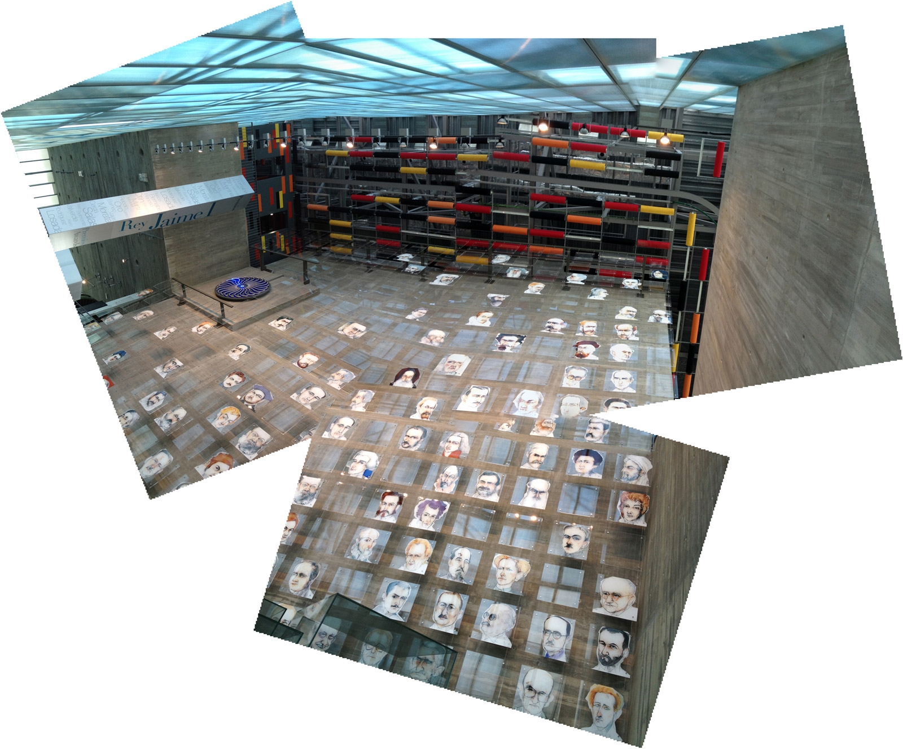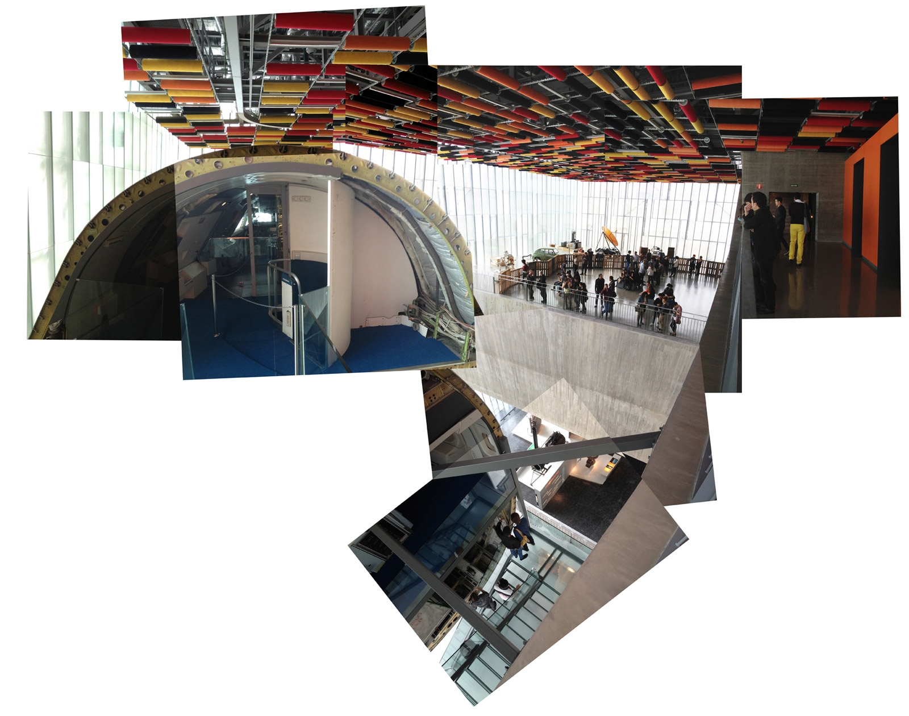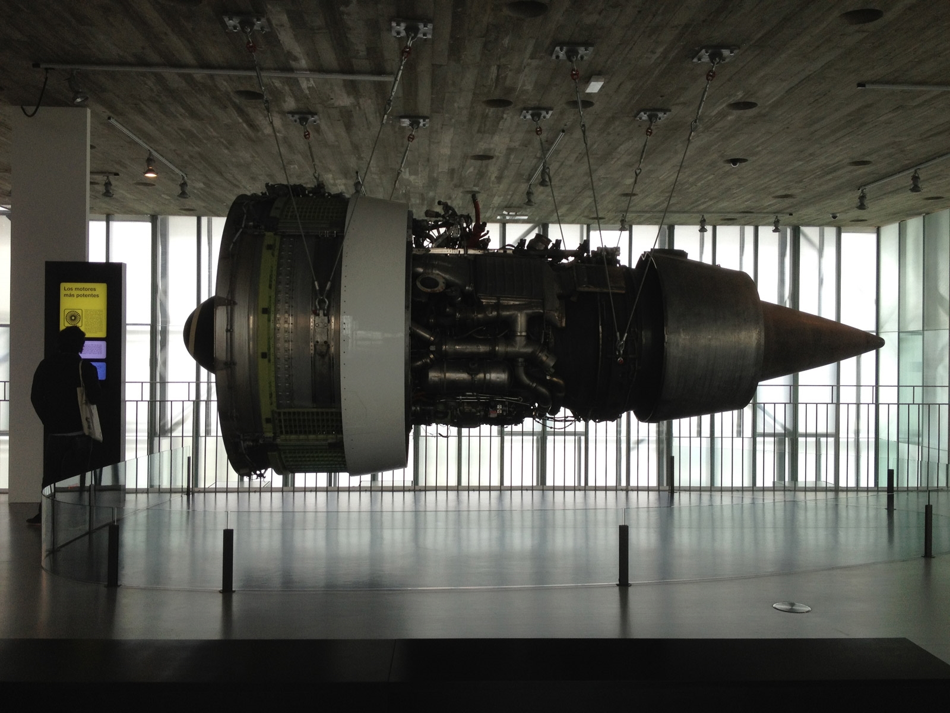Topic: 'The construction and the location'
The idea is to design three constructions of the same size but with different uses in a public park. The uses will be as follow:
1. Cafeteria - bar
2. Public toilets, newspaper kiosk and service area.
3. Exhibition hall
Although this is a unique exercise, it can be explained in two parts: The first is to think of a construction system, that is, a construction without a place.
Characteristics:
A sustainable, lightweight construction, recyclable as far as possible, easily expandable and dismountable with some ease. (Attention will be paid to the thickness of the enclosures, insulation, weight, assemblies and transport) can be totally or partially industrialised.
The system must be open to allow for customisation and adaptation.
The second is the construction of the place defined by:
Location is freely chosen, a park selected by the contestant that must be described and drawn for easy understanding, making its topography, orientations and existing vegetation explicit. The constructions can be three isolated pavilions, linked together, attached to two of them, or creating a single building. All constructions will be ground floors.
In any case, not only the relationship of each projected space with the exterior surrounding areas will be reflected and taken care of, but also the relationship among the buildings as well as between the buildings and the space they create. Explaining the space they define, the concrete and specific place they create in the park, making explicit the reason for its construction and its possible uses.
Project:
CAFE - BAR surface 100 m2 Small kitchen Private toilet Cleaning room and storage space. Its surface area does not include the projection that the building may have Tables are allowed to occupy the outer edge of the premises.
EXHIBITION HALL: surface 100 m2 Exhibition space Minimum storage and toilet area.
PUBLIC TOILETS - INFORMATION AND GENERAL FACILITIES - NEWSPAPER KIOSK Public toilets, 2 toilets (1 adapted) both female and male Urinals and washrooms (total area approximately 25 m2 ) Storage room. Utility room, minimum area room for staff. Kiosk: small toilet and storage room. Maximum surface area 50 m2 The toilets are understood to be for the service of the 3 uses created.
The atmosphere will be reflected upon and described, that is to say, the atmosphere to be created in each space and its relationship with the park and with light.
Only the Motto will be clearly indicated in all documents.
The Jury's decision will be final.
Proposals submitted by means other than the Internet or received after the call has been closed will not be accepted.
Submissions must be made individually. To ensure the anonymity of the participant before the jury, the files sent must omit personal data.
The Foundation reserves the right to reproduce and/or exhibit all or part of the proposals submitted to the contest.



