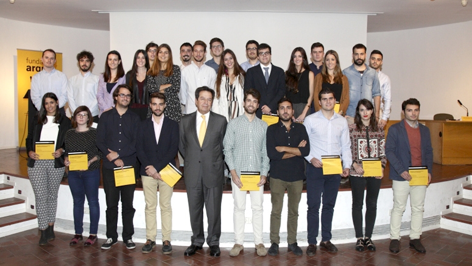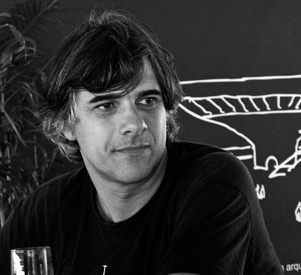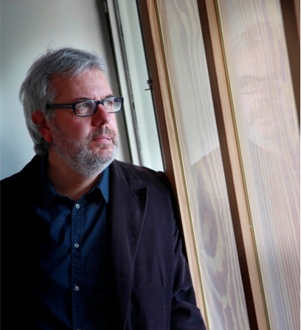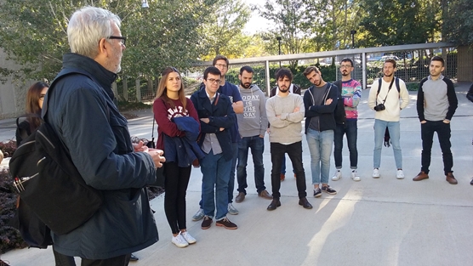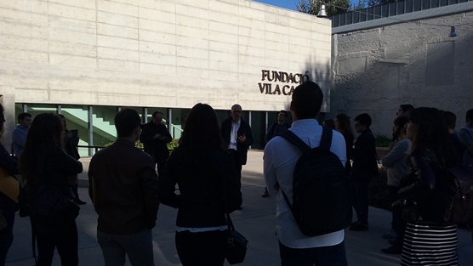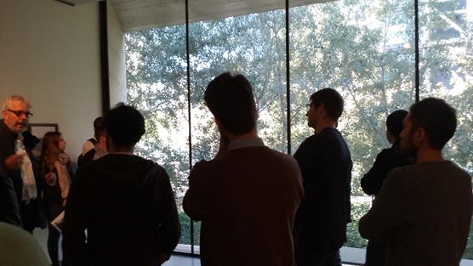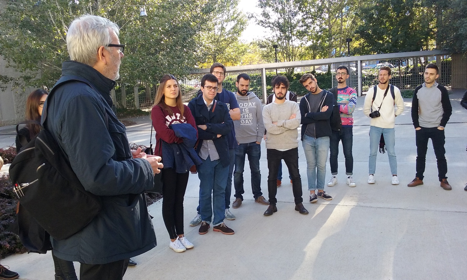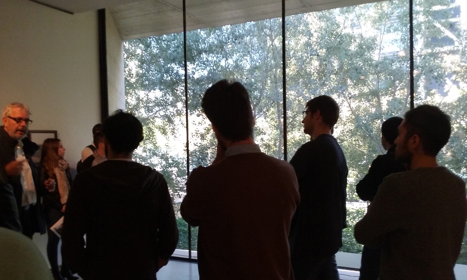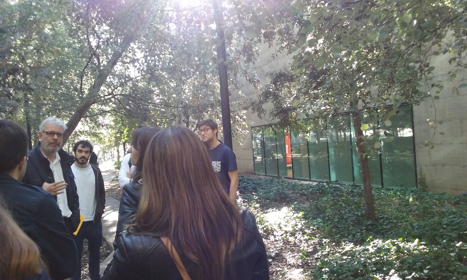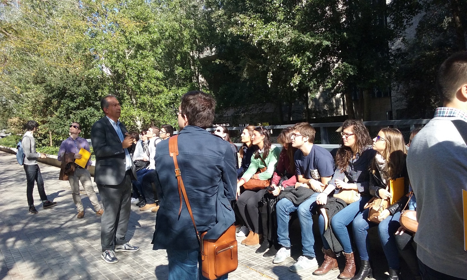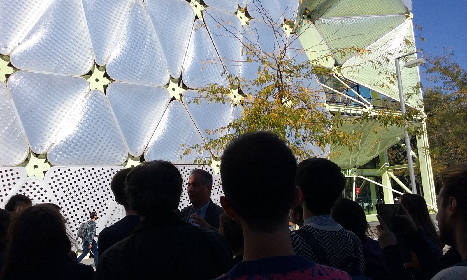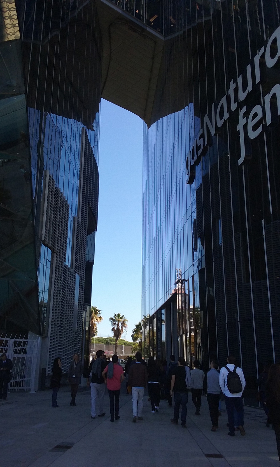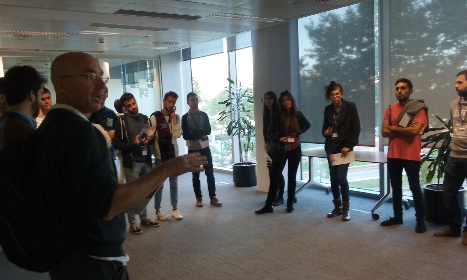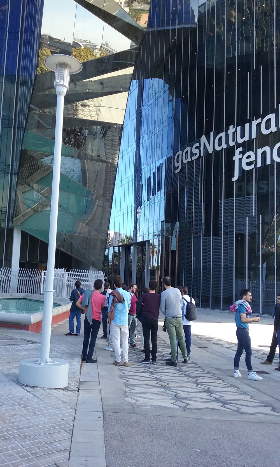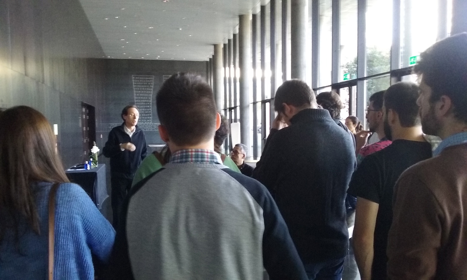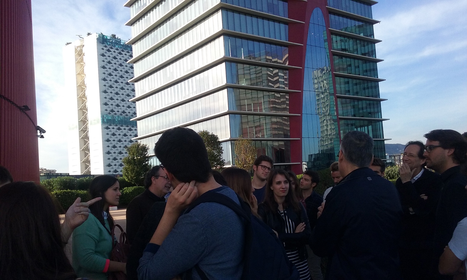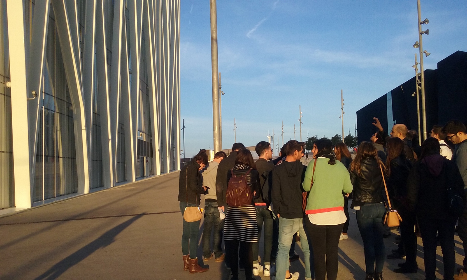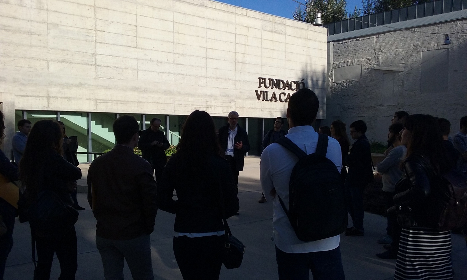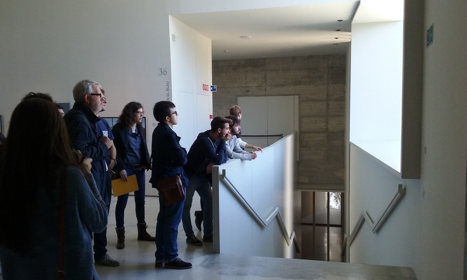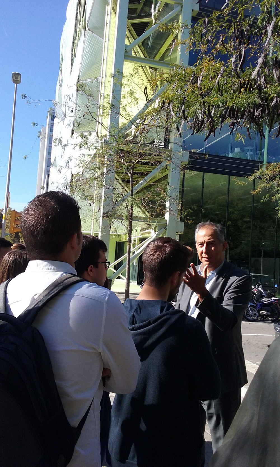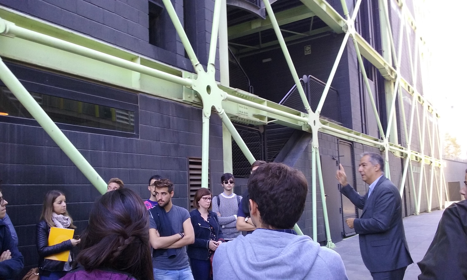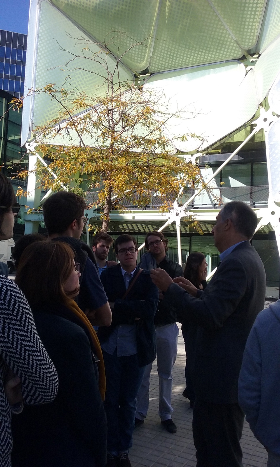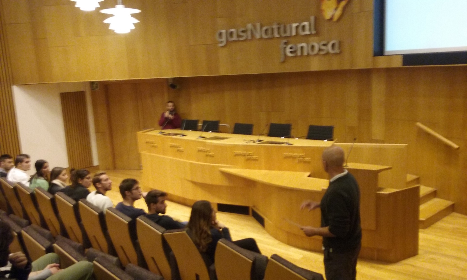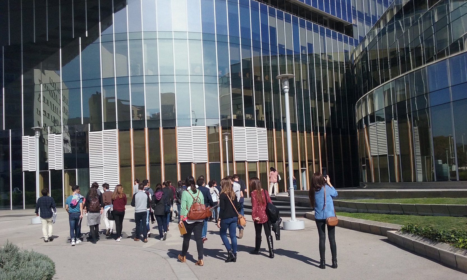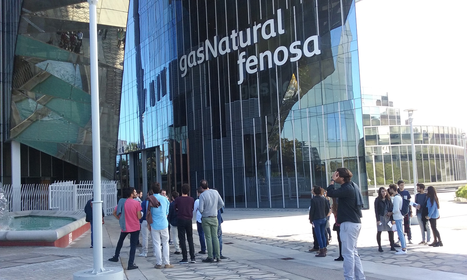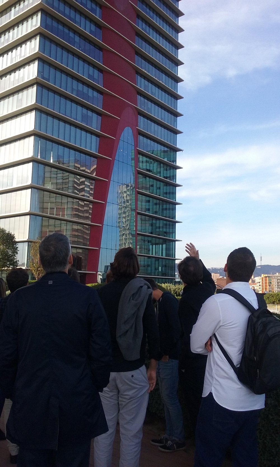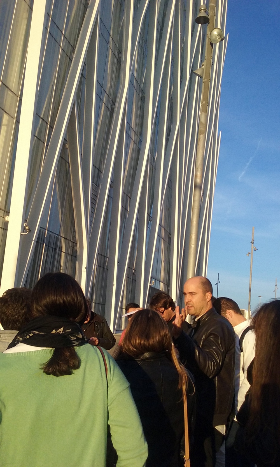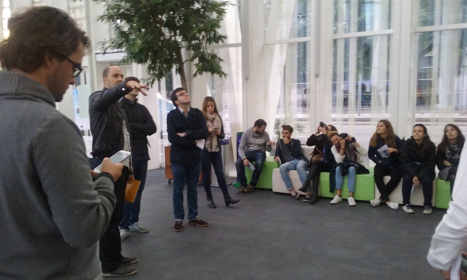A secular chapel
A quiet place within a large city.
A place of meditation, calm and reflection that isolates you from the speed and noise around us and puts you in a particularly sensitive spiritual situation.
We have all experienced this effect when we are walking through a large city and decide to enter a church and rest for a while. The physical and sensory experience transforms you for a few minutes. The temperature is different from outside, especially pleasant in summer when it can be a few degrees cooler. Your eyes must adapt to the dark, and they may take a few seconds to do so, in which you have to stop and wait. When you get back on track you can only hear the echo of your footsteps and that is the ultimate expression of silence. The smell of burning wax and incense transports you to a spirituality connected to childhood...
It is an experience similar to when after a long climb to a mountain, you find a small chapel at the top and decide to enter. Solitude and silence.
The proposal is to design a place that provides this type of experience in the big city. A vacuum chamber.
A location in the centre of a large city. The Plaza de las Glòries in Barcelona. A large urban void that in the future will be a large metropolitan park. The piece must, therefore, take into account the current provisional situation of the site, but with its eyes set on the future, when the architecture will be fully integrated into the park's landscape.
To this end, the winning project of the architectural contest organised by the Barcelona City Council, designed by Agence TER and Ana Coello, will be taken as the starting point.
The exact location of the piece will have to be chosen by each designer within this area situated between the streets Cartagena, Badajoz, Consell de Cent and Bolivia.
The size is also open to the criteria of each author, but must be reduced, similar to that of a small chapel.
The references that can illustrate this statement can be very varied: Antoni Tàpies' reflection room at the UPF, the Rothko chapel in Houston, the Bruder Klaus field chapel by Peter Zumthor, the Tindaya mountain project by Chillida, the Sonsbeek pavilion by Aldo van Eyck, the MIT Chapel by Saarinen, etc.
All these architectures are very influenced by the material they are built with. Indoor spaces isolated from the exterior where the façade takes on a subordinate role.
An opportunity to rediscover the essential values of architecture and its potential to transform the human spirit.
Deliverables:
A .pdf file in Din A3 format containing:
Up to 3 pages with the information that the author deems necessary to explain the project: location; plans, sections and elevations to scale; sketches, outlines or diagrams; model photographs, rendered images, perspectives or photomontages and a short report.
The maximum size allowed for the PDF file is 5 Mb.
The length of the report will be up to 500 words and must be included on one of the pages.



