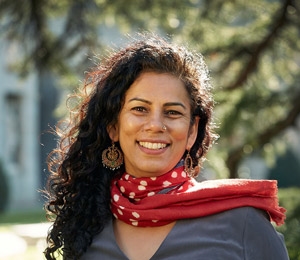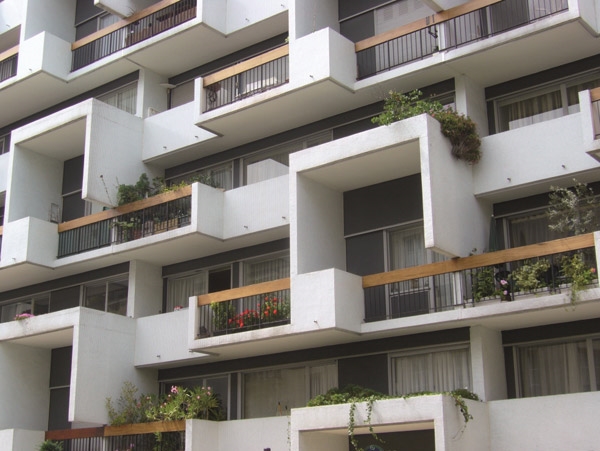In an unprecedented context of urbanisation, contemporary architecture demands compact floors that limit the impact of the city on the environment. This has generated a plethora of high-rise buildings that are not alien to residential use. Given the risk of abandonment of human scale in this high-density housing, where the monotonous repetition of apartments stacked one on top of the other without a main criterion is usually accompanied by industrialised techniques, such as curtain walls and huge homogeneous skins, this competition explores the façade as a key element of innovation, which embodies the new face of an anthropocentric and integrative urban planning, sustainable from an environmental, social and economic point of view.
The façade of a building is a fundamental architectural element that establishes a transition between the interior and the exterior, between the privacy of the individual and the collective space of the city, between environmental conditions that can be manipulated and a changing climate throughout the seasons, whose impact can be controlled by flights or sunscreen devices. However, the "skin" of the building could also be thicker in volume, a living transition space, in the style of the balconies of yesteryear, but updated. Its materiality could incorporate new aspects, such as the growing concern regarding the effect of buildings on the environment, the generation of waste or low energy consumption materials. It could also be a living element capable of evolving over time, as required by the transformation of the city. And it should not forget the porosity required for that housing organism to exchange air with the outside. Façades of the future should take advantage of their potential to capture solar energy or rainwater, to facilitate contact with nature through urban gardens. The repetition of residential units in high-rise buildings, which could lead to monotony and the dilution of the individual's identity in the community, poses a new challenge that we must face with tools that anticipate the future of the residential façade, such as artistic and intellectual expression based on its formal conditions or the internalisation of aspects related to human perception and scale. This future, which can be reflected in the face of the built habitat, is in line with emerging social values: concern for social problems, human scale and individual expression in relation to identity, the image of the individual and the place they occupy in society or the material and technological decisions that support the spatial definitions of the gaps in architecture.
Through a balance between the exposed conditioning complexes that leads to a synthetic solution encompassing all of these aspects, an innovative façade proposal is requested for this type of collective high-rise housing. The façade is conceived as the boundary between the built and the unbuilt, as a glimpse of the image of the future city. The proposal will detail an area of four heights and four rooms per height, extracted from a broader outline devised by the applicant. The considerations regarding the size and height of the interior spaces, as well as the climatic conditions, will be left to the applicants, although they should be reflected in the proposal.
Submission:
• Title and text of 100 words
• Elevation and photographs of the physical model at a scale of 1:200 of a residential building façade with a height of 12 to 18 floors in an urban location
• Floors, section, elevation and physical model at a scale of 1:50 of a more detailed area, with a height of 4 floors and a width of 4 rooms
• List of materials and construction systems that reflect the solutions and infrastructures adopted
• 1 view of the indoor environment, 1 view that shows the external appearance
Anupama Kundoo, Berlin, 10 June, 2019







