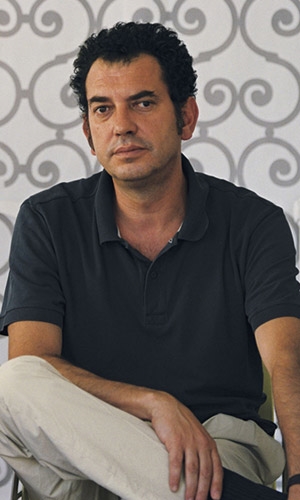Iñaki Ábalos
Iñaki Ábalos (San Sebastián, 1956) is an architect from Madrid's Escuela Técnica Superior de Arquitectura (ETSAM), doctor of architecture and architectural projects professor at the ETSAM. He was Kenzo Tange Professor (2009), and since 2010 he has been a guest professor at Harvard University's Graduate School of Design (GSD). Founding partner of Ábalos&Herreros (1984- 2006) and Ábalos+Sentkiewicz architects, he has also been a member of the scientific committee of the Canadian Centre for Architecture (CCA) in Montreal (since 2005) and of the board of directors of the Barcelona Institute of Architecture (since 2008). He is director of the Laboratory of Contemporary Landscapes and Techniques (since 2002), and in 2009 the Royal Institute of British Architects (RIBA) granted him its international membership. He has taught at the Architectural Association (London), the EPF (Lausanne) and at the North-American universities of Columbia, Princeton and Cornell. He is the author of 'Le Corbusier: Rascacielos' (Madrid City Council, 1988), 'Técnica y arquitectura' (Nerea, Madrid, 1992) and 'Natural artificial' (ExitLMI, Madrid, 1999), with Juan Herreros; and 'La buena vida' (Editorial Gustavo Gili, Barcelona, 2000), the two volumes of 'Atlas pintoresco' (Editorial Gustavo Gili, Barcelona, 2005 and 2007), of Alejandro de la Sota' monograph (Architects Credit Union Foundation, Barcelona, 2009; with Josep Llinàs and Moisés Puente), and editor of 'Naturaleza y artificio' (Editorial Gustavo Gili, Barcelona, 2009).






