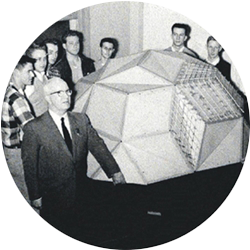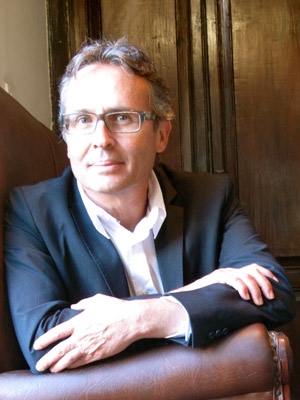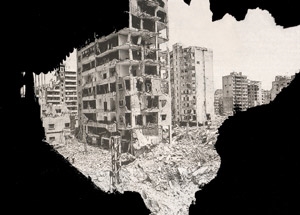'150%'
Reducing land consumption, the consumption of new territories, without decreasing population growth results an increased density of built up areas. Usually this formula translates into an increased height of new buildings by replacing existing ones or, alternatively, by creating new expansion areas. But what about cities that are already built? Can the previous solution be applied to this situation, without demolishing the old city first?
Recycling is giving a new life to that considered old. Many low-density urban areas would strengthen or improve their condition by creating new housing spaces or increasing the surface area of existing housing with the aim of improving the social condition of their inhabitants. Little-used, empty areas without the required density to generate urban life: Densely populated historic centres, landscaped urbanisations, low height expansion districts, public housing complexes...
The general reflection that is proposed is based on the application of this questioning to already built areas. Acting on existing buildings by making use of their roofs, suspending or thickening their facades and creating living spaces, building under the premise of areas with greater density and apply that to specific spaces in any city... superimpose; injecting new densities into urban areas: increasing their building densities by 150%, which is the proposed goal, without losing sight of the fact that the ultimate reason is recycling an existing city; saving on the consumption of new land. Understanding that an alternative to the environmental sustainability of soils is to reuse those which already exist more thoroughly. Kind of like what happens with sheets of paper. It is better to use both sides than using recycled paper on one side only...
Location
A suitable location is to be chosen in the origin or host city. When selecting the location, it is important to analyse the current density conditions. Propose alternatives to superimpose new building densities. Improve the conditions of public areas. Create new meeting areas. Although the selected area may cover different environments: a plaza, a street, or the space between buildings... the end goal is to develop a specific expansion on a specific building. It would be interesting to convey the overall picture though a photomontage or drawings; but fundamentally, this is aimed at the development of a specific project on a specific building.
Some references to further specify the considerations.
In the sixties, Jean Louis Chaneac moved forward with his proposals for an insurrectional architecture based on a sense of rebellion against the bureaucratic machine, as well as on the promotion of the construction of 'pirate units' that, hanging from the facades of existing public housing complexes or settling as clandestine parasites on the roofs of these buildings, literally invaded their surfaces like an uncontrolled fungus. He named this proposal 'anarchitecture': a movement which promotes insurrection in favour of improving the living conditions of tenants due to the notable increase in their surface areas.
More recently, Lacaton and Vassal designed and carried out several actions on public housing complexes aimed at their refurbishment and expansion. A high percentage of houses in our cities is part of the housing complexes that were erected mainly between the Second World War and the eighties. Many of these housing complexes today do not meet the most adequate living conditions. Lacaton and Vassal's proposal seeks to improve their conditions by building rather thick structures.
Despite being focused on public housing complexes, this research on the simultaneous principles of transformation and increased density can be extrapolated (although to a lesser extent). It can also be applied to consolidated cities. To cite a recent example, this would be the case of the Roof-Top Urbanism proposal by the Chinese team Urbanus, in which they seek to build on top of existing buildings...
Proposal
These reflections are of general interest and constitute a path that should always be followed bearing in mind that the ultimate goal is to reduce land consumption, preserve the territory and, at the same time, recycle that which already exists.
With respect to the level of research and works, these should show the impact new densities would have on the existing building, while at the same time creating the proposed housing models in accordance with their construction and structural system, especially with regard to the interrelationship with existing structures (or the specific expansion system proposed). Whether using lightweight modules made of light materials, in line with some lightweight prefabrication, such as Werner Aisslinger's Loft Cube; or from existing elements on the market, such as containers or more comprehensive systems in which the structure itself serves as a support frame for the housing units.
This new domestic space, which is added to a pre-existing space, can be formulated as an expansion to the living spaces included in the buildings that serve as the base of the work; or as housing units designed for a young user, easier to imagine in transformative contexts aimed at recycling such as those to be achieved.







