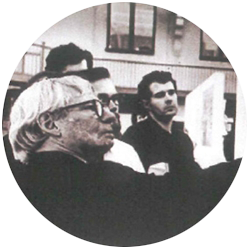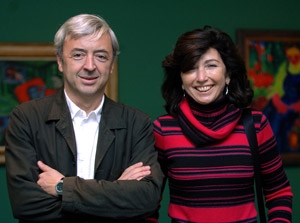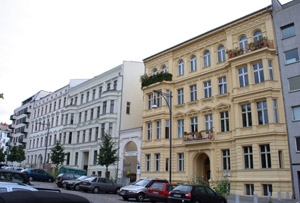'Chance and necessity'
Architecture is always the result of an interpretation of multiple, apparently unconnected circumstances. We are constantly forced to work within limits, whether necessary or random, which make it possible for scattered and arbitrary events to demand only one idea to explain them. The aim of the work is to develop a project that is small in size but complex in its limitations, experimenting with the concept of housing as a result of the specific conditions of the chosen location and a double functional programme set at random.
The limits to be respected are as follows:
1. A site in Berlin, between party walls, deep and narrow, of
5.00 m wide and 30 m long located between a street and an inner block yard.
2. A project of two independent houses that each participant will project by choosing two from the following users:
-A blind person who lives alone and plays the piano
-An older couple with a dog and a son who lives abroad
-A single novelist with a large library who is very fond of cooking
-A family with two children and a grandmother who often stays at home
-Four Erasmus students of Architecture, Economics, Music and Mathematics
-A IT expert who works at home with his own gym space
3. The surface area of each of the two houses may vary between 75 and 150 m2 depending on the project chosen
4. Public access to the block yard must be respected by allowing pedestrians to walk through it currently in use.
5. The existing arc can be eliminated if deemed appropriate.







