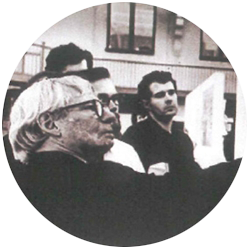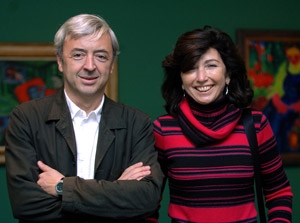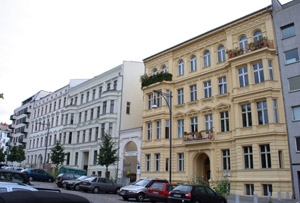-
Convocatorias 2025
-
Editorial FQ
-
Documentation Centre
-
Cultural Area
-
Professional area
-
Media
-
The Foundation
Cookie settings

En este sitio web usamos cookies de terceros para recabar información estadística sobre tu navegación y para mostrarte publicidad personalizada basada en tus preferencias teniendo en cuenta el perfil realizado al seguir tu navegación (por ejemplo, páginas visitadas). Visita nuestra Política de cookies para obtener más información.
Configurador cookies

Aquí puedes configurar tus cookies:
If you have any questions please check our Cookie Policy
If you click on 'Save changes' without checking any box, you will reject all the cookies listed here





