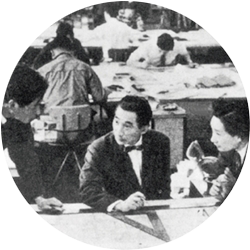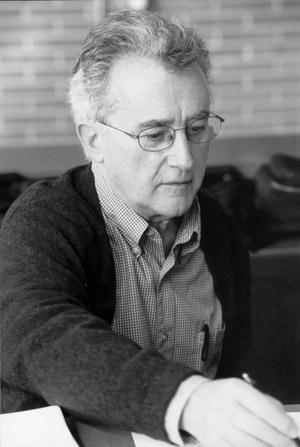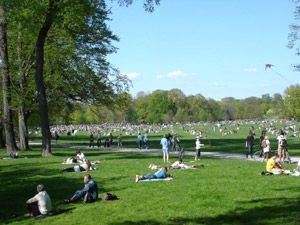The idea is to design three constructions of the same size but with different uses in a public park. The uses will be as follow:
1. Cafeteria - bar
2. Public toilets, newspaper kiosk and service area.
3. Exhibition hall
Although this is a unique exercise, it can be explained in two parts: The first is to think of a construction system, that is, a construction without a place.
Characteristics:
A sustainable, lightweight construction, recyclable as far as possible, easily expandable and dismountable with some ease. (Attention will be paid to the thickness of the enclosures, insulation, weight, assemblies and transport) can be totally or partially industrialised.
The system must be open to allow for customisation and adaptation.
The second is the construction of the place defined by:
Location is freely chosen, a park selected by the contestant that must be described and drawn for easy understanding, making its topography, orientations and existing vegetation explicit. The constructions can be three isolated pavilions, linked together, attached to two of them, or creating a single building. All of them will be ground floor.
In any case, it is not only important to reflect and pay attention to the relationship of each projected space with the outdoors, but also to bear in mind the relationship among the constructions and that between them and the space they generate. Explaining the space they define, the concrete and specific location they create in the park, making explicit the reason for its shape, its construction and its possible uses.
Programme:
CAFE - BAR 100 m2 surface Small kitchen Private toilet Cleaning room and storage space. Its surface area does not include any projections the building may have. Tables can occupy the outer edge of the premises.
EXHIBITION HALL: 100 m2 surface Exhibition space Minimum storage and toilet space.
PUBLIC TOILETS - INFORMATION AND GENERAL FACILITIES - NEWSPAPER KIOSK Public toilets, 2 toilettes (1 accessible) for both men and women Urinals and washrooms (total area of approximately 25 m2) Storage room. General facilities room, minimum area for staff. Kiosk: small toilet and storage room. Maximum surface area of 50 m2 The toilets should be adapted for the service of the 3 uses projected.
The climate is to be reflected upon and described, i.e. the atmosphere to be created in each space and its relationship with the park and the light.







