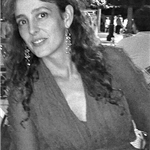La tesis “1950 en torno al Museo Louisiana 1970” analiza varias obras relacionadas con el espacio doméstico, realizadas entre 1950 y 1970 en Dinamarca, un periodo de esplendor de la arquitectura moderna. Se estudia un sistema compuesto por diferentes arquitectos, al que pertenecieron los internacionalmente conocidos Jørn Utzon y Arne Jacobsen, que tienen en común más similitudes que diferencias, complementándose unos a otros. Para la comprensión y el entendimiento de ello se hace necesario el estudio de varias figuras y edificios, que completen este sistema cuya investigación está escasamente desarrollada. Sus protagonistas, que forman parte de la llamada tercera generación, tendrán su personal acercamiento a la modernidad, mostrando con su trabajo que tradición y vanguardia no estarán reñidas.
Los edificios elegidos comparten su particular relación con la naturaleza y el lugar donde se integran. La fachada, donde se negociará la relación entre interior y paisaje, será entendida de un modo diferente en cada uno de ellos, extendiéndose siempre esta relación más allá de su perímetro. Se investigaran los antecedentes, sus figuras y edificios más relevantes; mostrando el debate seguido por las generaciones anteriores camino a la modernidad, que se produce con la intención de encontrar su propia identidad y expresión.
El objetivo es desvelar las claves de la Modernidad Danesa en el campo de la arquitectura; reconocer, descubrir y recuperar el legado de algunos de sus autores, cuya lección se considera de total actualidad. Una arquitectura que asume las aportaciones extranjeras con moderación y crítica, cuya íntima relación con la tradición arquitectónica y la artesanía propias será una de sus notas especiales.
La casa Varming (1953), proyectada por Eva y Nils Koppel, es el ejemplo más poderoso de la unión de tradición e innovación en su obra residencial, donde rompen la caja maciza convencional de ladrillo, propia de los años 30, e incorporan adelantos tecnológicos ocultos. Sus formas sobrias entre el Funcionalismo Danés y la Modernidad se singularizan por su abstracción y volúmenes limpios que acentúan el efecto de su geometría prismática y brutalista. El edificio emerge del terreno como una formación mineral. El desplazamiento de sus cuerpos genera un ritmo, confiriéndole cierta condición orgánica. Hay una apertura del interior hacia la naturaleza y una disgregación del material hacia ella. Se reinterpreta la visión de Gunnar Asplund de un paisaje interior continuación del exterior; resultando una versión construida del paisaje, donde el edificio da forma al lugar y ensalza la experiencia del escenario natural.
Vilhelm Wohlert diseña un pabellón de invitados para Niels Bohr (1957), donde se alcanza un equilibrio entre el entramado modular de las construcciones tradicionales danesas de madera, la arquitectura japonesa y norteamericana; que anuncia una modernidad efervescente. La enigmática caja de madera, posada sobre un terreno horizontal, tiene el carácter sensible de un organismo vivo adaptable a las variaciones de luz natural o temperatura; posee capacidad de movimiento y de movilizar el espacio a través del flexible posicionamiento de sus capas, asociada a la naturaleza y su constante estado de cambio. Podría verse como un ikebana, "el arte del espacio"; algo vivo que expresa la tercera dimensión, el equilibrio asimétrico, la emoción de la materia. Supone una lección de que naturaleza, vida y arquitectura están unidas.
En el Museo Louisiana (1958), una obra de Jørgen Bo y Wohlert, la identidad danesa se renueva, la experiencia americana es fundamental, la tradición japonesa y mediterránea están presentes. Cubiertas planas que flotan sobre galerías acristaladas establecen un recorrido en zig-zag de ritmo acompasado que encarna el pulso de la naturaleza, con la que su conexión es profunda; atendiendo la flexible estructura de la planta del edificio a su principio de crecimiento. Todo se coordina con la trama estructural, resultando una construcción y proporción disciplinada. Es una reflexión de integridad entre arquitectura, arte y paisaje, donde diversas interacciones revelan: la luz, el color, el paisaje, las texturas, … y todo en su conjunto la armonía. Pero además en algunos aspectos se idea como un espacio doméstico.
La casa de Halldor Gunnløgsson (1959), muestra una extraordinaria sofisticación de la construcción vernácula. La cubierta plana, suspendida sobre una plataforma que continúa la sección del terreno, tiene gran presencia. En su interior un espacio único discurre en torno a un cuerpo central extendiéndose hacia el paisaje a través de la transparencia. Se revela una sensibilidad común con la cultura japonesa por el respeto de la naturaleza y un sentimiento hacia su contemplación; la búsqueda del refinamiento mediante la moderación y la eliminación de lo innecesario que distrae de la experiencia del lugar; la preocupación por la luz y la sombra, en conexión con el oscuro mundo del invierno nórdico. Su precisión constructiva, refinamiento y preocupación por el efecto estético es máxima. La vivencia del espacio arquitectónico es global. Es mágica y maravillosa.
Se finaliza proponiendo un viaje a las viviendas unifamiliares más interesantes del sistema investigado. La maestría de la sustancia y la forma serán características; hay un acercamiento a Oriente e intereses comunes con cierta arquitectura americana. Su lección nos sensibiliza hacia un sentido de proporción, escala, materialidad, textura y peso, valoración háptica y visual; un sentimiento hacia la naturaleza, lo humano, el paisaje y la integridad de la obra.











