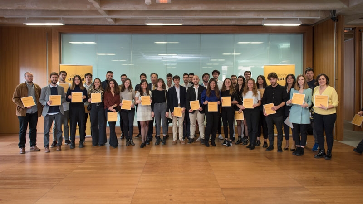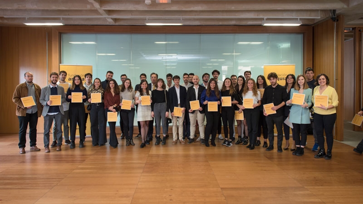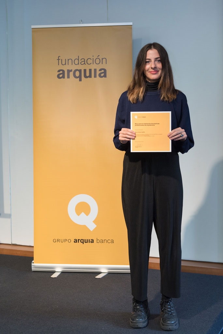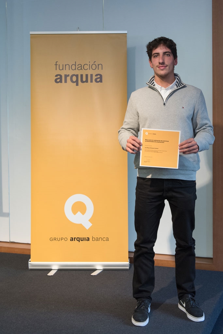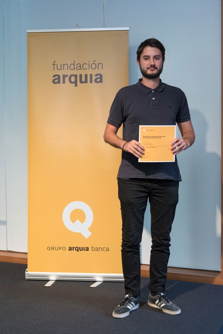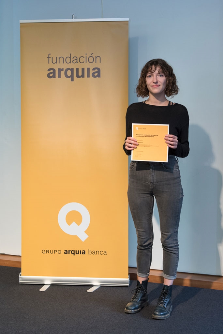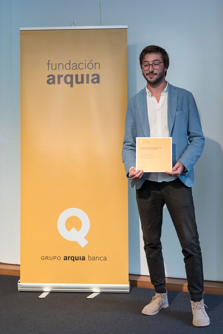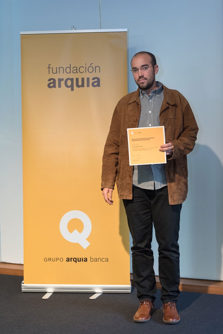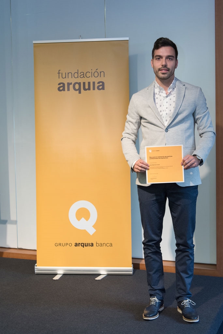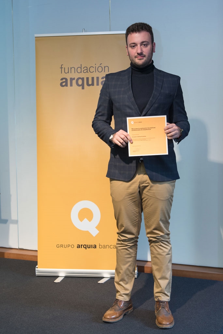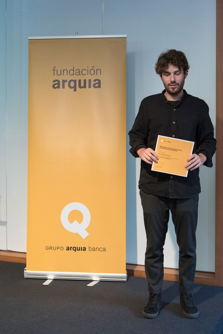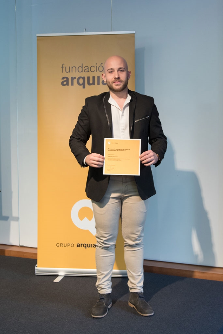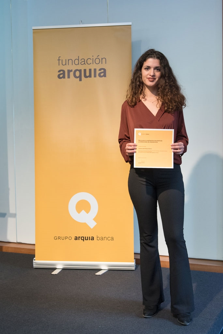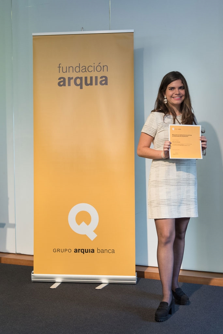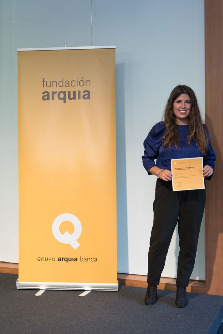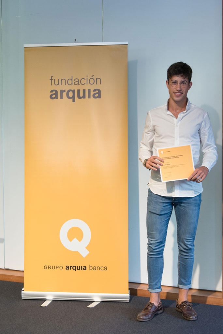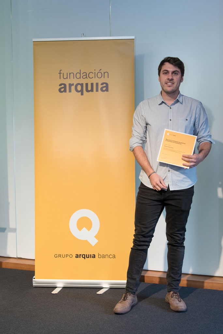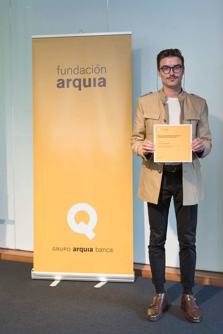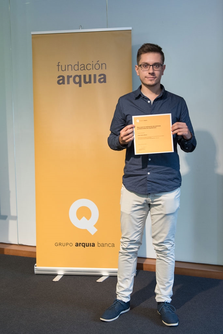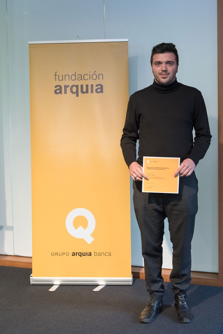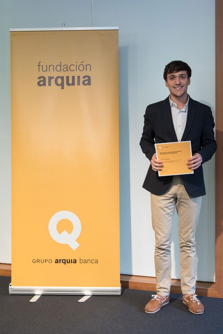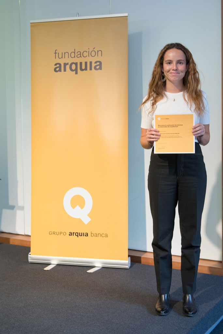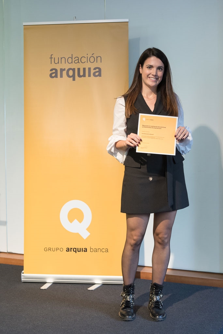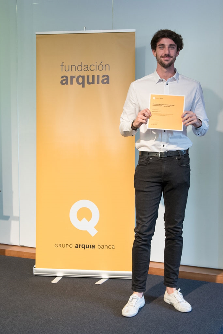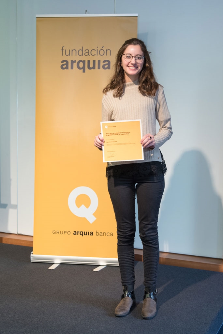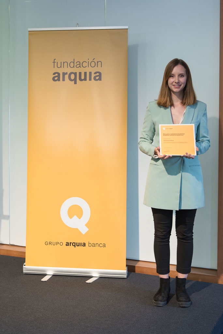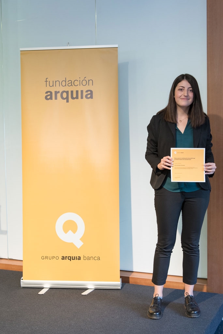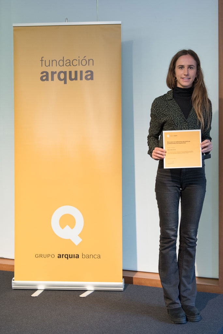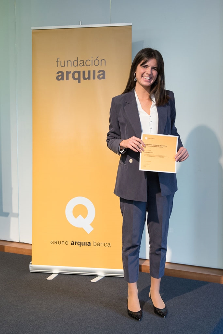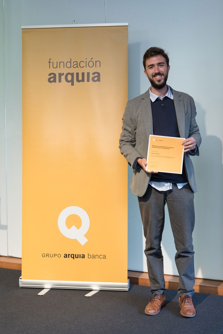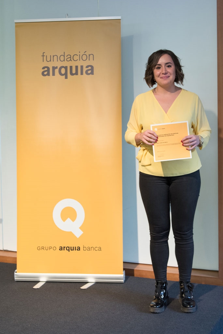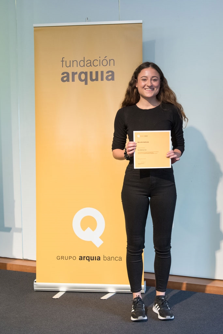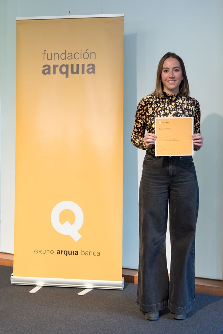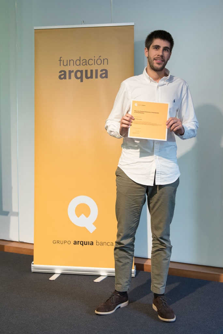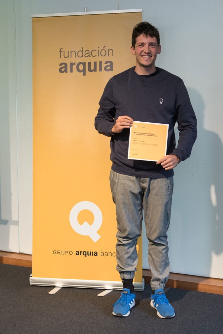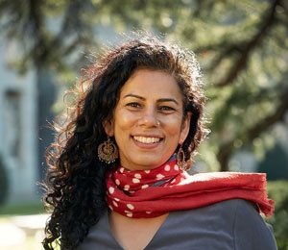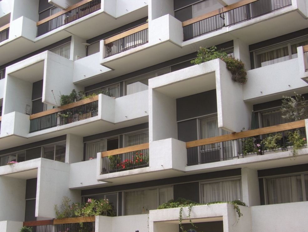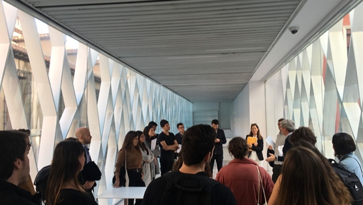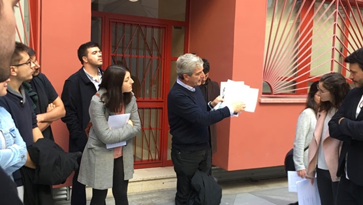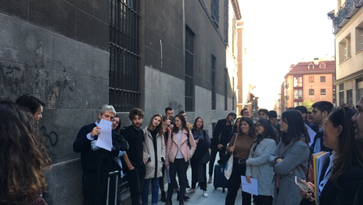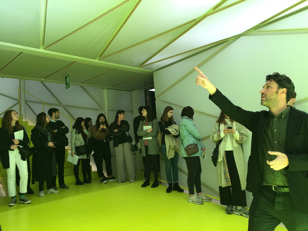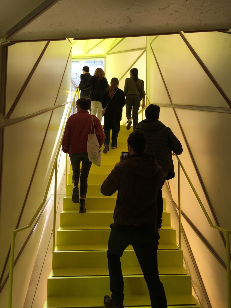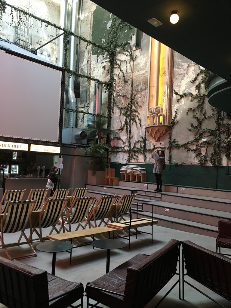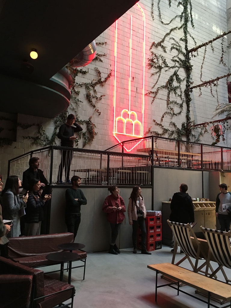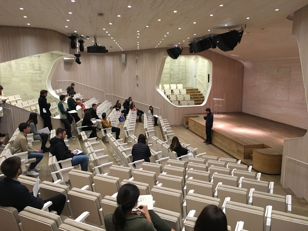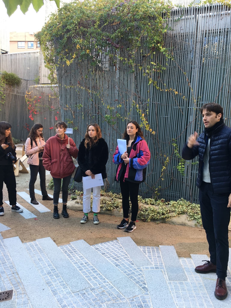JOÃO LUÍS CARRILHO DA GRAÇA
João Luís Carrilho da Graça was born in Portugal in 1952, he has been an architect since 1977.
Awards and honours: International Association of Art Critics Award (1992), Secil Architecture Award, Portugal (1994), Valmor Award, Portugal (1998, 2008, 2010), FAD Award, Spain (1999), Order of Merit of the Portuguese Republic (1999), International Biennial of Light Award - Luzboa (2004), Pessoa Award, Portugal (2008), Piranesi Award - Prix de Rome (2010), Order of Arts and Letters of the French Republic - Chevalier (2010), Medal of the Academy of Architecture, Paris (2012) International Award for Sacred Architecture - Frate - Sole (2012), Ibero-American Biennial Award for Architecture and Urban Planning (2012), International Fellowship of the Royal Institute of British Architects (2015), Honorary Member of the Order of Architects, Portugal (2015), Buenos Aires International Biennial Award for Architecture (2018), Leon Battista Alberti Award of the Politecnico di Milano, Mantova Campus, Italy (2018), arpaFil Award, Guadalajara, Mexico (2018).
Selected for the Mies Van der Rohe European Architecture Award on several occasions.
He participated in the official representation of Portugal at the 12th, 13th and 16th Venice Architecture Biennale and in the central exhibition of the 15th Biennial.
Professor at the Faculty of Architecture of the University of Lisbon between 1977 and 1992 and subsequently between 2014 and 2019; at the Autonomous University of Lisboa between 2001 and 2010; at Évora University between 2005 and 2013; at Navarra University between 2005 and 2015; at Cornell University, New York, in 2015. Currently, he is a professor at the Unesco Leon Chair
Battista Alberti of the Mantova Campus of the Politecnico di Milano.
Doctor Honoris Causa by the Faculty of Architecture of the University of Lisbon.



